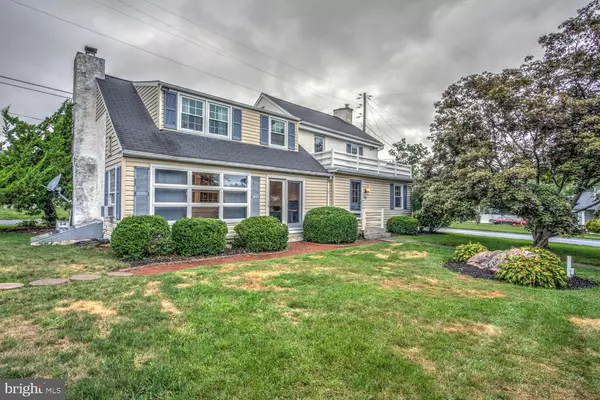$270,000
$250,000
8.0%For more information regarding the value of a property, please contact us for a free consultation.
390 JAMES ST Honey Brook, PA 19344
2 Beds
3 Baths
2,085 SqFt
Key Details
Sold Price $270,000
Property Type Single Family Home
Sub Type Detached
Listing Status Sold
Purchase Type For Sale
Square Footage 2,085 sqft
Price per Sqft $129
Subdivision Honey Brook Boro
MLS Listing ID PACT2031902
Sold Date 10/21/22
Style Traditional
Bedrooms 2
Full Baths 2
Half Baths 1
HOA Y/N N
Abv Grd Liv Area 1,856
Originating Board BRIGHT
Year Built 1852
Annual Tax Amount $4,337
Tax Year 2022
Lot Size 0.330 Acres
Acres 0.33
Lot Dimensions 0.00 x 0.00
Property Description
Welcome to 390 James Street. A spacious 2-bedroom 2.1-bathroom Colonial in Honey Brook Borough. Potential to have a 3rd bedroom in the lower level. Eat in Kitchen has Granite countertops, ceramic back splash, exposed beams, laminate wood flooring, and a large pantry. Large living room with electric fireplace insert and wood accent wall. Opens up to large, enclosed porch, which has built in office space. Main floor laundry, half bath and storage closets finish the main floor. Upstairs boasts 2 large bedrooms. Large master bedroom with exposed beams, master bathroom, and its own secluded balcony.
Partially finished basement with a room that can be used as a bonus room, toy room or even a 3rd bedroom. Egress door accessible. Recent updates include: 12 new windows 2 years ago, Fresh Paint in 2018 and new carpet & & flooring in 2017. Detached 1 car garage with covered 32' x 9' porch. Schedule you're showing today!
Location
State PA
County Chester
Area Honeybrook Boro (10312)
Zoning RESIDENTIAL
Rooms
Other Rooms Living Room, Primary Bedroom, Bedroom 2, Kitchen, Sun/Florida Room, Laundry, Mud Room, Bathroom 1
Basement Walkout Stairs, Partially Finished, Outside Entrance, Interior Access, Improved
Interior
Interior Features Combination Kitchen/Dining, Exposed Beams, Primary Bath(s), Pantry, Stall Shower, Upgraded Countertops
Hot Water Oil
Heating Hot Water, Baseboard - Hot Water
Cooling None
Flooring Carpet, Hardwood, Laminate Plank, Vinyl
Fireplaces Number 1
Fireplaces Type Electric
Equipment Cooktop, Oven - Single, Refrigerator
Furnishings No
Fireplace Y
Appliance Cooktop, Oven - Single, Refrigerator
Heat Source Oil
Laundry Main Floor
Exterior
Exterior Feature Balcony, Porch(es)
Parking Features Garage - Front Entry
Garage Spaces 3.0
Water Access N
Roof Type Shingle
Accessibility None
Porch Balcony, Porch(es)
Total Parking Spaces 3
Garage Y
Building
Lot Description Corner
Story 2
Foundation Stone
Sewer Public Sewer
Water Public
Architectural Style Traditional
Level or Stories 2
Additional Building Above Grade, Below Grade
New Construction N
Schools
School District Twin Valley
Others
Senior Community No
Tax ID 12-02 -0041
Ownership Fee Simple
SqFt Source Assessor
Acceptable Financing Cash, Conventional, FHA, VA
Horse Property N
Listing Terms Cash, Conventional, FHA, VA
Financing Cash,Conventional,FHA,VA
Special Listing Condition Standard
Read Less
Want to know what your home might be worth? Contact us for a FREE valuation!

Our team is ready to help you sell your home for the highest possible price ASAP

Bought with Susan F McFadden • Keller Williams Platinum Realty

GET MORE INFORMATION





