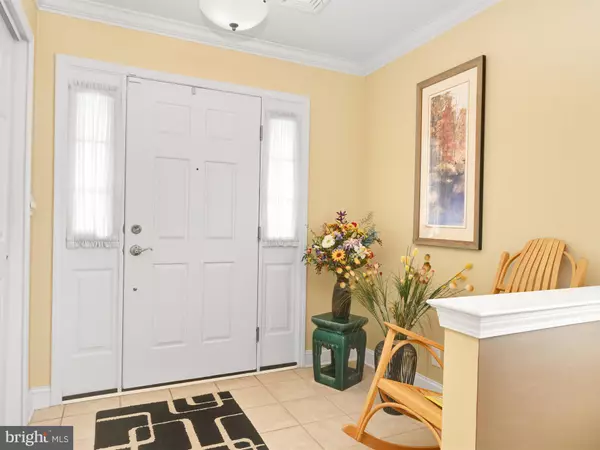$295,000
$295,000
For more information regarding the value of a property, please contact us for a free consultation.
1587 EMERSON Mount Joy, PA 17552
2 Beds
2 Baths
1,656 SqFt
Key Details
Sold Price $295,000
Property Type Single Family Home
Sub Type Detached
Listing Status Sold
Purchase Type For Sale
Square Footage 1,656 sqft
Price per Sqft $178
Subdivision Four Seasons At Elm Tree
MLS Listing ID PALA175826
Sold Date 04/20/21
Style Ranch/Rambler
Bedrooms 2
Full Baths 2
HOA Fees $240/mo
HOA Y/N Y
Abv Grd Liv Area 1,656
Originating Board BRIGHT
Year Built 2007
Annual Tax Amount $4,072
Tax Year 2021
Property Description
Bright, open, airy and immaculate one story single home in Four Seasons at Elm Tree, a 55+ Active Adult Community, in serene Lancaster County, PA. This Home features economical gas heat, central air, spacious bedrooms, a California Closet in main bedroom, ceramic tile, hardwood floors, wall to wall carpeting, cozy gas fireplace, sunroom with a vaulted ceiling and a 2 car garage. If you are tired of shoveling snow and cutting the grass, then this is the property for you. Treat yourself to the relaxed lifestyle that you deserve. Take a leisurely stroll on the walking path that leads to the Rapho Township Community and Dog Park. Enjoy the many amenities that Four Seasons at Elm Tree has to offer: a spectacular club house, exercise and game rooms, heated in-ground pool, tennis and pickleball courts and a convenient access to Route 283.
Location
State PA
County Lancaster
Area Rapho Twp (10554)
Zoning RESIDENTIAL
Rooms
Other Rooms Living Room, Primary Bedroom, Bedroom 2, Kitchen, Sun/Florida Room, Laundry
Main Level Bedrooms 2
Interior
Interior Features Carpet, Ceiling Fan(s), Dining Area, Floor Plan - Open, Kitchen - Eat-In, Recessed Lighting, Tub Shower, Upgraded Countertops, Walk-in Closet(s), WhirlPool/HotTub
Hot Water Natural Gas
Heating Forced Air
Cooling Central A/C, Ceiling Fan(s)
Flooring Carpet, Ceramic Tile, Hardwood, Vinyl
Fireplaces Number 1
Fireplaces Type Gas/Propane
Equipment Built-In Microwave, Built-In Range, Dishwasher, Disposal, Dryer - Front Loading, Dryer - Gas, Microwave, Oven - Self Cleaning, Oven/Range - Gas, Refrigerator, Washer - Front Loading, Water Heater
Fireplace Y
Window Features Bay/Bow
Appliance Built-In Microwave, Built-In Range, Dishwasher, Disposal, Dryer - Front Loading, Dryer - Gas, Microwave, Oven - Self Cleaning, Oven/Range - Gas, Refrigerator, Washer - Front Loading, Water Heater
Heat Source Natural Gas
Laundry Main Floor
Exterior
Exterior Feature Porch(es)
Parking Features Garage - Front Entry
Garage Spaces 2.0
Utilities Available Cable TV Available, Electric Available, Natural Gas Available, Phone Available, Sewer Available, Water Available
Amenities Available Club House, Common Grounds, Exercise Room, Game Room, Jog/Walk Path, Meeting Room, Party Room, Pool - Outdoor, Tennis - Indoor
Water Access N
Roof Type Architectural Shingle,Asphalt,Shingle
Street Surface Paved
Accessibility Doors - Lever Handle(s)
Porch Porch(es)
Attached Garage 2
Total Parking Spaces 2
Garage Y
Building
Story 1
Foundation Slab
Sewer Public Sewer
Water Public
Architectural Style Ranch/Rambler
Level or Stories 1
Additional Building Above Grade, Below Grade
Structure Type Dry Wall,Vaulted Ceilings
New Construction N
Schools
School District Manheim Central
Others
HOA Fee Include Common Area Maintenance,Lawn Maintenance,Management,Pool(s),Recreation Facility,Snow Removal,Trash
Senior Community Yes
Age Restriction 55
Tax ID 540-11759-1-0197
Ownership Fee Simple
SqFt Source Assessor
Security Features Security System,Smoke Detector
Acceptable Financing Cash, Conventional, FHA, VA
Listing Terms Cash, Conventional, FHA, VA
Financing Cash,Conventional,FHA,VA
Special Listing Condition Standard
Read Less
Want to know what your home might be worth? Contact us for a FREE valuation!

Our team is ready to help you sell your home for the highest possible price ASAP

Bought with Jerome Edwin Maurer Jr. • Berkshire Hathaway HomeServices Homesale Realty

GET MORE INFORMATION





