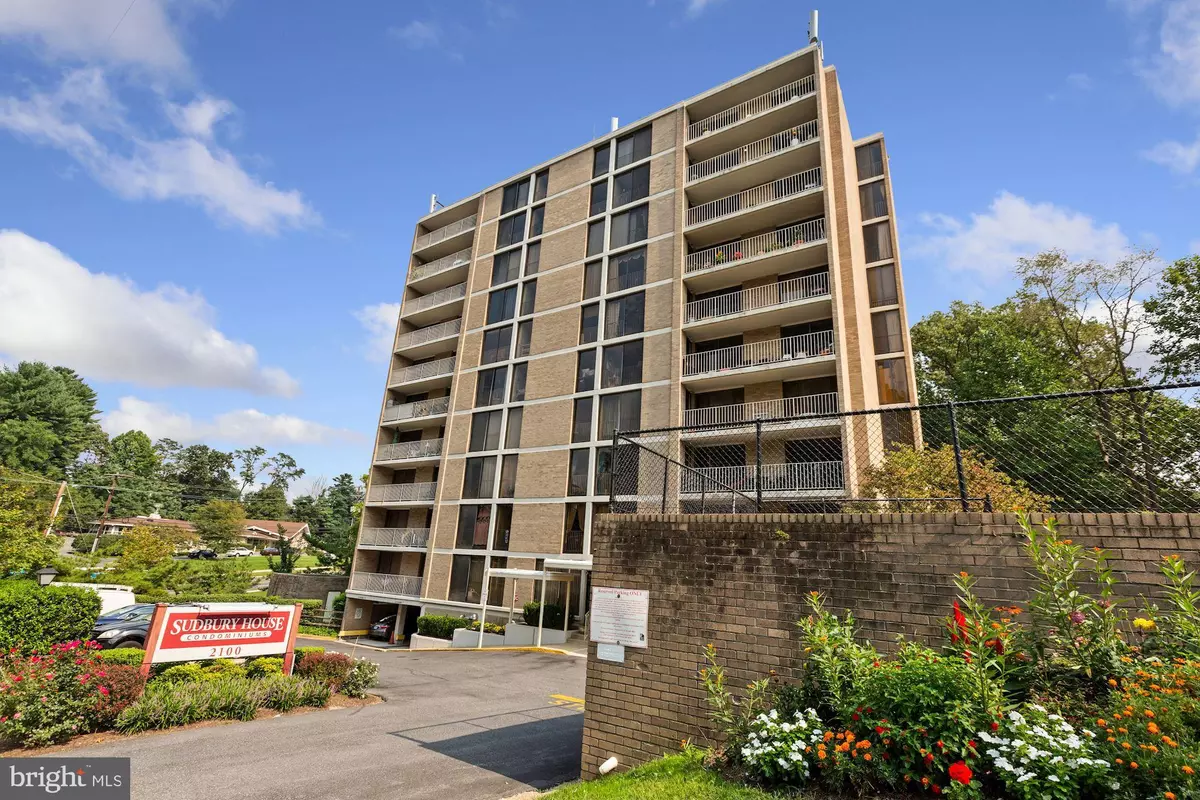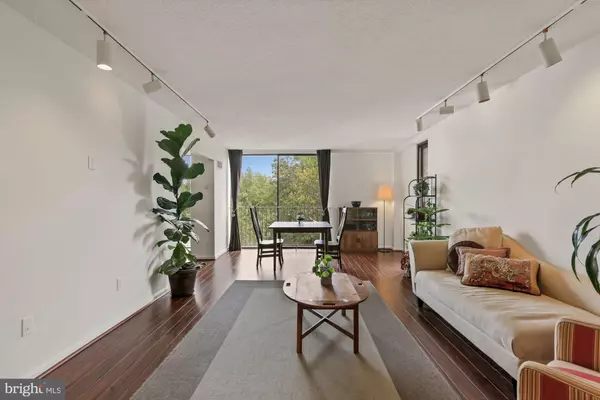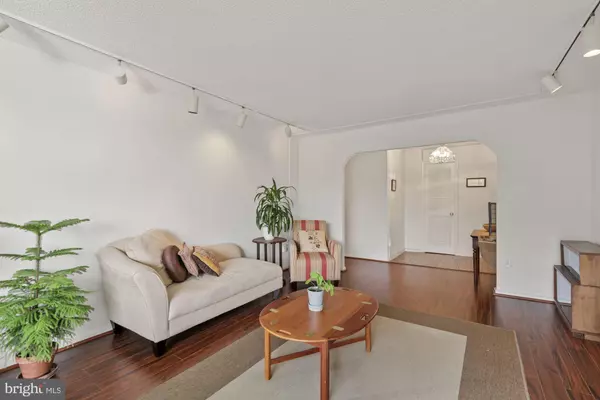$310,000
$320,000
3.1%For more information regarding the value of a property, please contact us for a free consultation.
2100 WASHINGTON AVE #9-C Silver Spring, MD 20910
3 Beds
2 Baths
1,313 SqFt
Key Details
Sold Price $310,000
Property Type Condo
Sub Type Condo/Co-op
Listing Status Sold
Purchase Type For Sale
Square Footage 1,313 sqft
Price per Sqft $236
Subdivision Sudbury House Codm
MLS Listing ID MDMC2013614
Sold Date 11/15/21
Style Mid-Century Modern,Unit/Flat
Bedrooms 3
Full Baths 2
Condo Fees $855/mo
HOA Y/N N
Abv Grd Liv Area 1,313
Originating Board BRIGHT
Year Built 1966
Annual Tax Amount $3,089
Tax Year 2021
Property Description
Do you love waking up with the morning sun streaming into your bedroom? Or do you prefer the colors of a beautiful sunset as you sit back with an evening glass of wine? No need to choose one or the other since this special 3BR, 2BA 1300+ sq ft condo offers both east and west exposures from its floor to ceiling windows!
Enjoy the well-designed layout perfectly suited for comfortable everyday living, generous space and multiple work-from-home options, and both formal and casual entertaining. What's more, an incredible 20' private tree- top terrace provides an outdoor oasis to enjoy year 'round. With sophisticated hardwood floors and neutral colors, this turn-key home features a spacious living, separate dining room with built-ins, an updated kitchen and bathrooms, new lighting, and extensive closet space (plus an additional storage unit which conveys).
Ideally situated between Chevy Chase and Silver Spring, this quiet location is a perfect blend of urban convenience and suburban feel. Less than a mile to the Silver Spring Metro (red line) Metro and the heart of downtown Silver Spring, and a bus hop (from just outside the building) to bustling Bethesda and the Bethesda Metro (red line), Rock Creek Forest is a favorite for homeowners who want easy access to DC, NIH, the FDA, all major routes, and nearby coveted public schools.
This amazing location is just a one block walk to Rock Creek Shopping Center, featuring the iconic and award-winning Parkway Deli, Rock Creek Health Club, Rock Creek Valet (dry cleaner), Family Pet Vet, the Corner Market, nail salon, cafe and more! The superb biking and hiking trails of the National Park Service's Rock Creek Park are at your feet, and the much-loved Meadowbrook Horse Stables are a just moment away.
Condo fee includes all utilities and on-site resident manager. One garage parking is included, and there is ample surface parking for additional cars. Exceptionally nice laundry facility is conveniently located on the ground level. Plans are underway for cosmetic renovation of lobby and other common areas. Pets are welcome.
So much space...so many conveniences...such an easy lifestyle...all at a remarkable value!
Location
State MD
County Montgomery
Zoning R10
Rooms
Main Level Bedrooms 3
Interior
Interior Features Built-Ins, Wood Floors, Window Treatments, Formal/Separate Dining Room, Flat, Floor Plan - Traditional
Hot Water Natural Gas
Heating Central
Cooling Central A/C
Flooring Engineered Wood
Equipment Dishwasher, Disposal, Microwave, Oven/Range - Gas, Refrigerator
Fireplace N
Appliance Dishwasher, Disposal, Microwave, Oven/Range - Gas, Refrigerator
Heat Source Natural Gas
Laundry Common
Exterior
Parking Features Garage - Side Entry
Garage Spaces 2.0
Parking On Site 1
Amenities Available Elevator, Extra Storage, Laundry Facilities, Picnic Area, Reserved/Assigned Parking
Water Access N
View Trees/Woods, Street
Accessibility Elevator, No Stairs
Total Parking Spaces 2
Garage N
Building
Story 1
Unit Features Hi-Rise 9+ Floors
Sewer Public Sewer
Water Public
Architectural Style Mid-Century Modern, Unit/Flat
Level or Stories 1
Additional Building Above Grade, Below Grade
New Construction N
Schools
High Schools Bethesda-Chevy Chase
School District Montgomery County Public Schools
Others
Pets Allowed Y
HOA Fee Include Electricity,Gas,Water,Common Area Maintenance,Ext Bldg Maint,Lawn Maintenance,Management,Snow Removal,Trash
Senior Community No
Tax ID 161300982955
Ownership Condominium
Security Features Intercom,Main Entrance Lock,Resident Manager,Smoke Detector
Special Listing Condition Standard
Pets Allowed Size/Weight Restriction
Read Less
Want to know what your home might be worth? Contact us for a FREE valuation!

Our team is ready to help you sell your home for the highest possible price ASAP

Bought with Non Member • Non Subscribing Office

GET MORE INFORMATION





