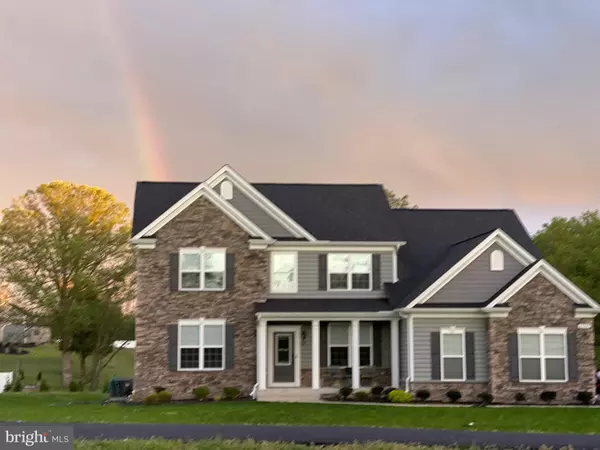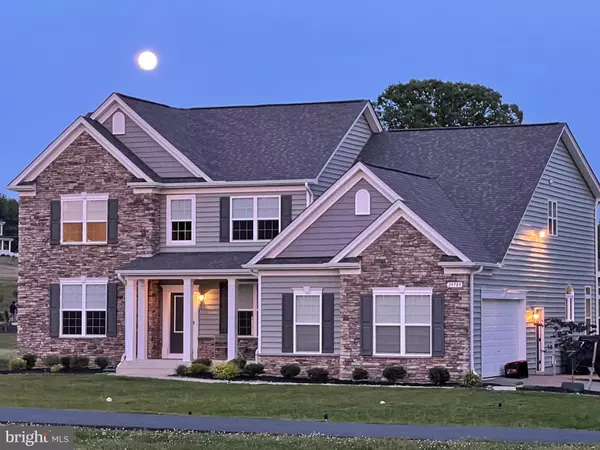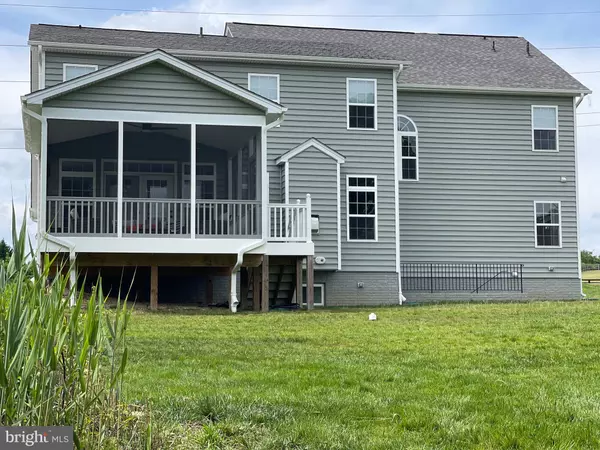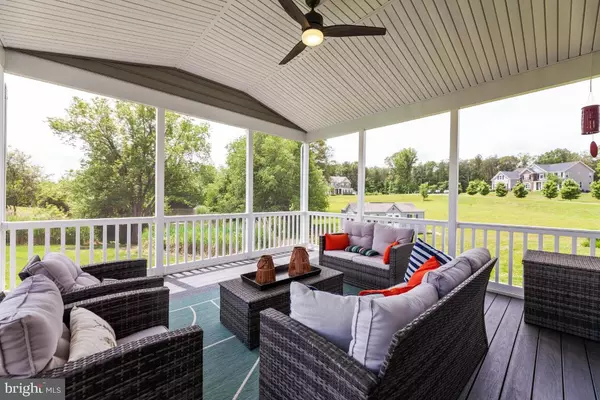$667,000
$669,900
0.4%For more information regarding the value of a property, please contact us for a free consultation.
29789 ELDORADO FARM DR Mechanicsville, MD 20659
6 Beds
4 Baths
5,826 SqFt
Key Details
Sold Price $667,000
Property Type Single Family Home
Sub Type Detached
Listing Status Sold
Purchase Type For Sale
Square Footage 5,826 sqft
Price per Sqft $114
Subdivision Eldorado Farms
MLS Listing ID MDSM176620
Sold Date 07/06/21
Style Colonial
Bedrooms 6
Full Baths 3
Half Baths 1
HOA Fees $22/ann
HOA Y/N Y
Abv Grd Liv Area 3,888
Originating Board BRIGHT
Year Built 2018
Annual Tax Amount $4,975
Tax Year 2021
Lot Size 1.400 Acres
Acres 1.4
Property Sub-Type Detached
Property Description
Prepare to be fascinated by the beauty of this 2.5 year new home. The elegant "Energy Star Certified" enlarged Fairfax model (4-ft bump out in length and 2-ft bump out in depth) by Quality Built Homes is airy, spacious, and full of natural light. Backing up to a pond and overlooking a horse farm in the front, this 5800 square foot oasis includes all the special touches you could want.The large open concept main level features 9-ft coffered and tray ceilings, engineered grey hardwood flooring and custom sound entertainment system.Step into the mudroom, custom built by the Amish locally, and make your way into the beautiful kitchen with granite countertops and incredible island.Dont forget to enjoy your morning cup of coffee on the maintenance-free, screened-in porch overlooking the pond or in front of your fireplace on cold days from the comfort of your home. Included on the main level are the formal living and dining rooms, surrounded by custom trim, a bedroom, half-bath, and tons of storage space. Head upstairs to find a full bath and 4 more bedrooms, including the incredible owners suite, with vaulted ceilings, two walk-in closets, and an amazing owners bathroom, with a free-standing soaking tub to luxuriate in, and large walk-in shower. Come see the newly finished, custom built basement with almost 2,000 square feet of finished space. The basement features the 6th bedroom, full bath, massive living area, space for a bar, additional storage, and a few unique touches youll have to see to believe. Other wonderful features are the Amish built custom shed, Epoxy garage floor treatment and extra sound reduction insulation around Owner's bedroom.More custom finishes and features await your discovery.
Location
State MD
County Saint Marys
Zoning RESIDENTIAL
Rooms
Basement Fully Finished, Full, Walkout Stairs
Main Level Bedrooms 1
Interior
Interior Features Crown Moldings, Ceiling Fan(s), Carpet, Breakfast Area, Entry Level Bedroom, Floor Plan - Open, Formal/Separate Dining Room, Kitchen - Island, Kitchen - Table Space, Pantry, Recessed Lighting, Soaking Tub, Sprinkler System, Walk-in Closet(s), Water Treat System, Wood Floors
Hot Water Instant Hot Water, Propane
Heating Forced Air, Central
Cooling Central A/C
Flooring Hardwood, Carpet
Fireplaces Number 1
Fireplaces Type Stone, Gas/Propane
Equipment Built-In Microwave, Cooktop, Dishwasher, Dryer, Extra Refrigerator/Freezer, Icemaker, Range Hood, Refrigerator, Stainless Steel Appliances, Washer, Oven - Wall
Fireplace Y
Appliance Built-In Microwave, Cooktop, Dishwasher, Dryer, Extra Refrigerator/Freezer, Icemaker, Range Hood, Refrigerator, Stainless Steel Appliances, Washer, Oven - Wall
Heat Source Propane - Owned
Laundry Upper Floor
Exterior
Parking Features Garage - Side Entry
Garage Spaces 8.0
Water Access N
View Pond, Pasture
Roof Type Architectural Shingle
Accessibility None
Attached Garage 2
Total Parking Spaces 8
Garage Y
Building
Lot Description Corner, Pond
Story 3
Sewer Septic > # of BR
Water Well
Architectural Style Colonial
Level or Stories 3
Additional Building Above Grade, Below Grade
Structure Type 9'+ Ceilings
New Construction N
Schools
School District St. Mary'S County Public Schools
Others
HOA Fee Include Management
Senior Community No
Tax ID 1905179837
Ownership Fee Simple
SqFt Source Assessor
Acceptable Financing Cash, Conventional
Listing Terms Cash, Conventional
Financing Cash,Conventional
Special Listing Condition Standard
Read Less
Want to know what your home might be worth? Contact us for a FREE valuation!

Our team is ready to help you sell your home for the highest possible price ASAP

Bought with Patricia L. Nicely • RE/MAX 100
GET MORE INFORMATION





