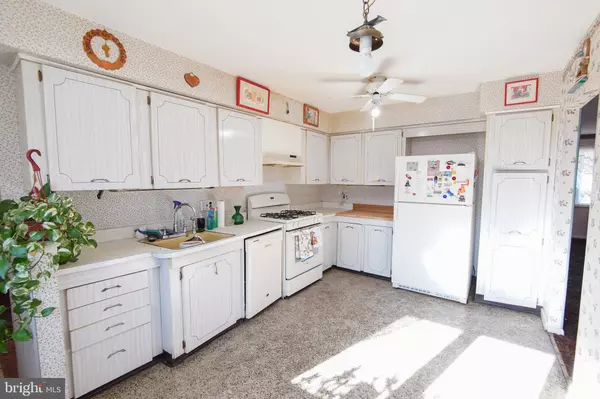$340,000
$275,000
23.6%For more information regarding the value of a property, please contact us for a free consultation.
470 PINEWOOD RD Philadelphia, PA 19116
4 Beds
3 Baths
2,365 SqFt
Key Details
Sold Price $340,000
Property Type Single Family Home
Sub Type Detached
Listing Status Sold
Purchase Type For Sale
Square Footage 2,365 sqft
Price per Sqft $143
Subdivision Somerton
MLS Listing ID PAPH977200
Sold Date 02/05/21
Style Split Level
Bedrooms 4
Full Baths 2
Half Baths 1
HOA Y/N N
Abv Grd Liv Area 2,365
Originating Board BRIGHT
Year Built 1962
Annual Tax Amount $4,439
Tax Year 2020
Lot Size 6,485 Sqft
Acres 0.15
Lot Dimensions 60.00 x 113.22
Property Description
It's not often that a four bedroom home in Somerton hits the market! Look no further than this split level home, ready to be turned into your dream house. This home is great for someone looking to build in some sweat equity! It would also be great for an investor to add to their portfolio! The bedrooms are all nicely sized and the home offers plenty of living space. The home has great bones with HVAC installed 2013, hot water heater 2017, and under all of the carpets are hardwoods in great condition as they have been preserved with little wear and tear over the years. Pool has been maintained by local pool servicing company each season. The backyard is an oasis and ready for summer BBQ's! The location is phenomenal, located just off of Byberry Rd., super easy access to Route 1, The Turnpike, Street Rd., Woodhaven Rd. to 95, as well as very close to the Forest Hills train station for a short ride into Center City!
Location
State PA
County Philadelphia
Area 19116 (19116)
Zoning RSD3
Rooms
Basement Partial
Interior
Interior Features Built-Ins, Ceiling Fan(s), Dining Area, Family Room Off Kitchen, Floor Plan - Traditional, Tub Shower
Hot Water Natural Gas
Heating Forced Air
Cooling Central A/C
Flooring Hardwood, Fully Carpeted
Equipment Dishwasher, Dryer, Freezer, Oven - Self Cleaning, Oven/Range - Gas, Refrigerator, Washer, Water Heater
Appliance Dishwasher, Dryer, Freezer, Oven - Self Cleaning, Oven/Range - Gas, Refrigerator, Washer, Water Heater
Heat Source Natural Gas
Laundry Has Laundry
Exterior
Garage Spaces 1.0
Pool In Ground
Water Access N
Roof Type Pitched,Shingle
Accessibility None
Total Parking Spaces 1
Garage N
Building
Story 2
Sewer Public Sewer
Water Public
Architectural Style Split Level
Level or Stories 2
Additional Building Above Grade, Below Grade
Structure Type Dry Wall
New Construction N
Schools
School District The School District Of Philadelphia
Others
Senior Community No
Tax ID 582353500
Ownership Fee Simple
SqFt Source Assessor
Acceptable Financing Cash, Conventional, FHA 203(k)
Listing Terms Cash, Conventional, FHA 203(k)
Financing Cash,Conventional,FHA 203(k)
Special Listing Condition Standard
Read Less
Want to know what your home might be worth? Contact us for a FREE valuation!

Our team is ready to help you sell your home for the highest possible price ASAP

Bought with Fayiz F Mustafa • Tesla Realty Group, LLC
GET MORE INFORMATION





