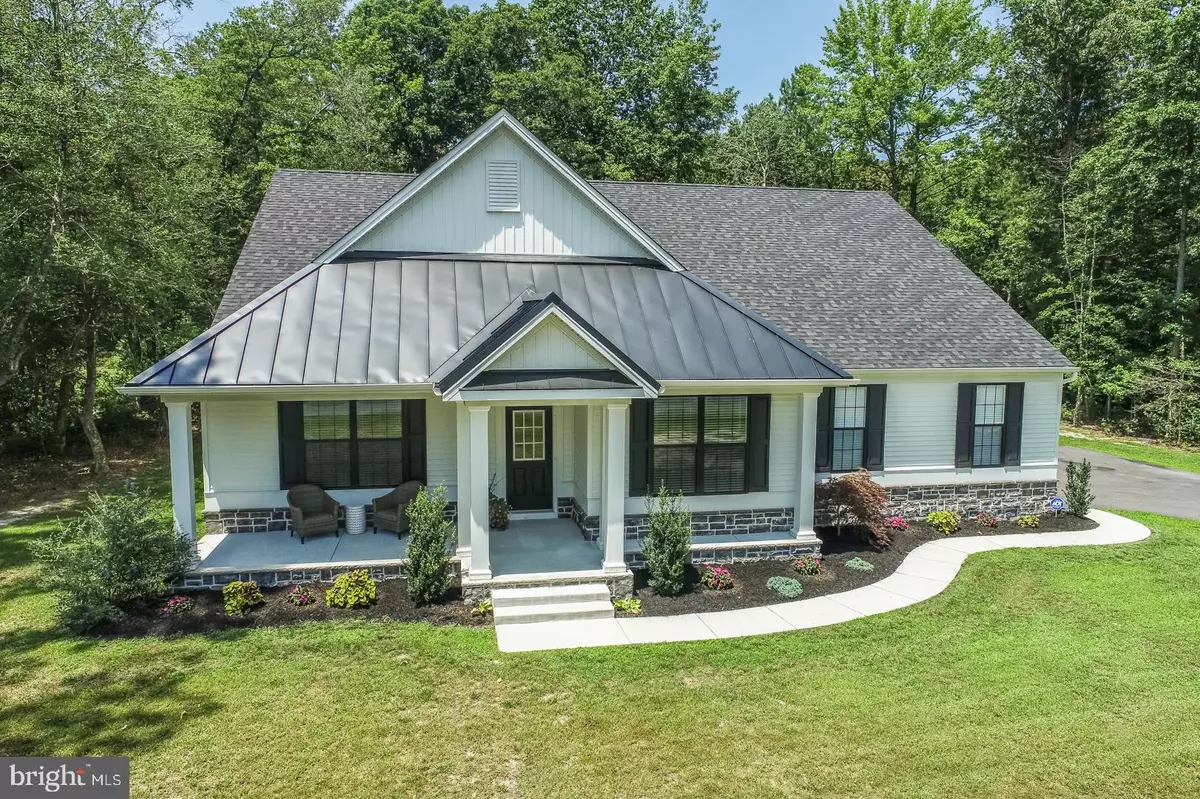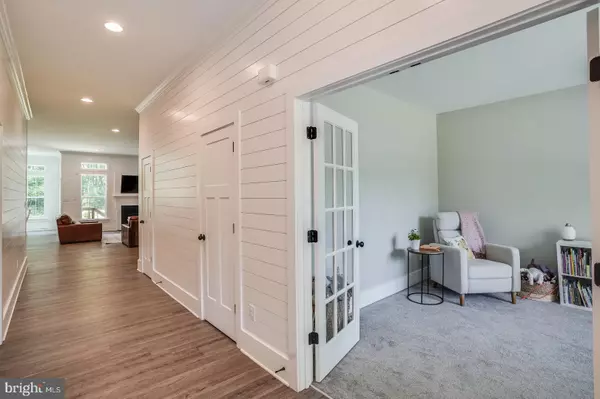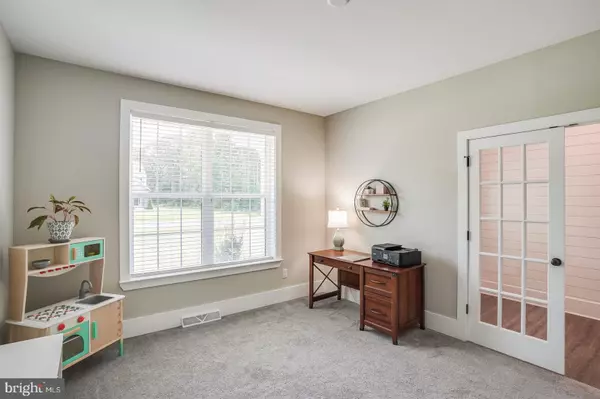$510,100
$499,900
2.0%For more information regarding the value of a property, please contact us for a free consultation.
25165 HARMONY WOODS DR Millsboro, DE 19966
3 Beds
2 Baths
2,336 SqFt
Key Details
Sold Price $510,100
Property Type Single Family Home
Sub Type Detached
Listing Status Sold
Purchase Type For Sale
Square Footage 2,336 sqft
Price per Sqft $218
Subdivision Harmony Woods
MLS Listing ID DESU2002614
Sold Date 09/02/21
Style Ranch/Rambler
Bedrooms 3
Full Baths 2
HOA Fees $29/ann
HOA Y/N Y
Abv Grd Liv Area 2,336
Originating Board BRIGHT
Year Built 2019
Annual Tax Amount $1,046
Tax Year 2020
Lot Size 2.180 Acres
Acres 2.18
Property Description
Welcome to Harmony Woods, a charming wooded community with low HOA fees and minimal restrictions. Discover this like new home with side load garage situated on over 2 acres of land with upgrades inside and out! Immediately notice the modern exterior design of the front elevation including a cozy front porch and stone veneer foundation accent. Upon entering the home, you will be greeted by a spacious foyer. A generously sized home office and two guest bedrooms make up the front of the home complimented by a full bath with upgraded flooring, cabinetry, countertops and shower. Follow the gleaming shiplap walls into the great room and prepare to be impressed. This floorplan was built for entertaining and features an oversized quartz kitchen island at the heart of the home. Kitchen features include stainless steel appliances, wall oven and microwave combo, 36 inch gas cook top, oversized walk in pantry with prep area, additional prewires above kitchen island and an extremely useful pocket office. A gas fireplace with mantle provide the perfect ambience to gather around with family and friends. The master bedroom features upgraded 10 foot ceilings extended into the walk in closet. The master bathroom offers a double sink vanity, quartz countertops, ceramic tile flooring and wall to ceiling ceramic tile in shower with tempered glass frameless shower door. Enjoy the serene wooded surrounding on your rear patio, perfect for BBQs and group gatherings. A combination like this is rare to find. Take advantage of this opportunity before it's gone! Call to set up your private showing today.
Location
State DE
County Sussex
Area Indian River Hundred (31008)
Zoning AR-1
Rooms
Other Rooms Laundry, Mud Room, Office
Main Level Bedrooms 3
Interior
Interior Features Combination Kitchen/Dining, Family Room Off Kitchen, Floor Plan - Open, Primary Bath(s), Pantry, Recessed Lighting, Walk-in Closet(s), Other, Entry Level Bedroom, Kitchen - Island, Upgraded Countertops
Hot Water 60+ Gallon Tank
Cooling Central A/C
Flooring Carpet, Vinyl, Tile/Brick
Fireplaces Number 1
Fireplaces Type Gas/Propane, Mantel(s)
Equipment Dishwasher, Microwave, Cooktop, Oven - Wall, Oven/Range - Gas, Stainless Steel Appliances, Refrigerator
Fireplace Y
Window Features Screens,Transom
Appliance Dishwasher, Microwave, Cooktop, Oven - Wall, Oven/Range - Gas, Stainless Steel Appliances, Refrigerator
Heat Source Propane - Leased
Exterior
Exterior Feature Patio(s), Porch(es)
Parking Features Garage - Side Entry, Built In, Inside Access
Garage Spaces 2.0
Water Access N
View Trees/Woods
Roof Type Architectural Shingle
Accessibility 2+ Access Exits
Porch Patio(s), Porch(es)
Attached Garage 2
Total Parking Spaces 2
Garage Y
Building
Lot Description Cleared, Trees/Wooded
Story 1
Foundation Block, Crawl Space
Sewer Capping Fill, Low Pressure Pipe (LPP)
Water Well
Architectural Style Ranch/Rambler
Level or Stories 1
Additional Building Above Grade, Below Grade
Structure Type 9'+ Ceilings,Dry Wall
New Construction N
Schools
School District Indian River
Others
Pets Allowed Y
HOA Fee Include Common Area Maintenance,Snow Removal
Senior Community No
Tax ID 234-22.00-37.00
Ownership Fee Simple
SqFt Source Assessor
Security Features Motion Detectors,Security System,Smoke Detector
Acceptable Financing Cash, Conventional
Listing Terms Cash, Conventional
Financing Cash,Conventional
Special Listing Condition Standard
Pets Allowed Cats OK, Dogs OK, Number Limit
Read Less
Want to know what your home might be worth? Contact us for a FREE valuation!

Our team is ready to help you sell your home for the highest possible price ASAP

Bought with DAN SANDER • RE/MAX Realty Group Rehoboth
GET MORE INFORMATION





