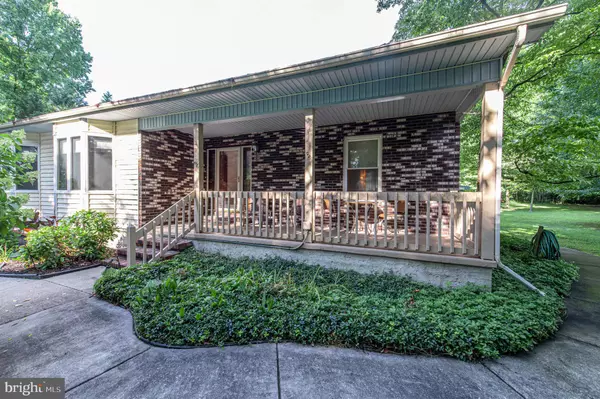$417,000
$429,000
2.8%For more information regarding the value of a property, please contact us for a free consultation.
245 SICKLE LN Deptford, NJ 08096
3 Beds
3 Baths
2,368 SqFt
Key Details
Sold Price $417,000
Property Type Single Family Home
Sub Type Detached
Listing Status Sold
Purchase Type For Sale
Square Footage 2,368 sqft
Price per Sqft $176
Subdivision Almonesson
MLS Listing ID NJGL2018184
Sold Date 09/16/22
Style Ranch/Rambler
Bedrooms 3
Full Baths 2
Half Baths 1
HOA Y/N N
Abv Grd Liv Area 2,368
Originating Board BRIGHT
Year Built 1989
Annual Tax Amount $8,959
Tax Year 2018
Lot Size 0.830 Acres
Acres 0.83
Property Description
Custom built from the ground up! Situated on nearly an acre this unique rancher is tucked away on a peaceful wooded lot just minutes from the Deptford Mall and major highways. Enjoy the views of your wonderfully landscaped yard from two large, covered porches on the front and back of the home. Upon entering the home through the beautiful Anderson door, you will immediately notice the ornate window in front of you. This was taken from the original owner's church and added to this home when it was custom built in 1989. The large living room has wonderful views to the backyard through beautiful French-doors. The eat-in kitchen has a gorgeous bay window, quartz countertops, coffee bar, and stainless-steel appliances. The dishwasher and fridge were replaced in 2021. The primary bedroom features a full bath and walk-in closet that is large enough to be turned into a home office! The home's remaining two bedrooms have large closets and share another full bathroom. The laundry room has plenty of storage and features an added wash sink. The basement is partially finished and was once used as an art studio. It has a kitchenette, nicely updated half-bath, and endless room for storage. The home heating system runs 4 separate zones and the outdoor AC unit was replaced in 2021. The home also has a two-car, over-sized garage, large shed with electric, and endless opportunities for a new family to call this place home!
Location
State NJ
County Gloucester
Area Deptford Twp (20802)
Zoning RES
Rooms
Other Rooms Dining Room, Primary Bedroom, Bedroom 2, Bedroom 3, Kitchen, Family Room, Basement
Basement Partially Finished
Main Level Bedrooms 3
Interior
Interior Features Kitchen - Eat-In, Primary Bath(s), Dining Area, Walk-in Closet(s), Wood Floors
Hot Water Natural Gas
Heating Hot Water, Zoned, Baseboard - Hot Water
Cooling Central A/C
Flooring Wood, Tile/Brick
Fireplace N
Window Features Bay/Bow
Heat Source Natural Gas
Laundry Main Floor
Exterior
Parking Features Garage Door Opener, Inside Access
Garage Spaces 2.0
Water Access N
Roof Type Shingle
Accessibility None
Attached Garage 2
Total Parking Spaces 2
Garage Y
Building
Lot Description Trees/Wooded
Story 1
Foundation Crawl Space, Concrete Perimeter
Sewer Public Sewer
Water Public
Architectural Style Ranch/Rambler
Level or Stories 1
Additional Building Above Grade, Below Grade
New Construction N
Schools
Middle Schools Monongahela M.S.
High Schools Deptford
School District Deptford Township Public Schools
Others
Senior Community No
Tax ID 02-00641-00048
Ownership Fee Simple
SqFt Source Estimated
Acceptable Financing Conventional, FHA, VA, Cash
Listing Terms Conventional, FHA, VA, Cash
Financing Conventional,FHA,VA,Cash
Special Listing Condition Standard
Read Less
Want to know what your home might be worth? Contact us for a FREE valuation!

Our team is ready to help you sell your home for the highest possible price ASAP

Bought with Jaimie Bowen • BHHS Fox & Roach-Center City Walnut
GET MORE INFORMATION





