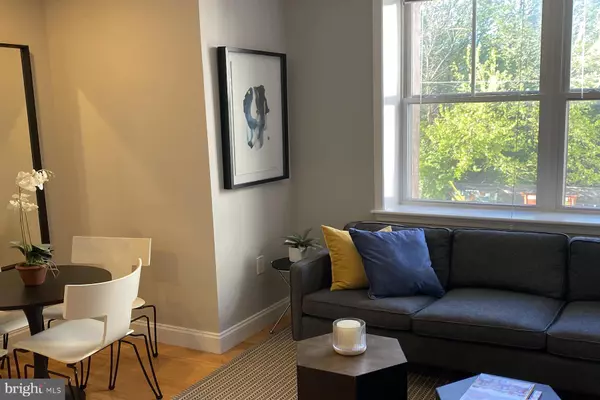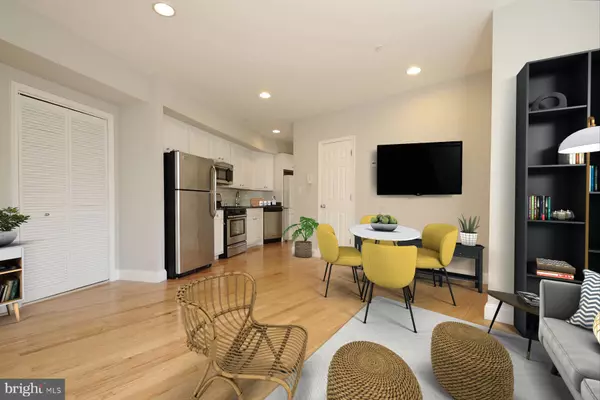$282,500
$289,900
2.6%For more information regarding the value of a property, please contact us for a free consultation.
1629 L ST NE #202 Washington, DC 20002
1 Bed
1 Bath
583 SqFt
Key Details
Sold Price $282,500
Property Type Condo
Sub Type Condo/Co-op
Listing Status Sold
Purchase Type For Sale
Square Footage 583 sqft
Price per Sqft $484
Subdivision H Street Corridor
MLS Listing ID DCDC511006
Sold Date 07/30/21
Style Contemporary
Bedrooms 1
Full Baths 1
Condo Fees $159/mo
HOA Y/N N
Abv Grd Liv Area 583
Originating Board BRIGHT
Year Built 2010
Annual Tax Amount $2,114
Tax Year 2020
Property Description
OPEN HOUSE Sunday May 23rd 12pm - 2pm! Great new home or investment opportunity! Come enjoy the ample sunlight and charm of this one-bedroom condo at the Renee in Trinidad. Built in 2010, this contemporary 18-unit building is just four blocks from the vibrant Atlas District and H Street Corridor. Enjoy gleaming hardwood floors and natural light flooding in through oversized windows. The gourmet kitchen is completely open to the living space with granite countertops, stainless steel appliances, plenty of cabinets, backsplash, and gas cooking. The roomy bedroom has an overhead fan and lots of closet space. Also included is a front-loading washer/dryer stack. The pet-friendly building is close to the DC Streetcar and various bus routes as well as the Trinidad Playground and the National Arboretum. You are steps to supermarkets like Aldi, Union Market, tons of restaurants and entertainment along H Street, and more development underway. This is a pet and investor-friendly building. Secured entry and intercom system complete the package.
Location
State DC
County Washington
Zoning MU-4
Rooms
Main Level Bedrooms 1
Interior
Interior Features Carpet, Ceiling Fan(s), Combination Kitchen/Living, Floor Plan - Traditional
Hot Water Natural Gas
Cooling Central A/C
Flooring Hardwood, Carpet, Ceramic Tile
Equipment Built-In Microwave, Dishwasher, Disposal, Intercom, Oven/Range - Gas, Refrigerator, Stainless Steel Appliances, Washer/Dryer Stacked
Appliance Built-In Microwave, Dishwasher, Disposal, Intercom, Oven/Range - Gas, Refrigerator, Stainless Steel Appliances, Washer/Dryer Stacked
Heat Source Natural Gas
Exterior
Amenities Available None
Water Access N
Accessibility None
Garage N
Building
Story 1
Unit Features Garden 1 - 4 Floors
Sewer Public Sewer
Water Public
Architectural Style Contemporary
Level or Stories 1
Additional Building Above Grade, Below Grade
New Construction N
Schools
School District District Of Columbia Public Schools
Others
HOA Fee Include Common Area Maintenance,Ext Bldg Maint,Lawn Maintenance,Management,Reserve Funds,Trash,Water
Senior Community No
Tax ID 4473//2012
Ownership Condominium
Acceptable Financing Cash, Conventional, FHA, VA
Listing Terms Cash, Conventional, FHA, VA
Financing Cash,Conventional,FHA,VA
Special Listing Condition Standard
Read Less
Want to know what your home might be worth? Contact us for a FREE valuation!

Our team is ready to help you sell your home for the highest possible price ASAP

Bought with Areej H Kuraishi • The ONE Street Company
GET MORE INFORMATION





