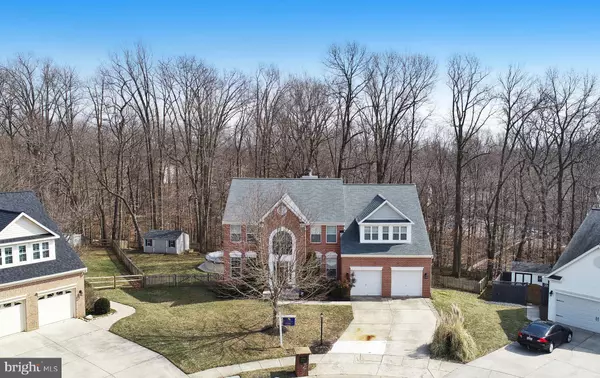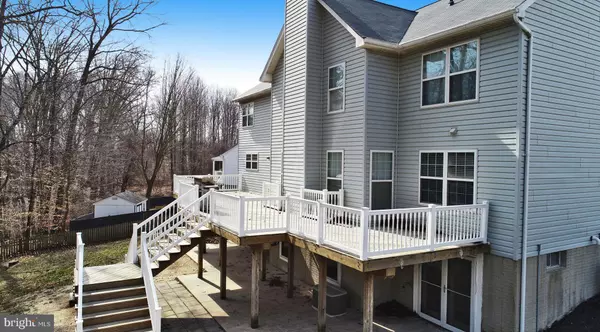$550,000
$525,000
4.8%For more information regarding the value of a property, please contact us for a free consultation.
806 BRIERGREEN CT Bel Air, MD 21015
5 Beds
4 Baths
4,470 SqFt
Key Details
Sold Price $550,000
Property Type Single Family Home
Sub Type Detached
Listing Status Sold
Purchase Type For Sale
Square Footage 4,470 sqft
Price per Sqft $123
Subdivision Brierhill Estates
MLS Listing ID MDHR257126
Sold Date 04/23/21
Style Colonial
Bedrooms 5
Full Baths 4
HOA Fees $10/ann
HOA Y/N Y
Abv Grd Liv Area 3,070
Originating Board BRIGHT
Year Built 1998
Annual Tax Amount $4,964
Tax Year 2020
Lot Size 0.327 Acres
Acres 0.33
Property Description
Beautifully UPDATED 5BR/ 4 Bath brick front center hall colonial with open floor plan and approximately 4400+ of finished living space. Located at the end of a cul-de-sac and backs to protected woods. Recent Updates include Major Renovation of the Main Level ($86K), Freshly Painted Interior (2021), New Carpet (2021), Roof (2019), Stainless Steel Kitchen Appliances (2014), Granite Countertops (2016), Furnace (2013 by previous homeowner), Hot Water Heater (2019), All New Exterior Doors (2016), New Window Shades (2017), Fence Installed (2014), Above Ground Pool & Shed (2015), Chimney and Fireplace Cleaned (2021). The open-concept renovated main level features a two-story foyer with an elegant staircase and new iron birdcage balusters. Most of the flooring on this level has been replaced with 5 inch upscale laminate planks. The former Living Room has been converted to an office with custom built-ins and a beautiful glass door. The Den can be used as Bedroom #5 with an adjacent closet and full bath. The Gourmet Kitchen with Stainless Appliances and Granite countertops opens to the dramatic two-story Family Room with a Wood Burning Fireplace/Stove and a new full wall stone surround and mantle. The Upper-Level features 4 Bedrooms, 2 Full Baths and overlooks the Family Room The very spacious walk-out Lower Level has brand new carpet, fresh paint, a 4th FULL BATH, plus three full sized windows across the back wall, and a new exit door to a concrete patio. Exterior features include a 50 ft. Deck overlooking the private yard and trees, a Fenced rear yard, a Shed, an Above Ground Pool (2015) and two-car Garage. HURRY! 3-D Tour Link- https://mls.kuu.la/share/collection/7YvYL?fs=1&vr=1&gyro=0&thumbs=1
Location
State MD
County Harford
Zoning R2
Rooms
Other Rooms Dining Room, Primary Bedroom, Bedroom 2, Bedroom 3, Bedroom 4, Bedroom 5, Kitchen, Game Room, Family Room, Laundry, Office, Recreation Room, Bathroom 1, Bathroom 2, Bathroom 3, Primary Bathroom
Basement Fully Finished, Walkout Level, Windows
Main Level Bedrooms 1
Interior
Interior Features Built-Ins, Combination Kitchen/Living, Dining Area, Entry Level Bedroom, Kitchen - Eat-In, Kitchen - Island, Primary Bath(s), Carpet, Family Room Off Kitchen, Floor Plan - Open, Kitchen - Gourmet, Kitchen - Table Space, Pantry, Recessed Lighting, Bathroom - Stall Shower, Bathroom - Tub Shower, Walk-in Closet(s), Wet/Dry Bar, Attic, Breakfast Area, Ceiling Fan(s), Formal/Separate Dining Room, Wainscotting
Hot Water Natural Gas
Heating Forced Air
Cooling Central A/C, Ceiling Fan(s)
Fireplaces Number 1
Fireplaces Type Mantel(s), Screen, Gas/Propane
Equipment Dishwasher, Disposal, Dryer, Exhaust Fan, Oven/Range - Gas, Refrigerator, Washer, Built-In Microwave, Water Heater
Fireplace Y
Window Features Palladian,Screens
Appliance Dishwasher, Disposal, Dryer, Exhaust Fan, Oven/Range - Gas, Refrigerator, Washer, Built-In Microwave, Water Heater
Heat Source Natural Gas
Laundry Upper Floor, Dryer In Unit, Washer In Unit
Exterior
Exterior Feature Deck(s), Patio(s)
Parking Features Garage - Front Entry, Garage Door Opener
Garage Spaces 2.0
Fence Board
Pool Above Ground
Water Access N
View Trees/Woods
Roof Type Architectural Shingle
Accessibility None
Porch Deck(s), Patio(s)
Attached Garage 2
Total Parking Spaces 2
Garage Y
Building
Lot Description Backs to Trees, Cul-de-sac, Landscaping, Private
Story 3
Sewer Public Sewer
Water Public
Architectural Style Colonial
Level or Stories 3
Additional Building Above Grade, Below Grade
Structure Type Cathedral Ceilings,High
New Construction N
Schools
Elementary Schools Fountain Green
Middle Schools Southampton
High Schools C. Milton Wright
School District Harford County Public Schools
Others
Senior Community No
Tax ID 1303261506
Ownership Fee Simple
SqFt Source Assessor
Horse Property N
Special Listing Condition Standard
Read Less
Want to know what your home might be worth? Contact us for a FREE valuation!

Our team is ready to help you sell your home for the highest possible price ASAP

Bought with RoseAnn C. C Spalt • Coldwell Banker Realty
GET MORE INFORMATION





