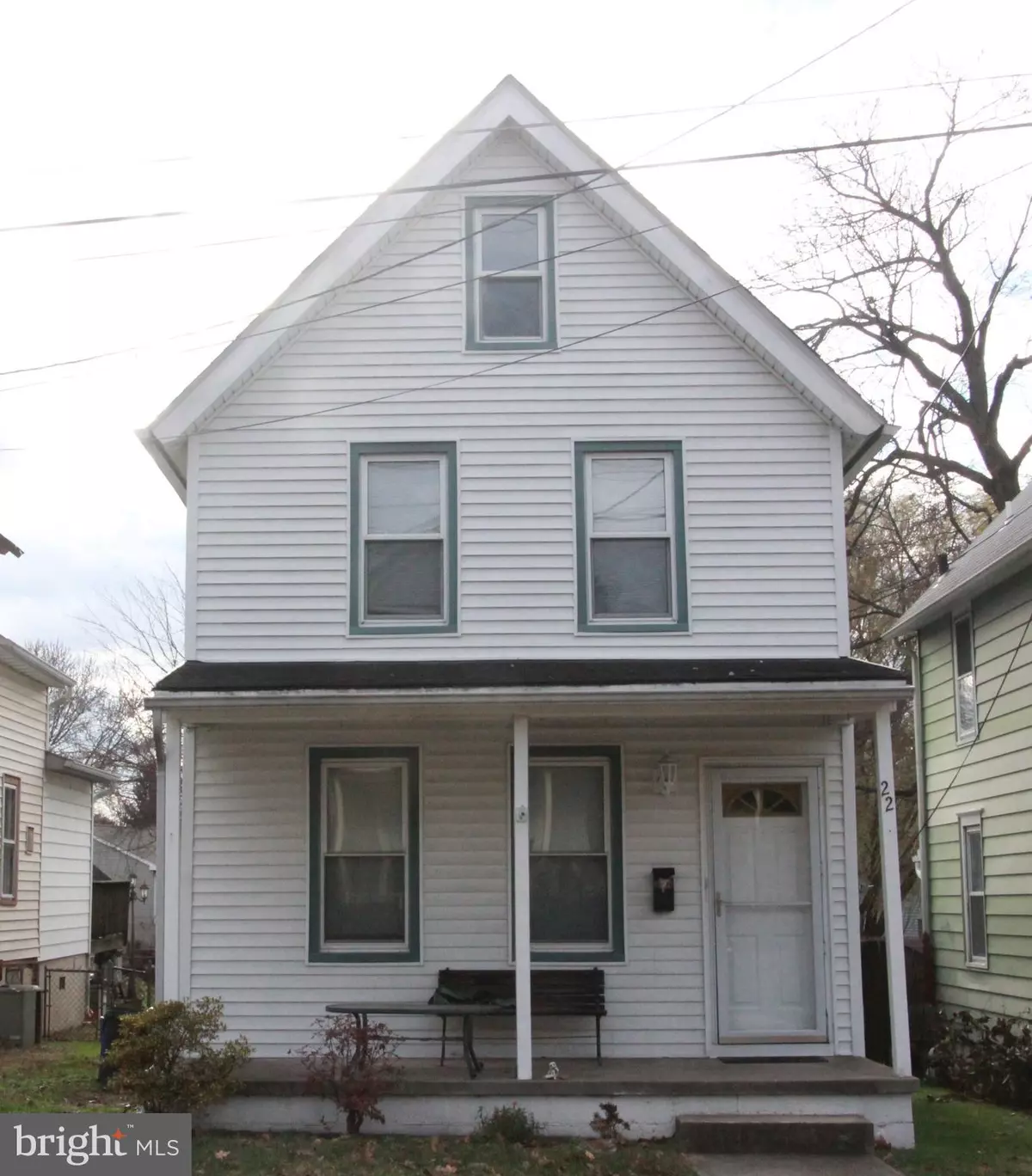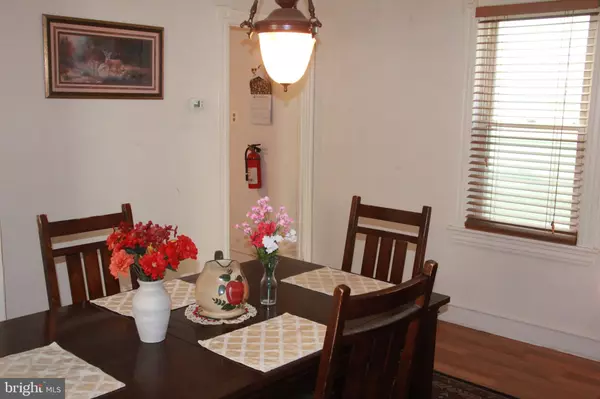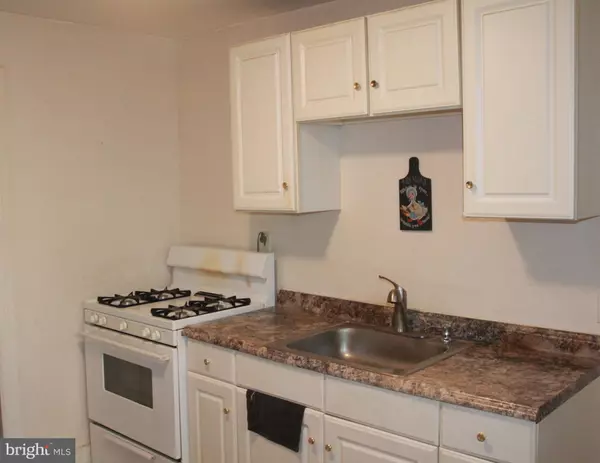$110,000
$105,000
4.8%For more information regarding the value of a property, please contact us for a free consultation.
22 NEW ST Westville, NJ 08093
3 Beds
1 Bath
1,328 SqFt
Key Details
Sold Price $110,000
Property Type Single Family Home
Sub Type Detached
Listing Status Sold
Purchase Type For Sale
Square Footage 1,328 sqft
Price per Sqft $82
Subdivision None Available
MLS Listing ID NJGL268940
Sold Date 03/05/21
Style Colonial
Bedrooms 3
Full Baths 1
HOA Y/N N
Abv Grd Liv Area 1,328
Originating Board BRIGHT
Year Built 1890
Annual Tax Amount $5,024
Tax Year 2020
Lot Size 3,692 Sqft
Acres 0.08
Lot Dimensions 26.00 x 142.00
Property Description
OFFER ACCEPTED AND CONTRACTS OUT, NO MORE SHOWINGS PER AGREEMENT. This 3b/1ba home is situated close to everything. Entering the home from the front porch, you have access to a bedroom, the dining room, kitchen, main bathroom, and large living room. You can head out to the large fenced-in backyard from the living room. Two additional bedrooms are located on the second floor along with a walk up attic with plenty of storage or it could be finished off for additional room. A 1 year new heater and hot water heater are located in the basement along with a washer and dryer. This home has been updated in the past with vinyl siding and newer windows through out. Some TLC is needed and could be the right home for someone who is willing to put a little sweat equity into it and make it their forever home.
Location
State NJ
County Gloucester
Area Westville Boro (20821)
Zoning RESIDENTIAL
Direction North
Rooms
Other Rooms Living Room, Dining Room, Primary Bedroom, Bedroom 2, Kitchen, Basement, Bedroom 1, Attic, Full Bath
Basement Full, Interior Access, Sump Pump, Unfinished
Main Level Bedrooms 1
Interior
Interior Features Attic, Floor Plan - Traditional
Hot Water Natural Gas
Heating Radiator
Cooling Window Unit(s)
Flooring Carpet, Vinyl
Equipment Dishwasher, Dryer, Oven/Range - Gas, Refrigerator, Washer, Water Heater
Fireplace N
Window Features Vinyl Clad
Appliance Dishwasher, Dryer, Oven/Range - Gas, Refrigerator, Washer, Water Heater
Heat Source Natural Gas
Laundry Basement
Exterior
Exterior Feature Porch(es)
Utilities Available Cable TV, Phone
Water Access N
Roof Type Shingle
Accessibility None
Porch Porch(es)
Garage N
Building
Story 2
Foundation Brick/Mortar, Stone
Sewer Public Sewer
Water Public
Architectural Style Colonial
Level or Stories 2
Additional Building Above Grade, Below Grade
New Construction N
Schools
Elementary Schools Parkview
Middle Schools Gateway Regional M.S.
High Schools Gateway Reg
School District Westville Public Schools
Others
Senior Community No
Tax ID 21-00050-00010
Ownership Fee Simple
SqFt Source Assessor
Acceptable Financing Cash, Conventional, FHA 203(k)
Listing Terms Cash, Conventional, FHA 203(k)
Financing Cash,Conventional,FHA 203(k)
Special Listing Condition Standard
Read Less
Want to know what your home might be worth? Contact us for a FREE valuation!

Our team is ready to help you sell your home for the highest possible price ASAP

Bought with Karen S Salcedo • BHHS Fox & Roach-Mullica Hill North
GET MORE INFORMATION





