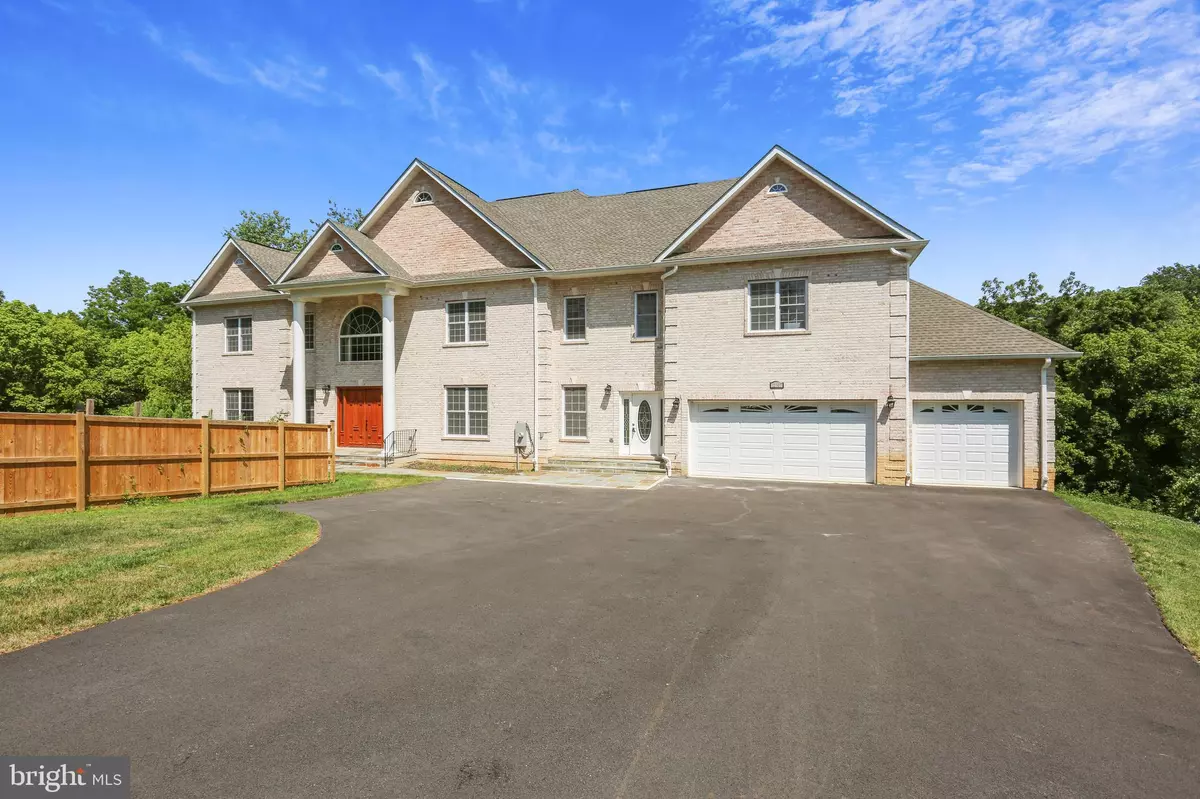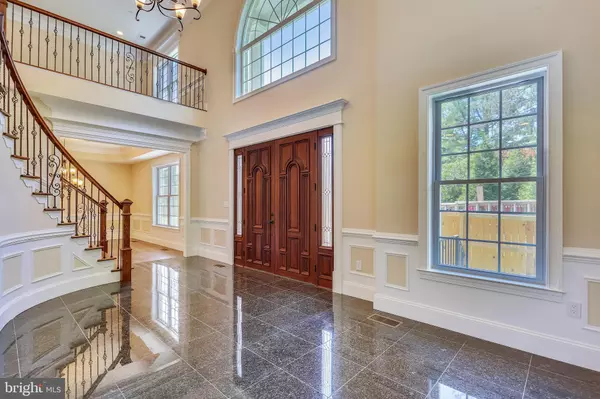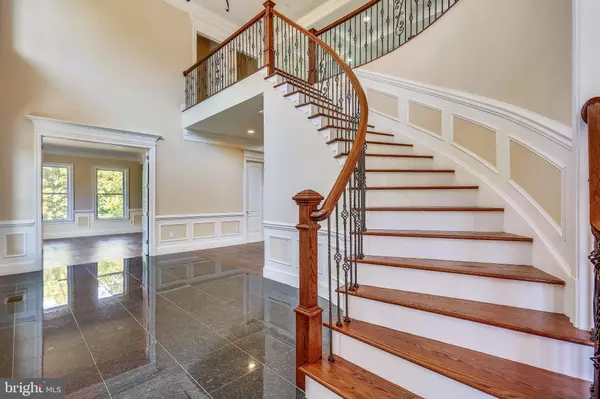$1,550,000
$1,650,000
6.1%For more information regarding the value of a property, please contact us for a free consultation.
12107 GLEN MILL RD Potomac, MD 20854
7 Beds
8 Baths
8,503 SqFt
Key Details
Sold Price $1,550,000
Property Type Single Family Home
Sub Type Detached
Listing Status Sold
Purchase Type For Sale
Square Footage 8,503 sqft
Price per Sqft $182
Subdivision Potomac Outside
MLS Listing ID MDMC2005790
Sold Date 11/30/21
Style Colonial
Bedrooms 7
Full Baths 7
Half Baths 1
HOA Y/N N
Abv Grd Liv Area 6,258
Originating Board BRIGHT
Year Built 2020
Annual Tax Amount $20,995
Tax Year 2021
Lot Size 2.440 Acres
Acres 2.44
Property Description
Great opportunity to own this new home in Potomac, sited on a 2.44 acres premier lot backs to Piney Branch parkland, a true nature lover's delight, home features 7 bedroom suites, each room has its own private full bathroom and walk-in closet, boasts 8,500 square feet of fine living spaces on 3 finished levels. 10 ft ceilings on main level. This open and inviting floor plan is great for today's modem and casual life style, huge chef's gourmet kitchen with ample cabinet and counter to spaces, high end built in appliances, 2 story great room with 2nd stair case, main level office with wall of built-ins, 6th bedroom suite is conveniently located off great room, formal dining room and over sized 3 car garage. The huge rear deck is perfect spot to savor the panoramic and scenic vistas in all seasons . Fully completed walk out lower level was designed to host large gatherings, along with hobby room and 7th bedroom suite. Plenty of parking spaces created for guesses, home sited way back from the main road. located in the top rated school district.
Location
State MD
County Montgomery
Zoning RE1
Rooms
Basement Full, Fully Finished, Walkout Level, Windows
Main Level Bedrooms 1
Interior
Hot Water Electric
Heating Forced Air
Cooling Central A/C
Fireplaces Number 1
Heat Source Propane - Owned
Exterior
Parking Features Oversized
Garage Spaces 3.0
Water Access N
View Trees/Woods
Accessibility None
Attached Garage 3
Total Parking Spaces 3
Garage Y
Building
Lot Description Backs - Parkland, Backs to Trees
Story 3
Sewer Public Sewer
Water Public
Architectural Style Colonial
Level or Stories 3
Additional Building Above Grade, Below Grade
New Construction Y
Schools
School District Montgomery County Public Schools
Others
Senior Community No
Tax ID 161003714166
Ownership Fee Simple
SqFt Source Assessor
Special Listing Condition Standard
Read Less
Want to know what your home might be worth? Contact us for a FREE valuation!

Our team is ready to help you sell your home for the highest possible price ASAP

Bought with Martin Austin Conroy • Coldwell Banker Realty

GET MORE INFORMATION





