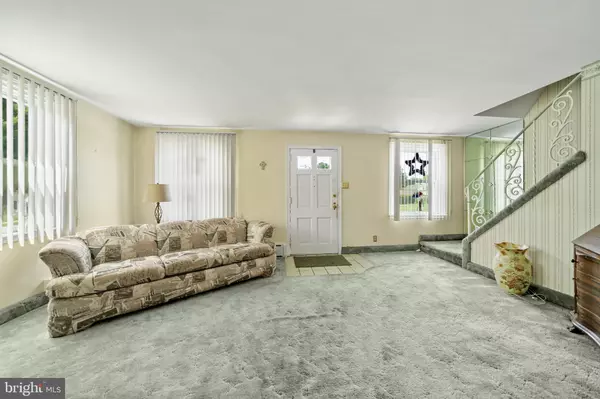$280,347
$274,607
2.1%For more information regarding the value of a property, please contact us for a free consultation.
607 MONTANA AVE Aldan, PA 19018
3 Beds
3 Baths
1,929 SqFt
Key Details
Sold Price $280,347
Property Type Single Family Home
Sub Type Detached
Listing Status Sold
Purchase Type For Sale
Square Footage 1,929 sqft
Price per Sqft $145
Subdivision Aldan
MLS Listing ID PADE2002986
Sold Date 09/30/21
Style Colonial
Bedrooms 3
Full Baths 2
Half Baths 1
HOA Y/N N
Abv Grd Liv Area 1,929
Originating Board BRIGHT
Year Built 1940
Annual Tax Amount $6,759
Tax Year 2021
Lot Size 7,231 Sqft
Acres 0.17
Lot Dimensions 65.00 x 110.00
Property Description
ATTENTION all growing families , look no further ! This spacious colonial on a beautiful fenced in lot offers it all . This all brick colonial with 3 large bedrooms 2.5 baths is waiting for your family to call home. Plenty of sunlight as you enter the large Living Room that flows into the formal Dining Room. Kitchen is updated with dishwasher, newer refrigerator , garbage disposal . YOU will love to entertain in this 26 X23 family room addition with a brick fireplace , oversized mantle , accent windows, sliders to a custom lit 20 X 14 deck that leads you to a fantastic fenced in yard , ready for any BBQ , swing set or more . The first floor family family room also offers a SIDE door entrance , bathroom with walk in shower and a double hall closet . ALL floors in original main home are hardwood and have been preserved with current carpeting .
The second floor has 3 oversized bedrooms with ceiling fans , amble closet space , custom organizers and built -ins and a full hall bath. The fully floored attic , for added storage is well lite and accessible with pull down stairs in hallway. From the kitchen , stairs lead you to a FULL finish basement with a newer powder room.
Just when you think you think you saw everything, don't miss the custom Amish built 12 X 18 shed
)tucked away perfectly , not to compromise the yard space, is a mans dream. Full with electric , great shelving added storage areas and ready for those tools .
THIS location is in walking distance to SEPTA trolley, Amtrak Train and shopping center.
Primos Elementary , Drexel Hill Middle school feeds the UPPER DARBY school district for this location.
The BONES on this home, like no other, were maintained with love and skill and so many little added features will amaze you as you tour. WELCOME HOME
*** The shed can be opened by appointment only and will remained locked on all showings as per owners request.
Location
State PA
County Delaware
Area Upper Darby Twp (10416)
Zoning R10 SINGLE FAMILY
Rooms
Basement Full
Main Level Bedrooms 3
Interior
Interior Features Family Room Off Kitchen, Kitchen - Galley, Attic/House Fan, Attic, Ceiling Fan(s), Dining Area, Recessed Lighting
Hot Water Oil
Heating Radiator
Cooling Central A/C
Flooring Hardwood, Carpet, Ceramic Tile
Fireplaces Number 1
Fireplaces Type Wood
Equipment Built-In Microwave, Dryer - Electric, Oven/Range - Electric, Dishwasher, Refrigerator, Washer
Fireplace Y
Appliance Built-In Microwave, Dryer - Electric, Oven/Range - Electric, Dishwasher, Refrigerator, Washer
Heat Source Oil
Laundry Basement
Exterior
Exterior Feature Deck(s)
Parking Features Garage - Front Entry
Garage Spaces 5.0
Fence Chain Link
Utilities Available Cable TV
Water Access N
Roof Type Shingle
Accessibility Other
Porch Deck(s)
Attached Garage 1
Total Parking Spaces 5
Garage Y
Building
Lot Description Rear Yard
Story 2
Sewer Public Sewer
Water Public
Architectural Style Colonial
Level or Stories 2
Additional Building Above Grade, Below Grade
Structure Type Plaster Walls,Dry Wall
New Construction N
Schools
Elementary Schools Primos
Middle Schools Drexel Hill
High Schools Upper Darby Senior
School District Upper Darby
Others
Senior Community No
Tax ID 16-02-01555-00
Ownership Fee Simple
SqFt Source Assessor
Security Features Security System
Acceptable Financing Cash, Conventional, FHA, VA
Listing Terms Cash, Conventional, FHA, VA
Financing Cash,Conventional,FHA,VA
Special Listing Condition Standard
Read Less
Want to know what your home might be worth? Contact us for a FREE valuation!

Our team is ready to help you sell your home for the highest possible price ASAP

Bought with Gustavo Souza • Keller Williams Real Estate Tri-County
GET MORE INFORMATION





