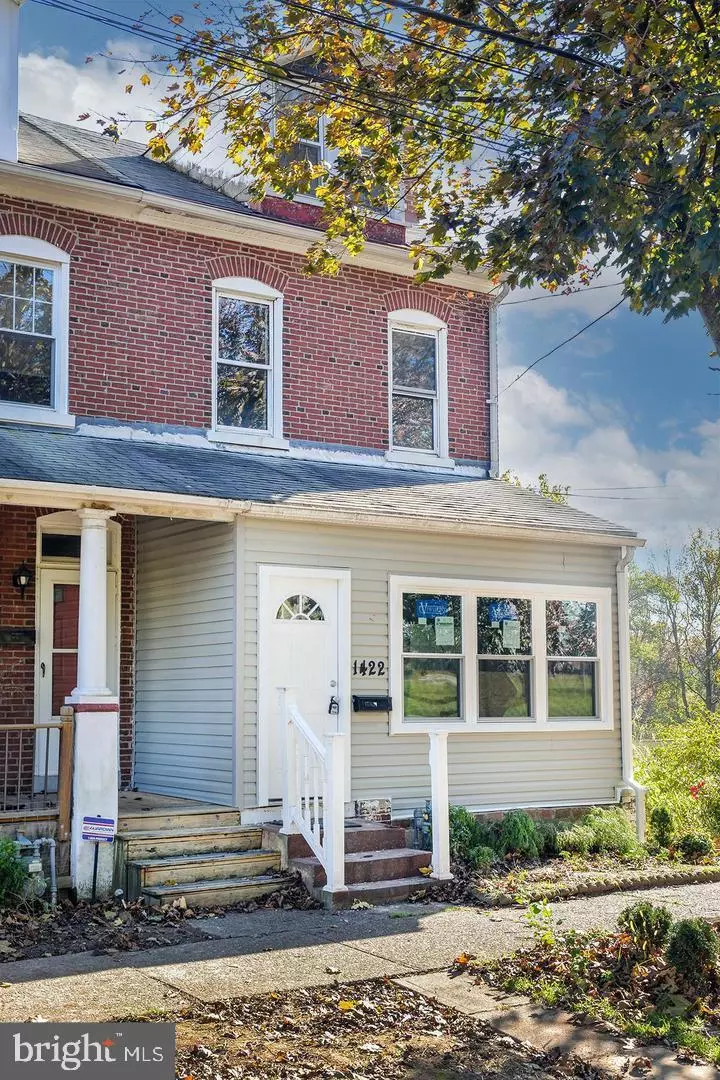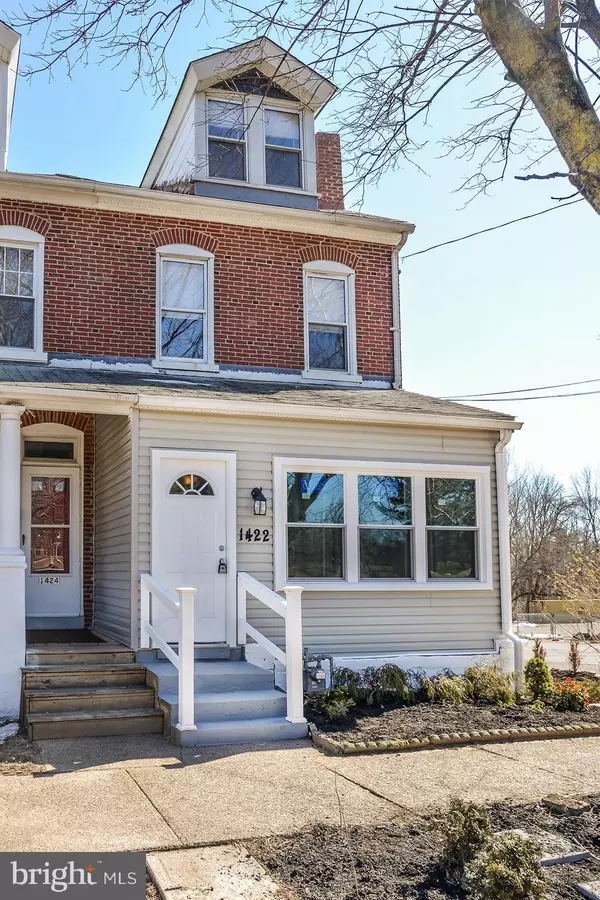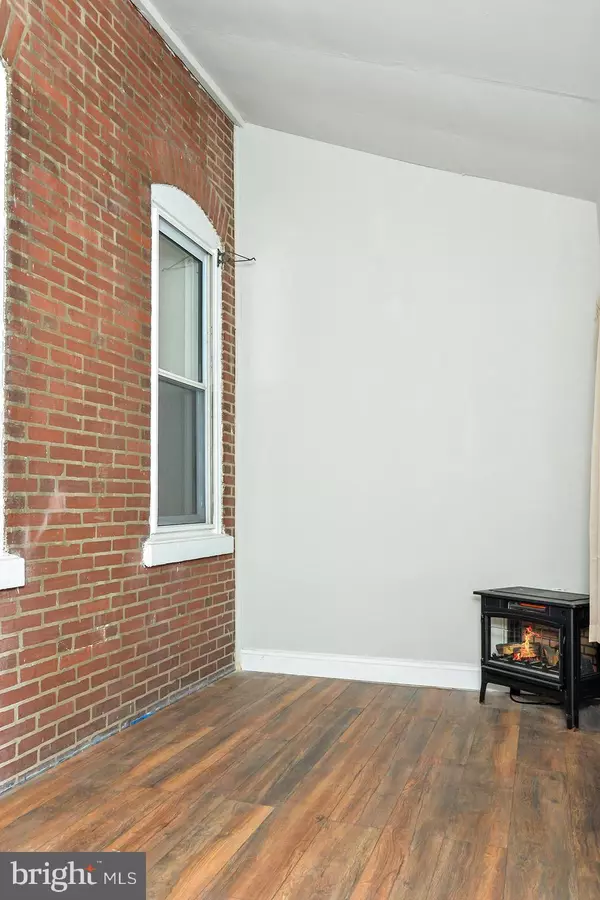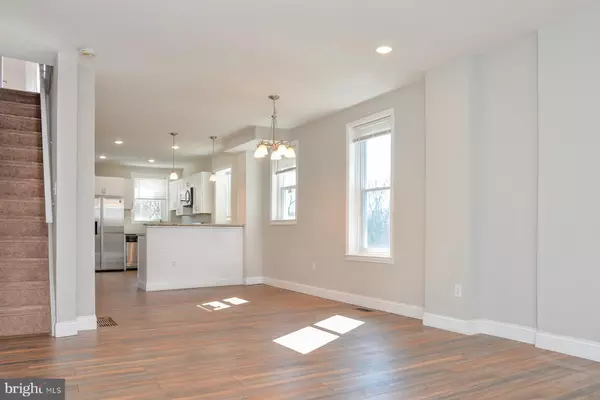$250,000
$249,999
For more information regarding the value of a property, please contact us for a free consultation.
1422 STANBRIDGE ST Norristown, PA 19401
4 Beds
2 Baths
1,501 SqFt
Key Details
Sold Price $250,000
Property Type Single Family Home
Sub Type Twin/Semi-Detached
Listing Status Sold
Purchase Type For Sale
Square Footage 1,501 sqft
Price per Sqft $166
Subdivision None Available
MLS Listing ID PAMC683734
Sold Date 05/28/21
Style Straight Thru
Bedrooms 4
Full Baths 1
Half Baths 1
HOA Y/N N
Abv Grd Liv Area 1,501
Originating Board BRIGHT
Year Built 1880
Annual Tax Amount $4,185
Tax Year 2020
Lot Size 2,500 Sqft
Acres 0.06
Lot Dimensions 25.00 x 0.00
Property Description
Welcome to this charming and historic townhouse nestled on one of the most desired, tree-lined streets in the Norristown area.This townhouse restoration blends classic architectural details with the comforts of modern living. A must-see, 3 story home featuring 4 bedrooms, 1 full bathroom and 1 powder room. You are welcomed into the home by a light filled mudroom, then a family room with elevated ceilings large enough to accommodate any size gathering. Immediately adjacent is the full kitchen & powder room, the front family room is oversized yet intimate with large windows, beautiful details, and an adjacent breakfast bar area. To the north end of the home is the gourmet kitchen, with oversized windows and a paneled glass door to a charming deck overlooking the back yard. The kitchen features custom cabinetry with granite countertops, Samsung 36''electric stove, Samsung built-in convection oven/microwave, Samsung 30'' wall oven, Samsung dishwasher, and a 48'' Sub-Zero side-by-side refrigerator/freezer. The second and third floors are dedicated to all of the home's bedrooms. The main suite sits at the front of the second floor and features two closets and large oversized windows. The spacious second bedroom is on the north side of the house with ample size closets, The third and final bedroom on this level sits on the south side of the home and to complete this floor there is a full bath with tiled tub , granite vanity and a luxury tile floor. TheThird level features an additional bedroom. The full basement has a large room for storage, plus your washer dryer combo , Brand new HVAC heat pump/central a/c , new 100amp electric box. The entire home has been newly renovated in a nice neutral palate to allow the new owners to live comfortably but put their own touches on.
Location
State PA
County Montgomery
Area Norristown Boro (10613)
Zoning RES
Rooms
Basement Full, Partially Finished, Rear Entrance, Walkout Stairs
Interior
Interior Features Breakfast Area, Carpet, Ceiling Fan(s), Combination Dining/Living, Combination Kitchen/Dining, Crown Moldings, Family Room Off Kitchen, Floor Plan - Open, Kitchen - Eat-In, Recessed Lighting, Tub Shower, Upgraded Countertops, Wainscotting
Hot Water Natural Gas
Cooling Central A/C
Flooring Carpet, Ceramic Tile, Fully Carpeted, Partially Carpeted, Vinyl
Equipment Built-In Microwave, Built-In Range, Cooktop, Dishwasher, Dryer, Exhaust Fan, Freezer, Icemaker, Microwave, Oven - Single, Oven/Range - Electric, Refrigerator, Stainless Steel Appliances, Stove, Washer, Water Heater
Furnishings No
Fireplace N
Window Features Replacement
Appliance Built-In Microwave, Built-In Range, Cooktop, Dishwasher, Dryer, Exhaust Fan, Freezer, Icemaker, Microwave, Oven - Single, Oven/Range - Electric, Refrigerator, Stainless Steel Appliances, Stove, Washer, Water Heater
Heat Source Natural Gas
Laundry Basement
Exterior
Exterior Feature Deck(s), Enclosed, Patio(s), Porch(es)
Garage Spaces 3.0
Fence Wood
Utilities Available Cable TV Available, Natural Gas Available, Sewer Available
Water Access N
View Street
Roof Type Shingle
Street Surface Black Top
Accessibility 2+ Access Exits
Porch Deck(s), Enclosed, Patio(s), Porch(es)
Road Frontage Boro/Township
Total Parking Spaces 3
Garage N
Building
Lot Description Not In Development, SideYard(s)
Story 3
Sewer Public Sewer
Water Public
Architectural Style Straight Thru
Level or Stories 3
Additional Building Above Grade, Below Grade
Structure Type 9'+ Ceilings,Brick,Dry Wall,High,Paneled Walls
New Construction N
Schools
High Schools Norristown Area
School District Norristown Area
Others
Pets Allowed Y
Senior Community No
Tax ID 13-00-35028-005
Ownership Fee Simple
SqFt Source Assessor
Security Features Main Entrance Lock,Smoke Detector
Acceptable Financing Cash, Conventional
Horse Property N
Listing Terms Cash, Conventional
Financing Cash,Conventional
Special Listing Condition Standard
Pets Allowed No Pet Restrictions
Read Less
Want to know what your home might be worth? Contact us for a FREE valuation!

Our team is ready to help you sell your home for the highest possible price ASAP

Bought with Michelle P Beerley • BHHS Fox & Roach-Jenkintown
GET MORE INFORMATION





