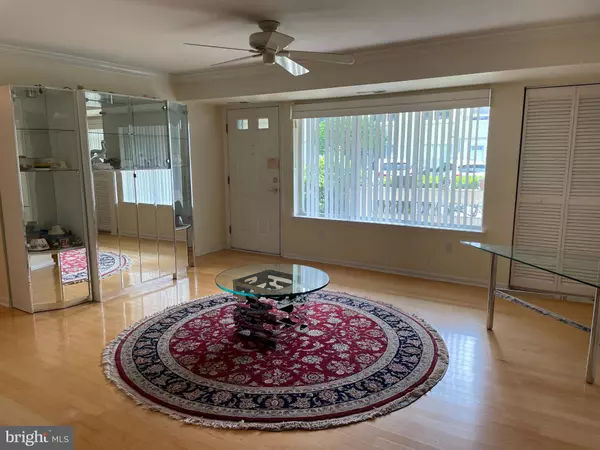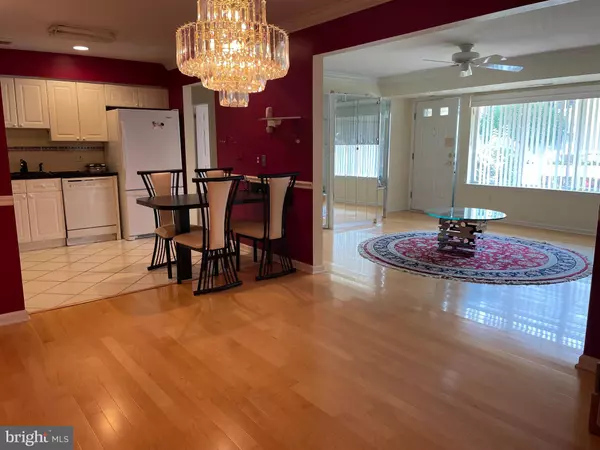$220,000
$225,000
2.2%For more information regarding the value of a property, please contact us for a free consultation.
9200 BLUE GRASS RD #H173 Philadelphia, PA 19114
2 Beds
2 Baths
1,248 SqFt
Key Details
Sold Price $220,000
Property Type Condo
Sub Type Condo/Co-op
Listing Status Sold
Purchase Type For Sale
Square Footage 1,248 sqft
Price per Sqft $176
Subdivision Fountain Pointe
MLS Listing ID PAPH2129696
Sold Date 09/21/22
Style Traditional
Bedrooms 2
Full Baths 2
Condo Fees $350/mo
HOA Y/N N
Abv Grd Liv Area 1,248
Originating Board BRIGHT
Year Built 1997
Annual Tax Amount $1,758
Tax Year 2022
Lot Dimensions 0.00 x 0.00
Property Description
WELCOME HOME to this Beautiful & Spacious 1st floor condo in Fountain Pointe!!!! Private parking space comes with this spacious condo where you will find two bedrooms, primary bedroom with en-suite bath and plenty of closet space, your second bedroom with hall bath access. Bright living room, eat in kitchen & dining area, laundry room with both washer and dryer. For a cost of $8000, the HVAC system was replaced less than two years ago! Enjoy everything Fountain Pointe has to offer. The Condominium Association fee includes water, unlimited use of the clubhouse that features indoor and outdoor swimming pools, Jacuzzi, fitness room, tennis court, game room and banquet room. Located near shopping, restaurants and much more just off Roosevelt Parkway and Turnpike.
Location
State PA
County Philadelphia
Area 19114 (19114)
Zoning RM2
Rooms
Main Level Bedrooms 2
Interior
Hot Water Natural Gas
Heating Hot Water, Forced Air
Cooling Central A/C
Heat Source Natural Gas
Exterior
Garage Spaces 1.0
Water Access N
Accessibility None
Total Parking Spaces 1
Garage N
Building
Story 1
Unit Features Garden 1 - 4 Floors
Sewer Public Sewer
Water Public
Architectural Style Traditional
Level or Stories 1
Additional Building Above Grade, Below Grade
New Construction N
Schools
School District The School District Of Philadelphia
Others
Pets Allowed Y
Senior Community No
Tax ID 888570546
Ownership Fee Simple
SqFt Source Assessor
Acceptable Financing Cash, Conventional, FHA, VA
Listing Terms Cash, Conventional, FHA, VA
Financing Cash,Conventional,FHA,VA
Special Listing Condition Standard
Pets Allowed Size/Weight Restriction
Read Less
Want to know what your home might be worth? Contact us for a FREE valuation!

Our team is ready to help you sell your home for the highest possible price ASAP

Bought with Charles A Sperber • Coldwell Banker Hearthside Realtors
GET MORE INFORMATION





