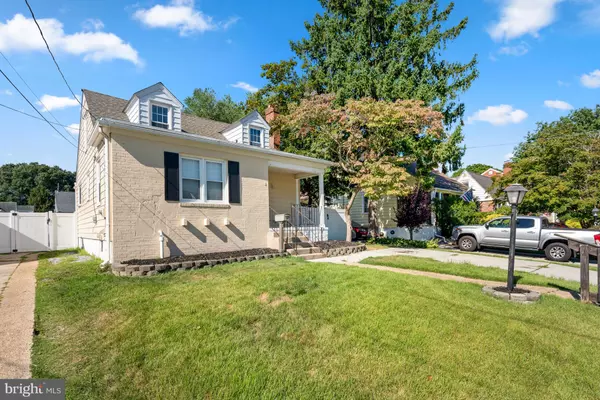$259,000
$259,900
0.3%For more information regarding the value of a property, please contact us for a free consultation.
28 CEDAR AVE Westville, NJ 08093
4 Beds
3 Baths
1,925 SqFt
Key Details
Sold Price $259,000
Property Type Single Family Home
Sub Type Detached
Listing Status Sold
Purchase Type For Sale
Square Footage 1,925 sqft
Price per Sqft $134
Subdivision None Available
MLS Listing ID NJGL2020028
Sold Date 11/14/22
Style Cape Cod
Bedrooms 4
Full Baths 3
HOA Y/N N
Abv Grd Liv Area 1,425
Originating Board BRIGHT
Year Built 1948
Annual Tax Amount $6,646
Tax Year 2021
Lot Size 5,998 Sqft
Acres 0.14
Property Description
Welcome to this lovely 4 bedroom, 3 full bath cape cod located in Westville. This home is freshly painted and has carpeting and laminate throughout. There is a generously sized kitchen and nice size dining room, to enjoy your holiday dinners. . This home features a main bedroom on the 1st floor with new carpeting, and a full bathroom. The 2nd floor offers 3 additional bedrooms all featuring a mini-split HVAC systems and a large full bathroom. There is a full basement, partially finished with a laundry area and the 3rd full bathroom. A beautiful composite deck with a retractable awning . Fenced in backyard which is perfect for relaxing and entertaining. Additional amenities include HVAC system (8 years old), on-demand hot water, roof less than 10 years old. Ample parking with a driveway. This home has many wonderful features.
Location
State NJ
County Gloucester
Area Westville Boro (20821)
Zoning RES
Rooms
Other Rooms Living Room, Dining Room, Bedroom 3, Bedroom 4, Kitchen, Basement, Bedroom 1, Bathroom 1, Bathroom 2, Bathroom 3
Basement Drainage System, Full
Main Level Bedrooms 1
Interior
Interior Features Entry Level Bedroom, Floor Plan - Traditional, Ceiling Fan(s)
Hot Water Instant Hot Water
Cooling Central A/C, Ductless/Mini-Split
Equipment Dishwasher, Dryer, Freezer, Oven/Range - Gas, Refrigerator, Washer, Water Heater - Tankless
Appliance Dishwasher, Dryer, Freezer, Oven/Range - Gas, Refrigerator, Washer, Water Heater - Tankless
Heat Source Natural Gas
Laundry Basement
Exterior
Exterior Feature Deck(s), Porch(es)
Water Access N
Accessibility None
Porch Deck(s), Porch(es)
Garage N
Building
Story 2
Foundation Block
Sewer Public Sewer
Water Public
Architectural Style Cape Cod
Level or Stories 2
Additional Building Above Grade, Below Grade
New Construction N
Schools
School District Gateway Regional Schools
Others
Senior Community No
Tax ID 21-00078-00005
Ownership Fee Simple
SqFt Source Estimated
Acceptable Financing FHA, Cash, Conventional, VA
Listing Terms FHA, Cash, Conventional, VA
Financing FHA,Cash,Conventional,VA
Special Listing Condition Standard
Read Less
Want to know what your home might be worth? Contact us for a FREE valuation!

Our team is ready to help you sell your home for the highest possible price ASAP

Bought with Yuki Potter • Real Broker, LLC
GET MORE INFORMATION





