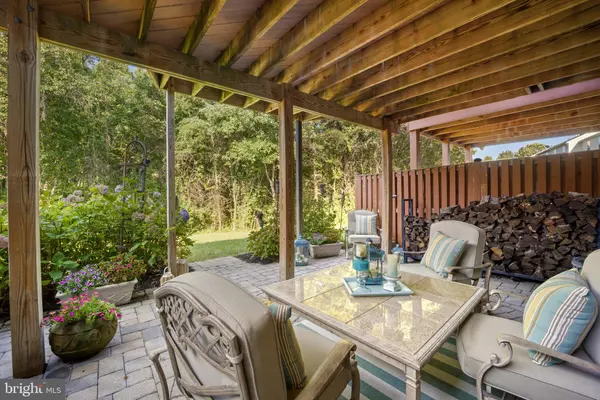$495,000
$495,000
For more information regarding the value of a property, please contact us for a free consultation.
2322 TURNBRIDGE CT Crofton, MD 21114
3 Beds
4 Baths
1,963 SqFt
Key Details
Sold Price $495,000
Property Type Townhouse
Sub Type Interior Row/Townhouse
Listing Status Sold
Purchase Type For Sale
Square Footage 1,963 sqft
Price per Sqft $252
Subdivision The Knolls
MLS Listing ID MDAA2042024
Sold Date 09/12/22
Style Contemporary,Colonial
Bedrooms 3
Full Baths 2
Half Baths 2
HOA Fees $95/mo
HOA Y/N Y
Abv Grd Liv Area 1,963
Originating Board BRIGHT
Year Built 2004
Annual Tax Amount $4,176
Tax Year 2021
Lot Size 1,480 Sqft
Acres 0.03
Property Description
Full 3 Level Garage Townhouse on Premium Lot on Cul-de-sac in The Knolls unlike anything ever built*Highly customized home with the highest level of upgrades and finishes*Over 100K in Builder Options and Upgrades and 50K in After Build improvements* Amazing wooded space behind home where you can take walks with your dog through the woods and even see deer frequently*Popular Bucknell Floorplan with large rear kitchen and full pantry that opens to 20' x18' Composite Deck with decorative railings and backs up to peaceful woods and rear custom patio with circle center and total privacy* Custom composite plantation shutters on all windows & French door in kitchen*Over 38K in Flooring upgraded to 5" Maple Plank Hardwood throughout entire home with 18" Diagonally Laid tile in kitchen*2 Maple Hardwood Staircases*9' Ceilings on Main level with Vaulted Ceilings in Owners Suite Bedroom and Bath with 3 Skylights*6 Oversized jacuzzi whirlpool tub with bench & built in recirculating heater*Totally custom designed kitchen with 42 staggered cherry raised panel cabinetry with custom top moldings, custom drawers with 11 bottle wine rack with stem holder in built in bar area with glass front lit cabinets and glass shelving*Under cabinet lighting with custom backsplash and magnetic knife holder*GE Monogram stainless steel appliances with European Convention Oven, warming drawer & GE advantium oven, 5 burner Gas cooktop with telescopic downdraft and 8 custom granite island with pendent lighting*Custom light fixtures & most lights on dimmer switches with pewter outlet covers* 2 Fireplaces include wood burning fireplace in recreation room with custom mantel & granite surround & gas fireplace in living room *Hall Bathroom Corian countertops with integral sink and beveled edges and 5' jacuzzi brand soaking tub**All upgraded elongated Kohler toilets (4) with beveled tank tops**Crofton Village has access to 2 Pools, tennis courts, basketball courts, walking/biking trail* Walking distance to Nantucket Elementary School and feeds to Crofton High School. Seller is Licensed Real Estate Associate Broker in MD.
Location
State MD
County Anne Arundel
Zoning R15
Direction South
Rooms
Other Rooms Living Room, Dining Room, Primary Bedroom, Bedroom 2, Bedroom 3, Kitchen, Foyer, Great Room, Primary Bathroom, Half Bath
Basement Full, Fully Finished, Garage Access, Heated, Interior Access, Outside Entrance, Poured Concrete, Rear Entrance, Walkout Level, Windows, Other
Interior
Interior Features Bar, Breakfast Area, Built-Ins, Attic, Butlers Pantry, Ceiling Fan(s), Chair Railings, Combination Dining/Living, Crown Moldings, Dining Area, Kitchen - Gourmet, Kitchen - Island, Pantry, Primary Bath(s), Recessed Lighting, Skylight(s), Soaking Tub, Sprinkler System, Tub Shower, Upgraded Countertops, WhirlPool/HotTub, Wine Storage, Wood Floors
Hot Water Natural Gas
Heating Programmable Thermostat, Forced Air
Cooling Ceiling Fan(s), Central A/C, Programmable Thermostat
Flooring Hardwood, Ceramic Tile
Fireplaces Number 2
Fireplaces Type Fireplace - Glass Doors, Gas/Propane, Heatilator, Mantel(s), Wood, Screen
Equipment Built-In Microwave, Cooktop, Cooktop - Down Draft, Dishwasher, Dryer, Dryer - Electric, Exhaust Fan, Extra Refrigerator/Freezer, Icemaker, Oven - Self Cleaning, Oven - Wall, Refrigerator, Stainless Steel Appliances, Washer
Furnishings No
Fireplace Y
Window Features Bay/Bow,Screens,Skylights,Sliding,Transom
Appliance Built-In Microwave, Cooktop, Cooktop - Down Draft, Dishwasher, Dryer, Dryer - Electric, Exhaust Fan, Extra Refrigerator/Freezer, Icemaker, Oven - Self Cleaning, Oven - Wall, Refrigerator, Stainless Steel Appliances, Washer
Heat Source Natural Gas
Laundry Lower Floor, Has Laundry
Exterior
Exterior Feature Patio(s), Deck(s)
Parking Features Built In, Garage - Front Entry, Garage Door Opener, Inside Access
Garage Spaces 2.0
Utilities Available Cable TV Available, Under Ground
Amenities Available Pool - Outdoor, Swimming Pool, Tennis Courts, Tot Lots/Playground, Volleyball Courts, Picnic Area, Jog/Walk Path, Common Grounds, Bike Trail, Baseball Field, Basketball Courts
Water Access N
View Scenic Vista, Trees/Woods
Roof Type Asphalt,Shingle
Accessibility None
Porch Patio(s), Deck(s)
Attached Garage 1
Total Parking Spaces 2
Garage Y
Building
Lot Description Backs - Open Common Area, Backs to Trees, Cul-de-sac, Front Yard, No Thru Street, Rear Yard, Premium, Trees/Wooded
Story 3
Foundation Slab
Sewer Public Septic
Water Public
Architectural Style Contemporary, Colonial
Level or Stories 3
Additional Building Above Grade, Below Grade
Structure Type 9'+ Ceilings,Cathedral Ceilings,Dry Wall,Vaulted Ceilings
New Construction N
Schools
Elementary Schools Nantucket
Middle Schools Arundel
High Schools Crofton
School District Anne Arundel County Public Schools
Others
Pets Allowed Y
HOA Fee Include Lawn Care Front,Lawn Care Rear,Lawn Maintenance,Management,Pool(s),Snow Removal
Senior Community No
Tax ID 020245190214622
Ownership Fee Simple
SqFt Source Assessor
Security Features Sprinkler System - Indoor,Window Grills,Carbon Monoxide Detector(s)
Acceptable Financing Conventional, Cash, VA
Horse Property N
Listing Terms Conventional, Cash, VA
Financing Conventional,Cash,VA
Special Listing Condition Standard
Pets Allowed Dogs OK, Cats OK
Read Less
Want to know what your home might be worth? Contact us for a FREE valuation!

Our team is ready to help you sell your home for the highest possible price ASAP

Bought with Tiffany Michelle Hart • Douglas Realty, LLC
GET MORE INFORMATION





