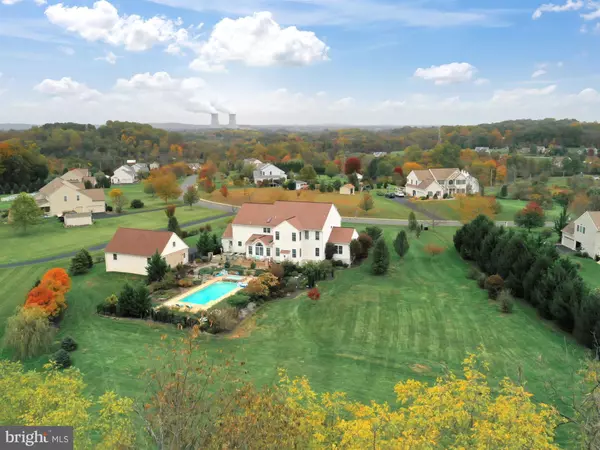$710,000
$694,500
2.2%For more information regarding the value of a property, please contact us for a free consultation.
53 SAGE DR Pottstown, PA 19465
5 Beds
5 Baths
4,542 SqFt
Key Details
Sold Price $710,000
Property Type Single Family Home
Sub Type Detached
Listing Status Sold
Purchase Type For Sale
Square Footage 4,542 sqft
Price per Sqft $156
Subdivision Blossom Meadows
MLS Listing ID PACT525428
Sold Date 01/06/21
Style Traditional
Bedrooms 5
Full Baths 4
Half Baths 1
HOA Y/N N
Abv Grd Liv Area 4,542
Originating Board BRIGHT
Year Built 2007
Annual Tax Amount $11,104
Tax Year 2020
Lot Size 2.107 Acres
Acres 2.11
Lot Dimensions 0.00 x 0.00
Property Description
In a word.... WOW. This gorgeous 4500+ square foot home offers estate living in a convenient location, with countless custom upgraded features and stunning additions. The 'wow' factor of this 5 bed, 5 bath home begins with an impressive foyer with an elegant staircase and a soaring 17 foot ceiling. To your right, an elegant dining room with wainscoting and crown molding flanking a beautiful bow window. And to your left, a lovely parlor that leads to a cozy and sunny solarium. Hardwood floors flow from the foyer to the heart of the home, where you'll be amazed by the open concept, the gorgeous touches, and of course a gourmet kitchen. With a Dakor induction cooktop, KitchenAid appliances, double wall ovens, custom cabinetry, granite and Corian countertops and a large double door pantry, it's a chef's dream! The adjacent sun-soaked morning room offers gorgeous views, vaulted ceiling, a convenient breakfast bar, and sliding doors leading to the flagstone patio and pool oasis. The first floor is also home to a large family room with gas fireplace and a cozy study with custom cabinetry, and there's also a convenient mud room, laundry room with utility sink and Bausch w/d, a powder room, double coat closet, and a second stairwell from the kitchen. Upstairs you will find a spacious master suite with cathedral ceiling, California Closets walk-in dressing closet, and an en-suite bath with double vanity, spa tub, and walk-in tiled shower with seat. The next 2 bedrooms have walk-in closets (one is a California Closet) and Jack and Jill bath. The second floor is completed by the final two bedrooms with double closets, each with a full bath. The enormous basement has 9-foot ceilings and a bilco exit. Every room in this home has a beautiful view, and transom windows on the first floor offer tons of light and panoramic views. The professionally landscaped grounds set the stage for the stunning heated Wolf inground pool with a spa hot tub and sheer descent waterfall. A flagstone and stamped concrete patio surround the area for poolside entertaining! Parking's no problem here, with an attached 2 car garage and a detached, heated garage with three independent bays, epoxy flooring with drainage, and walk-up to second story storage. Topping it all off are several more of the home's many extra features: one switch for all front window outlets, water treatment system, in-room speakers for whole-home music, and artist-painted wall murals. Located just 12 miles to the turnpike and 3 miles to route 100, this is elegant yet convenient country living!
Location
State PA
County Chester
Area East Coventry Twp (10318)
Zoning R-10 RES
Rooms
Other Rooms Dining Room, Sitting Room, Bedroom 2, Bedroom 3, Bedroom 4, Bedroom 5, Kitchen, Family Room, Foyer, Bedroom 1, Study, Great Room, Solarium, Bathroom 1, Bathroom 2, Bathroom 3, Full Bath, Half Bath
Basement Full
Interior
Interior Features Additional Stairway, Attic, Breakfast Area, Built-Ins, Chair Railings, Combination Dining/Living, Combination Kitchen/Dining, Crown Moldings, Curved Staircase, Family Room Off Kitchen, Floor Plan - Open, Recessed Lighting, Water Treat System, Window Treatments, Wood Floors
Hot Water Electric
Heating Forced Air
Cooling Central A/C
Fireplaces Number 1
Fireplaces Type Gas/Propane
Equipment Built-In Microwave, Built-In Range, Dishwasher, Energy Efficient Appliances, Intercom, Oven - Self Cleaning, Refrigerator, Washer - Front Loading, Water Conditioner - Owned, Water Heater - High-Efficiency
Fireplace Y
Window Features Bay/Bow,Double Hung,Screens,Sliding
Appliance Built-In Microwave, Built-In Range, Dishwasher, Energy Efficient Appliances, Intercom, Oven - Self Cleaning, Refrigerator, Washer - Front Loading, Water Conditioner - Owned, Water Heater - High-Efficiency
Heat Source Natural Gas
Laundry Main Floor
Exterior
Parking Features Additional Storage Area, Garage - Front Entry, Garage Door Opener, Oversized, Other
Garage Spaces 10.0
Pool In Ground, Fenced
Water Access N
View Panoramic, Trees/Woods
Accessibility None
Attached Garage 2
Total Parking Spaces 10
Garage Y
Building
Lot Description Backs to Trees
Story 2
Sewer On Site Septic
Water Well
Architectural Style Traditional
Level or Stories 2
Additional Building Above Grade
New Construction N
Schools
School District Owen J Roberts
Others
Senior Community No
Tax ID 18-04 -0234.0800
Ownership Fee Simple
SqFt Source Assessor
Acceptable Financing Cash, Conventional, FHA, VA, USDA
Listing Terms Cash, Conventional, FHA, VA, USDA
Financing Cash,Conventional,FHA,VA,USDA
Special Listing Condition Standard
Read Less
Want to know what your home might be worth? Contact us for a FREE valuation!

Our team is ready to help you sell your home for the highest possible price ASAP

Bought with Janel L Loughin • Keller Williams Real Estate -Exton

GET MORE INFORMATION





