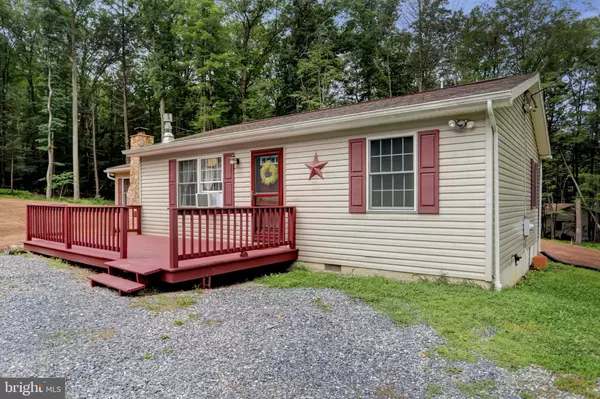$240,000
$239,900
For more information regarding the value of a property, please contact us for a free consultation.
59 BEDFORD TRL Ickesburg, PA 17037
2 Beds
2 Baths
1,382 SqFt
Key Details
Sold Price $240,000
Property Type Single Family Home
Sub Type Detached
Listing Status Sold
Purchase Type For Sale
Square Footage 1,382 sqft
Price per Sqft $173
Subdivision Heritage Hills
MLS Listing ID PAPY2001894
Sold Date 09/15/22
Style Ranch/Rambler
Bedrooms 2
Full Baths 2
HOA Fees $18/ann
HOA Y/N Y
Abv Grd Liv Area 1,382
Originating Board BRIGHT
Year Built 1999
Annual Tax Amount $2,719
Tax Year 2021
Lot Size 1.010 Acres
Acres 1.01
Property Description
Be a part of Heritage Hills! This is a beautiful ranch that has been very well maintained take a look and see first hand. Everything you need on one level and the seller added a beautiful detached garage. The shed has an area that can be a workshop and the other part can be storage for mowers etc. whatever you choose to use it for. The large family room addition has a wood stove that you can use and to the rear is a beautiful screened porch to enjoy. If you prefer to relax on a deck you have that also! There are beautiful tongue and grooved ceiling and walls and an open floor plan so you can be in the kitchen working and those in the dining area can visit. The sellers had a large area cleared for yard and it is being seeded this week if all goes as planned. This is a great opportunity for year round or recreation with the beautiful lake and beach available when you join the HOA. That is not mandatory but you cannot use the common areas if you are not a member. All documents and information are scanned in for your review.
Location
State PA
County Perry
Area North East Madison (150141)
Zoning RESIDENTIAL
Rooms
Other Rooms Bedroom 2, Kitchen, Family Room, Bedroom 1
Main Level Bedrooms 2
Interior
Interior Features Ceiling Fan(s), Combination Kitchen/Dining, Floor Plan - Open, Kitchen - Eat-In, Kitchen - Island, Stall Shower, Water Treat System, Stove - Wood
Hot Water Electric
Heating Wood Burn Stove, Baseboard - Electric, Wall Unit
Cooling Ceiling Fan(s)
Flooring Carpet, Laminated, Partially Carpeted, Vinyl
Equipment Microwave, Oven/Range - Gas, Refrigerator, Water Conditioner - Owned, Water Heater
Fireplace Y
Window Features Casement,Double Pane
Appliance Microwave, Oven/Range - Gas, Refrigerator, Water Conditioner - Owned, Water Heater
Heat Source Wood, Electric, Propane - Owned
Laundry Main Floor
Exterior
Exterior Feature Deck(s), Screened, Porch(es)
Parking Features Garage Door Opener, Garage - Front Entry, Oversized
Garage Spaces 2.0
Utilities Available Phone Available, Propane
Amenities Available Beach, Common Grounds, Water/Lake Privileges
Water Access N
Roof Type Asphalt
Accessibility None
Porch Deck(s), Screened, Porch(es)
Total Parking Spaces 2
Garage Y
Building
Story 1
Foundation Crawl Space
Sewer Mound System
Water Well
Architectural Style Ranch/Rambler
Level or Stories 1
Additional Building Above Grade, Below Grade
Structure Type 9'+ Ceilings,Cathedral Ceilings,Dry Wall,Wood Walls,Wood Ceilings
New Construction N
Schools
High Schools West Perry High School
School District West Perry
Others
HOA Fee Include Road Maintenance,Common Area Maintenance
Senior Community No
Tax ID 141-080.00-092.000
Ownership Fee Simple
SqFt Source Assessor
Acceptable Financing Conventional, Cash
Listing Terms Conventional, Cash
Financing Conventional,Cash
Special Listing Condition Standard
Read Less
Want to know what your home might be worth? Contact us for a FREE valuation!

Our team is ready to help you sell your home for the highest possible price ASAP

Bought with AARON RISSINGER • Iron Valley Real Estate of Central PA
GET MORE INFORMATION





