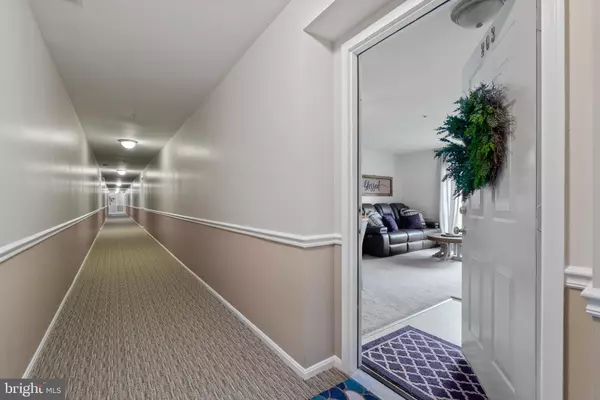$179,000
$179,000
For more information regarding the value of a property, please contact us for a free consultation.
1310 SHERIDAN PL #32 Bel Air, MD 21015
2 Beds
1 Bath
750 SqFt
Key Details
Sold Price $179,000
Property Type Condo
Sub Type Condo/Co-op
Listing Status Sold
Purchase Type For Sale
Square Footage 750 sqft
Price per Sqft $238
Subdivision Taylor Ridge
MLS Listing ID MDHR2015162
Sold Date 08/26/22
Style Unit/Flat
Bedrooms 2
Full Baths 1
Condo Fees $260/mo
HOA Y/N N
Abv Grd Liv Area 750
Originating Board BRIGHT
Year Built 1994
Annual Tax Amount $1,201
Tax Year 2021
Property Description
Open the door and step into the next chapter of your story! This rarely available and updated condo, located in sought after Taylor Ridge, is completely move-in ready with new carpet, fresh paint, and all new appliances. From the moment you step through the door, youll instantly feel at home with the bright and open living room, dining area, and kitchen - complete with gas cooking and all new black stainless steel appliances. Just imagine enjoying your morning cup of coffee on the cozy covered balcony. This condo also features a generously sized primary bedroom, fully renovated bathroom featuring a beautifully tiled shower, new vanity, tile flooring, new toilet, and new lighting - as well as a second bedroom, and a separate laundry room with brand new washer and dryer. Pets are welcome with no weight restrictions. Enjoy maintenance-free and amenity rich living in a community that features a club house, fitness center, pool, and dog park! Conveniently located just minutes away from shopping, restaurants, grocery stores, and all that downtown Bel Air has to offer. The only thing this home needs now is you... Make it yours today!
Location
State MD
County Harford
Zoning R3
Rooms
Other Rooms Living Room, Dining Room, Bedroom 2, Kitchen, Bedroom 1
Main Level Bedrooms 2
Interior
Interior Features Carpet, Ceiling Fan(s), Floor Plan - Open, Combination Dining/Living, Dining Area, Family Room Off Kitchen, Other
Hot Water Natural Gas
Heating Forced Air, Hot Water
Cooling Central A/C
Equipment Dishwasher, Disposal, Dryer, Microwave, Refrigerator, Stove, Washer, Stainless Steel Appliances
Fireplace N
Appliance Dishwasher, Disposal, Dryer, Microwave, Refrigerator, Stove, Washer, Stainless Steel Appliances
Heat Source Natural Gas
Laundry Washer In Unit, Dryer In Unit
Exterior
Exterior Feature Balcony
Amenities Available Exercise Room, Pool - Outdoor, Tennis Courts
Water Access N
Accessibility None
Porch Balcony
Garage N
Building
Story 1
Unit Features Garden 1 - 4 Floors
Sewer Public Sewer
Water Public
Architectural Style Unit/Flat
Level or Stories 1
Additional Building Above Grade, Below Grade
New Construction N
Schools
Elementary Schools Prospect Mill
Middle Schools Southampton
High Schools C. Milton Wright
School District Harford County Public Schools
Others
Pets Allowed Y
HOA Fee Include Pool(s),Trash,Water,Insurance,Lawn Maintenance,Snow Removal
Senior Community No
Tax ID 1303289834
Ownership Condominium
Security Features Main Entrance Lock
Special Listing Condition Standard
Pets Allowed Number Limit, Dogs OK
Read Less
Want to know what your home might be worth? Contact us for a FREE valuation!

Our team is ready to help you sell your home for the highest possible price ASAP

Bought with Zachary Andrew Schwartz • Corner House Realty North
GET MORE INFORMATION





