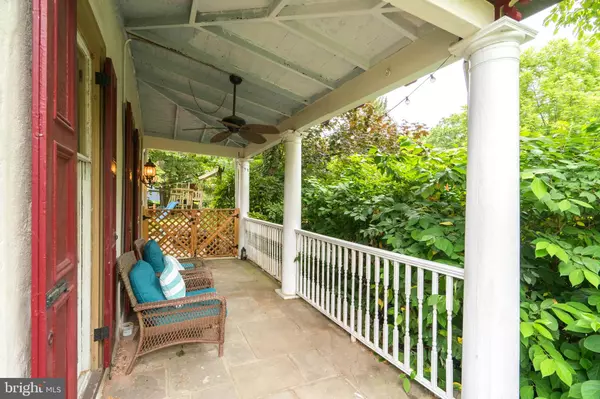$450,000
$450,000
For more information regarding the value of a property, please contact us for a free consultation.
1304 ASHBOURNE RD Elkins Park, PA 19027
5 Beds
4 Baths
2,694 SqFt
Key Details
Sold Price $450,000
Property Type Single Family Home
Sub Type Detached
Listing Status Sold
Purchase Type For Sale
Square Footage 2,694 sqft
Price per Sqft $167
Subdivision Elkins Park
MLS Listing ID PAMC2047464
Sold Date 09/08/22
Style Colonial
Bedrooms 5
Full Baths 3
Half Baths 1
HOA Y/N N
Abv Grd Liv Area 2,694
Originating Board BRIGHT
Year Built 1880
Annual Tax Amount $9,546
Tax Year 2021
Lot Size 9,200 Sqft
Acres 0.21
Lot Dimensions 138.00 x 0.00
Property Description
Welcome to your private oasis nestled into the charming neighborhood of Elkins Park. Lovingly and thoughtfully updated by the current owners, this beautiful 4/5 bedroom and 3.5 bath home is filled with sunlight. Smile as you drive home down your charming street and pull into your newly paved driveway. Unload your groceries right into your tastefully upgraded kitchen (with new gas line), and hang your bag in your foyer. Youll be enchanted by the character that radiates throughout the home, from the high ceilings to the picturesque windows at every turn. Look forward to cooking in your kitchen and pull up a stool and serve up a quick breakfast on your island. Your warm and spacious dining room will be the centerpiece of many meals with views of the mature greenery that enhance the home. Be the go-to house for entertaining friends and family in your attractive living room that flows seamlessly into your yard with lots of room for fun, plus a main floor half bath! Youll notice more and more special details throughout your ownership from the built-in pantry in the living room, to the original pine floors and tres ceiling. The wood burning fireplace will be calling your name in the fall and winter as the centerpiece of your charming home. Take full advantage of the summer nights and BBQ on your slate patio then unwind in your hot tubyes, I said hot tub! Rounding out your main floor is a sitting room with light-filled floor to ceiling windows that open onto your endearing front porch. Retreat after a long day into your peaceful primary suite with two closets and a completely updated bathroom with an italian marbled shower. The second floor provides hardwood flooring, 3 more window filled bedrooms, plenty of closet space, laundry, another updated bathroom and a back staircase. Let your creativity run in your 3rd floor bonus space with a full bathroom. Currently used as a creative space from music practice to art projects, this space can easily be made into another bedroom, office or both! All you need to do is come and make this house your home. The sellers have rewired the electrical throughout the home (2015), replaced the slate roof (2014 & 2018), replaced and insulated the walls in 2nd floor front and back bedrooms (2018), replaced all gutters with copper gutters and dormer tops (2018), installed new high efficiency A/C and heat pump (2016) plus much more. Love the character of your old home with the luxuries of a new home in the walkable neighborhood of Elkins Park. Get done work early and walk over to one of the local restaurants then catch a summer concert at High School Park. Do you commute into center city? You can walk to two different regional rail stops. Be the new keepers of the private oasis nestled onto Ashbourne road.
Location
State PA
County Montgomery
Area Cheltenham Twp (10631)
Zoning RES
Rooms
Basement Full
Interior
Hot Water Natural Gas
Heating Central
Cooling Central A/C
Flooring Hardwood
Fireplaces Number 1
Heat Source Natural Gas
Exterior
Parking Features Additional Storage Area
Garage Spaces 2.0
Water Access N
Roof Type Slate
Accessibility None
Total Parking Spaces 2
Garage Y
Building
Story 3
Foundation Stone
Sewer Public Sewer
Water Public
Architectural Style Colonial
Level or Stories 3
Additional Building Above Grade, Below Grade
New Construction N
Schools
Elementary Schools Myers
Middle Schools Cedarbrook
High Schools Cheltenham
School District Cheltenham
Others
Senior Community No
Tax ID 31-00-01099-004
Ownership Fee Simple
SqFt Source Assessor
Special Listing Condition Standard
Read Less
Want to know what your home might be worth? Contact us for a FREE valuation!

Our team is ready to help you sell your home for the highest possible price ASAP

Bought with Magdolna Toth • Keller Williams Philadelphia
GET MORE INFORMATION





