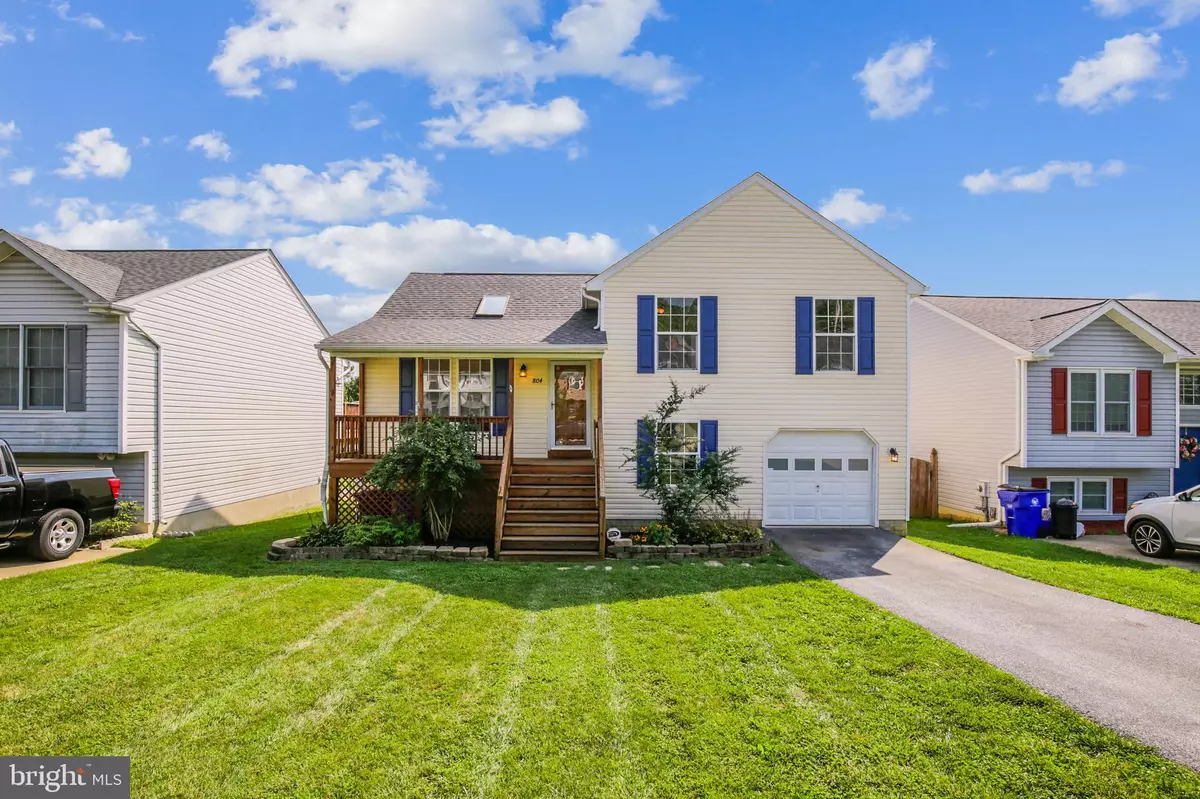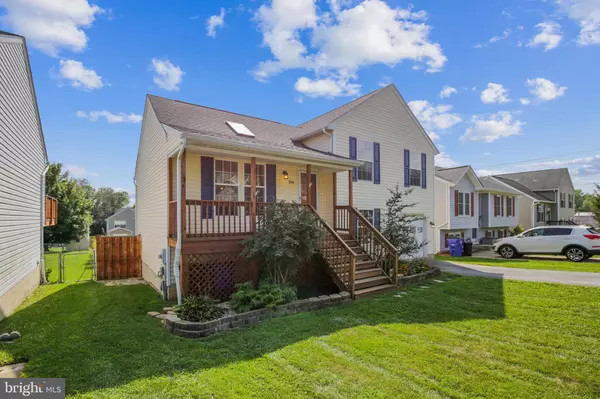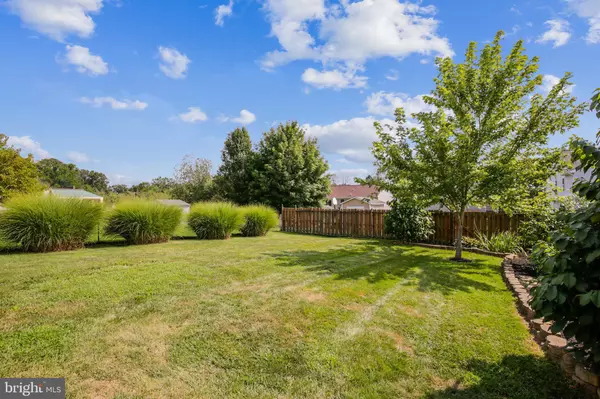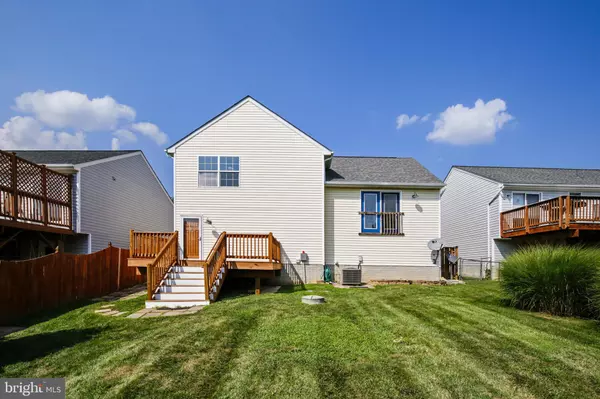$312,000
$310,000
0.6%For more information regarding the value of a property, please contact us for a free consultation.
804 BRUNSWICK ST Brunswick, MD 21716
3 Beds
2 Baths
1,356 SqFt
Key Details
Sold Price $312,000
Property Type Single Family Home
Sub Type Detached
Listing Status Sold
Purchase Type For Sale
Square Footage 1,356 sqft
Price per Sqft $230
Subdivision Brunswick
MLS Listing ID MDFR2004778
Sold Date 10/15/21
Style Split Level
Bedrooms 3
Full Baths 2
HOA Y/N N
Abv Grd Liv Area 1,356
Originating Board BRIGHT
Year Built 1999
Annual Tax Amount $3,008
Tax Year 2021
Lot Size 6,750 Sqft
Acres 0.15
Property Description
The Best of Both Worlds! Move right in and start enjoying the luxury of living in a home built in 1999 while enjoying the Amenities of Historic Brunswick. From the Charming Front Porch to the Exquisite Views from the Backyard Deck, you will love the Serenity of Living in this Charmer in Brunswick! Bright Sunny Interior with Open Floorplan, Vaulted Ceilings and Skylight. The Recent Updates of New Roof 3 Years, New HVAC 2017, High Efficiency Washer & Dryer, All New Kitchen Appliances within 10 years, Freshly Painted Interior, New Light Fixtures, New Carpet & Updated Baths will allow you to Enjoy Worry Free Living! Great Potential in the Third Level with Unfinished Room with Full Window and Rough in for a Bath just waiting for your finishing touches ( 4th BR? Office? Den?)! 4th Level Provides Ample Storage as does the Oversize Garage. Please see Virtual Tour with Interactive Floorplan. Hurry!
Location
State MD
County Frederick
Zoning B3
Rooms
Other Rooms Living Room, Primary Bedroom, Bedroom 2, Bedroom 3, Kitchen, Basement, Other
Basement Unfinished, Daylight, Full, Garage Access, Interior Access, Space For Rooms
Interior
Interior Features Floor Plan - Open, Breakfast Area, Carpet, Ceiling Fan(s), Dining Area, Recessed Lighting, Wood Floors, Pantry, Primary Bath(s), Skylight(s)
Hot Water Electric
Heating Forced Air, Heat Pump(s)
Cooling Central A/C
Equipment Dishwasher, Oven/Range - Electric, Refrigerator
Fireplace N
Window Features Double Pane
Appliance Dishwasher, Oven/Range - Electric, Refrigerator
Heat Source Electric
Exterior
Exterior Feature Deck(s), Porch(es)
Parking Features Garage Door Opener, Inside Access, Oversized
Garage Spaces 1.0
Fence Rear
Water Access N
View Scenic Vista
Accessibility None
Porch Deck(s), Porch(es)
Attached Garage 1
Total Parking Spaces 1
Garage Y
Building
Lot Description Landscaping
Story 4
Sewer Public Sewer
Water Public
Architectural Style Split Level
Level or Stories 4
Additional Building Above Grade, Below Grade
Structure Type Vaulted Ceilings,Dry Wall
New Construction N
Schools
School District Frederick County Public Schools
Others
Senior Community No
Tax ID 1125486463
Ownership Fee Simple
SqFt Source Assessor
Special Listing Condition Standard
Read Less
Want to know what your home might be worth? Contact us for a FREE valuation!

Our team is ready to help you sell your home for the highest possible price ASAP

Bought with Michael J Burch • Century 21 Redwood Realty
GET MORE INFORMATION





