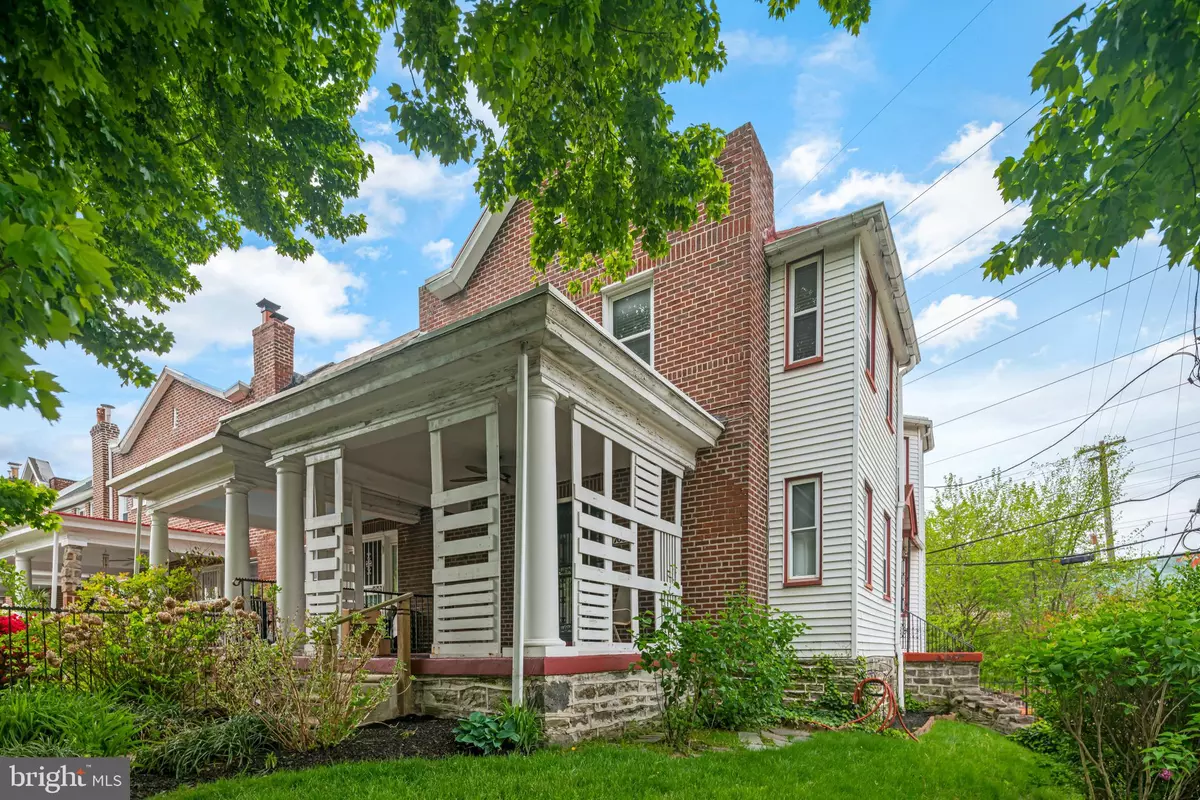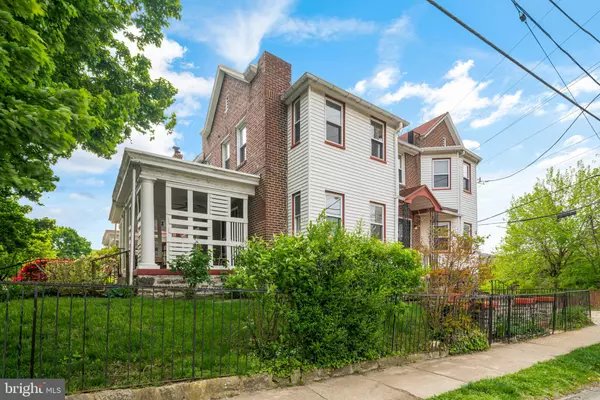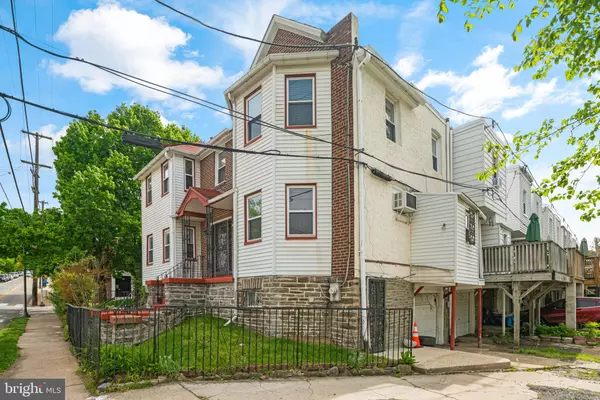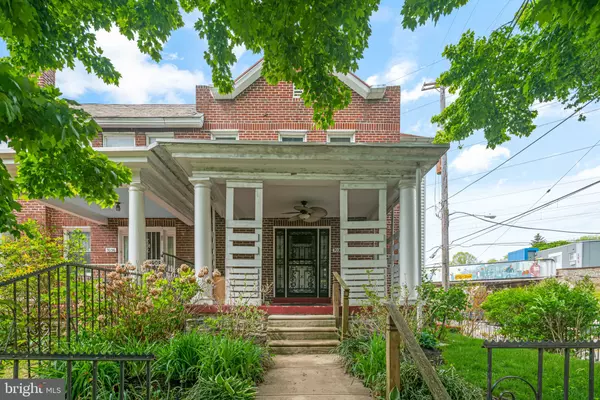$280,000
$295,000
5.1%For more information regarding the value of a property, please contact us for a free consultation.
7038 CRESHEIM RD Philadelphia, PA 19119
4 Beds
1 Bath
1,276 SqFt
Key Details
Sold Price $280,000
Property Type Townhouse
Sub Type End of Row/Townhouse
Listing Status Sold
Purchase Type For Sale
Square Footage 1,276 sqft
Price per Sqft $219
Subdivision Mt Airy
MLS Listing ID PAPH2115142
Sold Date 08/02/22
Style Straight Thru
Bedrooms 4
Full Baths 1
HOA Y/N N
Abv Grd Liv Area 1,276
Originating Board BRIGHT
Year Built 1925
Annual Tax Amount $2,743
Tax Year 2022
Lot Size 2,432 Sqft
Acres 0.06
Lot Dimensions 27.00 x 84.00
Property Description
Large 4 Bedroom Mount Airy End of Row for Sale! Bring your imagination and turn this property into your dream home! Features include: Hardwood Floors, large Living Room with Fireplace, large Dining Room open to Kitchen, 4 comfortable Bedrooms with ceiling fans, 3 Entrances, and your own Parking spot out back. Basement Laundry and Washer, Dryer, Refrigerator are included. One Year Buyer Home Protection Warranty also included! Great Mt Airy Location on a tree lined street close to stores and transportation, including the Chestnut Hill Line with service to Center City Philadelphia just 3 blocks away at the Allen Lane Train Station with the cute coffee shop and Sunday Markets June through October. Nearby you'll enjoy top-rated restaurants, like the Mount Airy Tap Room a block away, or venture to nearby Chestnut Hill or Manayunk. For recreation, it a few blocks to Wissahickon Park or Mt Airy Playground. Make your appointment today and live where you love!
Location
State PA
County Philadelphia
Area 19119 (19119)
Zoning RSA5
Rooms
Basement Partially Finished
Interior
Interior Features Dining Area, Kitchen - Galley, Bar
Hot Water Natural Gas
Heating Hot Water
Cooling Window Unit(s)
Flooring Hardwood
Fireplaces Number 1
Fireplaces Type Brick
Fireplace Y
Heat Source Natural Gas
Laundry Basement
Exterior
Exterior Feature Porch(es)
Parking Features Other
Garage Spaces 1.0
Water Access N
Accessibility None
Porch Porch(es)
Attached Garage 1
Total Parking Spaces 1
Garage Y
Building
Story 2
Foundation Block
Sewer Public Sewer
Water Public
Architectural Style Straight Thru
Level or Stories 2
Additional Building Above Grade, Below Grade
New Construction N
Schools
Elementary Schools Houston Henry
High Schools Roxborough
School District The School District Of Philadelphia
Others
Senior Community No
Tax ID 223208500
Ownership Fee Simple
SqFt Source Assessor
Acceptable Financing Cash, Conventional, FHA, VA
Listing Terms Cash, Conventional, FHA, VA
Financing Cash,Conventional,FHA,VA
Special Listing Condition Standard
Read Less
Want to know what your home might be worth? Contact us for a FREE valuation!

Our team is ready to help you sell your home for the highest possible price ASAP

Bought with Dayhna Carroll • LYL Realty Group

GET MORE INFORMATION





