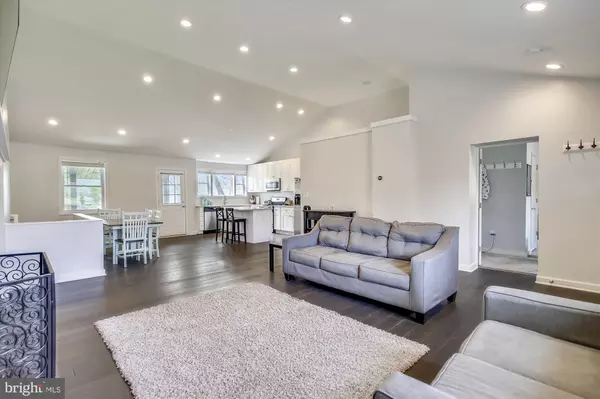$325,000
$310,000
4.8%For more information regarding the value of a property, please contact us for a free consultation.
5 3RD AVE Baltimore, MD 21227
4 Beds
2 Baths
2,110 SqFt
Key Details
Sold Price $325,000
Property Type Single Family Home
Sub Type Detached
Listing Status Sold
Purchase Type For Sale
Square Footage 2,110 sqft
Price per Sqft $154
Subdivision Landsdowne
MLS Listing ID MDBC529062
Sold Date 07/01/21
Style Ranch/Rambler
Bedrooms 4
Full Baths 2
HOA Y/N N
Abv Grd Liv Area 1,510
Originating Board BRIGHT
Year Built 1953
Annual Tax Amount $3,251
Tax Year 2021
Lot Size 7,500 Sqft
Acres 0.17
Lot Dimensions 1.00 x
Property Description
Beautifully renovated and thoroughly updated 4 Bedroom, 2 Full Bath Rancher just minutes from major access roads. An amazing oversized and recently paved 22 X 80 driveway with a 2 car detached garage provides plenty of off-street parking for you and for your visitors. Stunning open floor plan in the living room with 14 foot cathedral ceilings gives this home a contemporary look. The roof and energy efficient A/C unit, electric hot water heater and double pane windows saves you money on home utilities. Freshly painted throughout, this home boasts a spacious living room with fireplace and a gourmet kitchen with a wonderful island providing excellent space to prep your food. Granite counter tops, newer stainless steel appliances, 42" classic white cabinets and plenty of space for prepping and serving. There is a 10 x12 ft attic tall enough to stand in and excellent for your storage. The primary bedroom has 9_foot ceilings, great light and a gorgeous, wonderfully detailed shower. 3 bedrooms and 2 full baths up, an excellent finished lower level family room containing another bedroom and 2 multipurpose rooms for utilities and storage. The basement has walk out steps leading to fenced back yard. In the back yard there is a lovely deck for visiting and for enjoying a delicious barbecue! Come see it for yourself. You will love it!! Open House Sunday 5/16 from 11-1pm
Location
State MD
County Baltimore
Zoning RESIDENTIAL
Rooms
Basement Connecting Stairway
Main Level Bedrooms 3
Interior
Interior Features Carpet, Ceiling Fan(s), Combination Dining/Living, Dining Area, Entry Level Bedroom, Floor Plan - Open, Kitchen - Gourmet, Kitchen - Island, Recessed Lighting
Hot Water Electric
Heating Heat Pump - Electric BackUp
Cooling Central A/C
Flooring Carpet, Laminated
Fireplaces Number 1
Equipment Built-In Microwave, Disposal, Dishwasher
Fireplace Y
Appliance Built-In Microwave, Disposal, Dishwasher
Heat Source Electric
Laundry Basement, Dryer In Unit, Washer In Unit
Exterior
Parking Features Garage - Front Entry
Garage Spaces 10.0
Utilities Available Electric Available, Cable TV Available, Natural Gas Available
Water Access N
Accessibility None
Total Parking Spaces 10
Garage Y
Building
Story 2
Sewer Public Sewer
Water Public
Architectural Style Ranch/Rambler
Level or Stories 2
Additional Building Above Grade, Below Grade
New Construction N
Schools
School District Baltimore County Public Schools
Others
Senior Community No
Tax ID 04131304500240
Ownership Fee Simple
SqFt Source Assessor
Acceptable Financing Cash, Conventional, FHA, VA
Horse Property N
Listing Terms Cash, Conventional, FHA, VA
Financing Cash,Conventional,FHA,VA
Special Listing Condition Standard
Read Less
Want to know what your home might be worth? Contact us for a FREE valuation!

Our team is ready to help you sell your home for the highest possible price ASAP

Bought with Cortina M Barnes • Weichert, REALTORS

GET MORE INFORMATION





