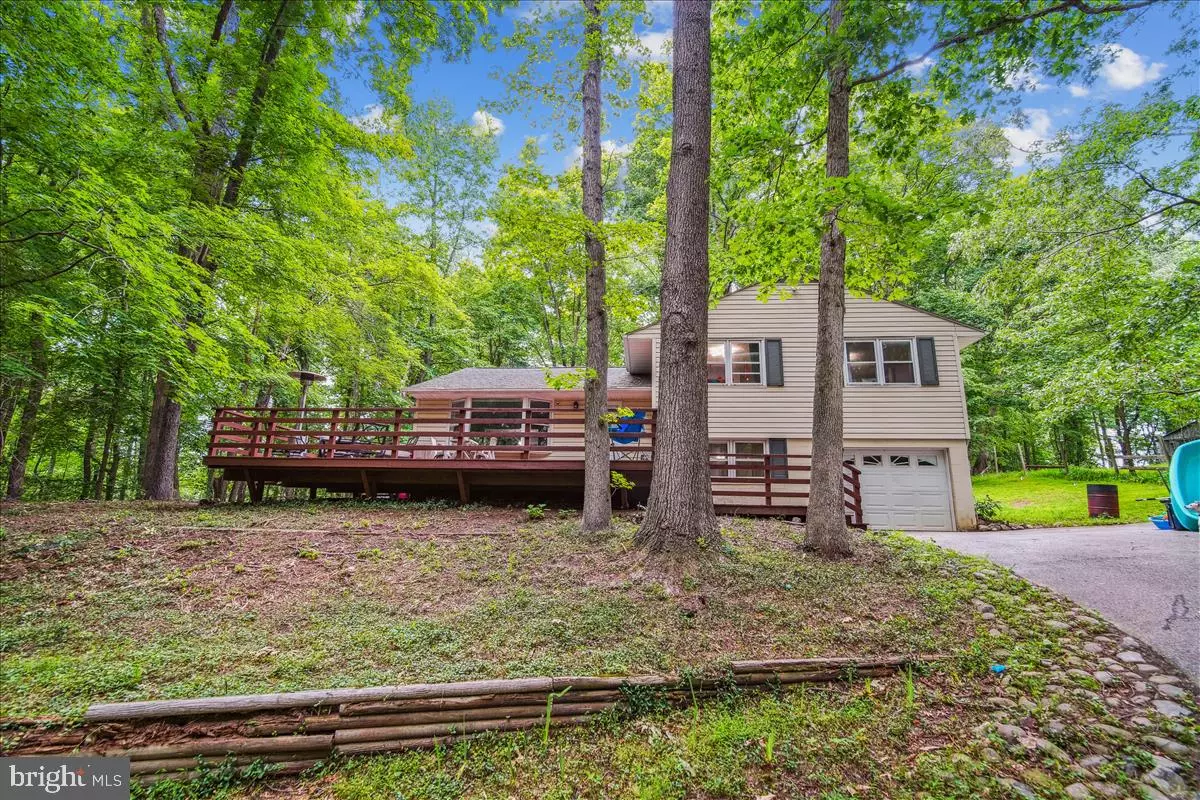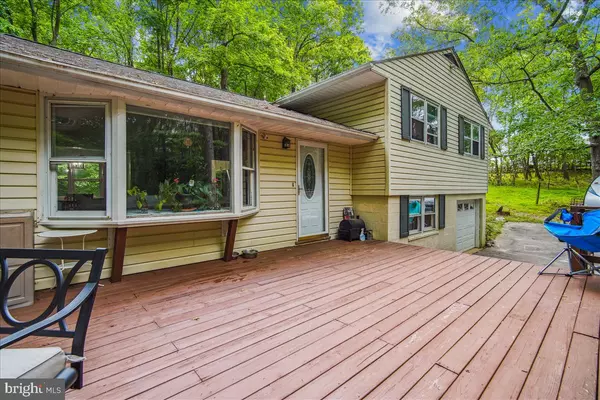$425,000
$449,900
5.5%For more information regarding the value of a property, please contact us for a free consultation.
1531 OAK DR Huntingtown, MD 20639
3 Beds
2 Baths
1,590 SqFt
Key Details
Sold Price $425,000
Property Type Single Family Home
Sub Type Detached
Listing Status Sold
Purchase Type For Sale
Square Footage 1,590 sqft
Price per Sqft $267
Subdivision Woodland Acres
MLS Listing ID MDCA2006808
Sold Date 11/30/22
Style Split Level
Bedrooms 3
Full Baths 1
Half Baths 1
HOA Y/N N
Abv Grd Liv Area 1,590
Originating Board BRIGHT
Year Built 1974
Annual Tax Amount $3,411
Tax Year 2022
Lot Size 3.060 Acres
Acres 3.06
Property Description
24 HOURS NOTICE PLEASE!!! DOGS ON THE PREMISES AND SELLERS WORK FROM HOME.
100% FINANCING POSSIBLE- ask about USDA FINANCING- Country Living at its very best on your own FARMETTE with 3+ acres on this hidden treasure, and Horses are welcome as the property has a large barn in very good condition. Hurry to this move-in-ready, recently renovated, 3 bedrooms, One & 1/2 baths Split Level, boasting nearly 1600 sq ft, on 3+ acres. Open floor-plan, spacious rooms, new flooring in main areas, new appliances. Endless possibilities, Top-Rated Schools within 5 miles, and no HOA.
Location
State MD
County Calvert
Zoning A
Rooms
Basement Improved
Interior
Interior Features Carpet
Hot Water Electric
Heating Baseboard - Electric
Cooling Central A/C
Equipment Dishwasher, Dryer, Oven/Range - Electric, Washer, Refrigerator
Appliance Dishwasher, Dryer, Oven/Range - Electric, Washer, Refrigerator
Heat Source Electric
Exterior
Parking Features Garage - Front Entry
Garage Spaces 1.0
Utilities Available Electric Available
Water Access N
Accessibility None
Attached Garage 1
Total Parking Spaces 1
Garage Y
Building
Story 3
Foundation Other
Sewer On Site Septic
Water Well
Architectural Style Split Level
Level or Stories 3
Additional Building Above Grade, Below Grade
New Construction N
Schools
School District Calvert County Public Schools
Others
Pets Allowed Y
Senior Community No
Tax ID 0502034964
Ownership Fee Simple
SqFt Source Assessor
Acceptable Financing FHA, USDA, VA
Listing Terms FHA, USDA, VA
Financing FHA,USDA,VA
Special Listing Condition Standard
Pets Allowed No Pet Restrictions
Read Less
Want to know what your home might be worth? Contact us for a FREE valuation!

Our team is ready to help you sell your home for the highest possible price ASAP

Bought with Richard A Mitchell • RE/MAX Realty Group
GET MORE INFORMATION





