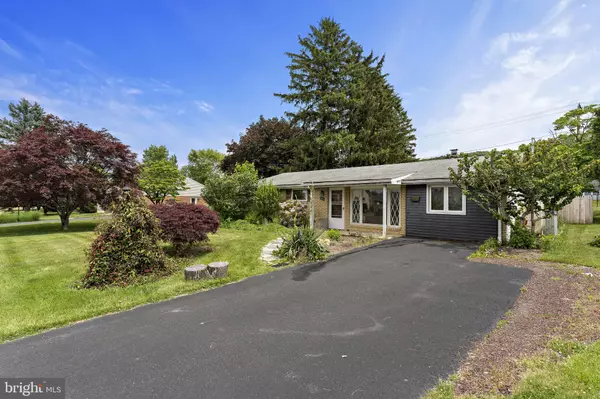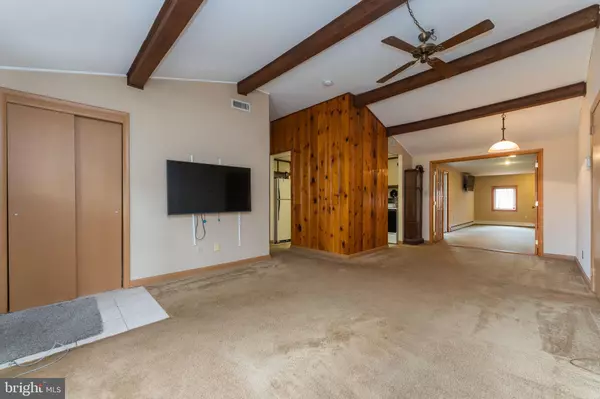$235,000
$220,000
6.8%For more information regarding the value of a property, please contact us for a free consultation.
3036 EVANS ST Allentown, PA 18103
3 Beds
2 Baths
1,588 SqFt
Key Details
Sold Price $235,000
Property Type Single Family Home
Sub Type Detached
Listing Status Sold
Purchase Type For Sale
Square Footage 1,588 sqft
Price per Sqft $147
Subdivision None Available
MLS Listing ID PALH116974
Sold Date 07/30/21
Style Ranch/Rambler
Bedrooms 3
Full Baths 1
Half Baths 1
HOA Y/N N
Abv Grd Liv Area 1,588
Originating Board BRIGHT
Year Built 1958
Annual Tax Amount $4,694
Tax Year 2020
Lot Size 7,800 Sqft
Acres 0.18
Lot Dimensions 65.00 x 120.00
Property Description
Tranquil living awaits behind a beautiful faade at this comfortable Allentown residence! The warm color palette paired with hardwood-style floors and exposed beams creates an inviting interior ambiance across the main living areas. You'll enjoy gathering around the living room fireplace for cozy nights under the vaulted, exposed wood-beam ceiling. An oversized sunroom highlights the home with the abundance of natural light flowing in from the many large windows surrounding it. Creating memorable experiences will come easy on the deck in the backyard, perfect for entertaining guests on warm summer days. Your generous backyard is nicely landscaped and includes an large shed for additional storage space. Youll be conveniently located close to parks, shopping and dining options, and Highway 78 for easy commuting. So what are you waiting for? Take advantage of this fantastic opportunity and come take a tour to experience the possibilities that await you!
Location
State PA
County Lehigh
Area Allentown City (12302)
Zoning R-L
Rooms
Other Rooms Living Room, Dining Room, Bedroom 2, Bedroom 3, Kitchen, Family Room, Bedroom 1, Sun/Florida Room, Laundry, Bonus Room
Main Level Bedrooms 3
Interior
Interior Features Attic, Ceiling Fan(s)
Hot Water Oil
Heating Baseboard - Hot Water
Cooling Central A/C
Fireplaces Number 1
Fireplaces Type Wood
Fireplace Y
Heat Source Oil
Laundry Main Floor
Exterior
Exterior Feature Deck(s)
Garage Spaces 3.0
Fence Wood
Water Access N
Accessibility None
Porch Deck(s)
Total Parking Spaces 3
Garage N
Building
Story 1
Foundation Slab
Sewer Public Septic
Water Public
Architectural Style Ranch/Rambler
Level or Stories 1
Additional Building Above Grade, Below Grade
Structure Type Cathedral Ceilings
New Construction N
Schools
School District Allentown
Others
Senior Community No
Tax ID 549583962778-00001
Ownership Fee Simple
SqFt Source Assessor
Acceptable Financing Cash, Conventional, FHA
Listing Terms Cash, Conventional, FHA
Financing Cash,Conventional,FHA
Special Listing Condition Standard
Read Less
Want to know what your home might be worth? Contact us for a FREE valuation!

Our team is ready to help you sell your home for the highest possible price ASAP

Bought with Sean LaSalle • BHHS Fox & Roach-Macungie

GET MORE INFORMATION





