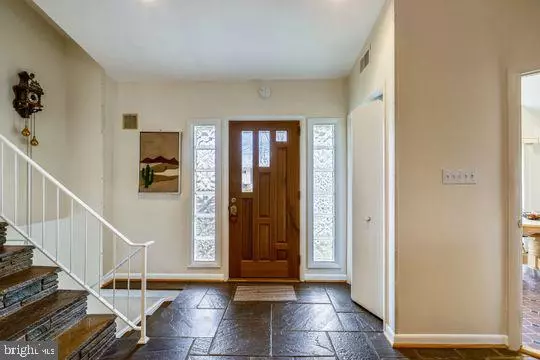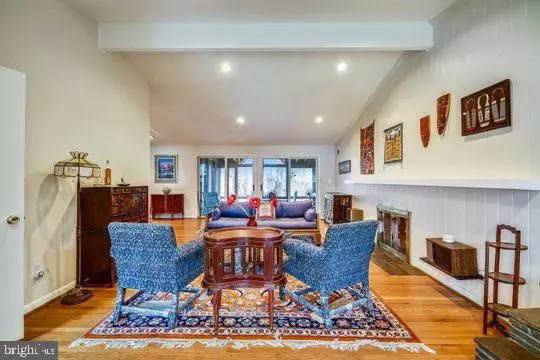$1,125,000
$865,000
30.1%For more information regarding the value of a property, please contact us for a free consultation.
8305 MELODY CT Bethesda, MD 20817
5 Beds
3 Baths
2,831 SqFt
Key Details
Sold Price $1,125,000
Property Type Single Family Home
Sub Type Detached
Listing Status Sold
Purchase Type For Sale
Square Footage 2,831 sqft
Price per Sqft $397
Subdivision Bradley Park
MLS Listing ID MDMC742592
Sold Date 03/31/21
Style Mid-Century Modern,Split Level
Bedrooms 5
Full Baths 3
HOA Y/N N
Abv Grd Liv Area 2,481
Originating Board BRIGHT
Year Built 1961
Available Date 2021-02-18
Annual Tax Amount $9,779
Tax Year 2021
Lot Size 10,084 Sqft
Acres 0.23
Property Sub-Type Detached
Property Description
Fabulous Mid Century Modern 5 bedroom 3 bath 4 level split home is located on a quiet cul-de-sac in popular Bradley Park! Almost 3,000 sq.ft. of living space! Freshly painted, home offers cathedral ceilings throughout 1st floor and hdwd floors in dr/lr & 2 br up. Two fireplaces. Cozy inviting A-frame screened-in charming porch was added in 2011 off living room. Kitchen was expanded in 1995, plenty of cabinets, w/large picture window. Master BR expanded. Ample storage, cedar closet, and numerous built-ins throughout! Sunroom/exercise rm leads out to patio. Recent Improvements: furnace, ac, hot water heater, washer/dryer 4 years, screened porch added 2011, dishwasher 2018, disposal 2019, refin. flooring in upper 2nd & 3rd br, new carpet mstr br, 12/20, exterior paint 2015! Lovingly maintained yard! (See pics from spring) Sale "as is" and seller will pay for 1 year HOW.
Location
State MD
County Montgomery
Zoning R90
Rooms
Other Rooms Living Room, Dining Room, Primary Bedroom, Bedroom 2, Bedroom 3, Bedroom 4, Bedroom 5, Kitchen, Family Room, Foyer, Sun/Florida Room, Laundry, Recreation Room, Bathroom 1, Primary Bathroom, Full Bath, Screened Porch
Basement Fully Finished
Interior
Interior Features Breakfast Area, Built-Ins, Carpet, Cedar Closet(s), Ceiling Fan(s), Dining Area, Floor Plan - Open, Pantry, Wet/Dry Bar, Window Treatments, Wood Floors, Other, Combination Dining/Living
Hot Water Natural Gas
Heating Forced Air
Cooling Central A/C, Ceiling Fan(s)
Flooring Hardwood, Ceramic Tile, Carpet, Other
Fireplaces Number 2
Fireplaces Type Brick, Fireplace - Glass Doors
Equipment Disposal, Icemaker, Freezer, Oven - Wall, Cooktop, Refrigerator, Oven/Range - Electric
Fireplace Y
Appliance Disposal, Icemaker, Freezer, Oven - Wall, Cooktop, Refrigerator, Oven/Range - Electric
Heat Source Natural Gas
Laundry Basement, Dryer In Unit, Washer In Unit
Exterior
Exterior Feature Patio(s), Porch(es), Screened, Enclosed
Garage Spaces 1.0
Utilities Available Natural Gas Available, Electric Available
Water Access N
Roof Type Composite
Accessibility None
Porch Patio(s), Porch(es), Screened, Enclosed
Total Parking Spaces 1
Garage N
Building
Lot Description Backs to Trees, Cul-de-sac, Landscaping, Secluded
Story 4
Sewer Public Sewer
Water Public
Architectural Style Mid-Century Modern, Split Level
Level or Stories 4
Additional Building Above Grade, Below Grade
New Construction N
Schools
Elementary Schools Burning Tree
Middle Schools Thomas W. Pyle
High Schools Walt Whitman
School District Montgomery County Public Schools
Others
Pets Allowed Y
Senior Community No
Tax ID 160700668370
Ownership Fee Simple
SqFt Source Assessor
Special Listing Condition Standard
Pets Allowed No Pet Restrictions
Read Less
Want to know what your home might be worth? Contact us for a FREE valuation!

Our team is ready to help you sell your home for the highest possible price ASAP

Bought with Joshua D Ross • RE/MAX Realty Services
GET MORE INFORMATION





