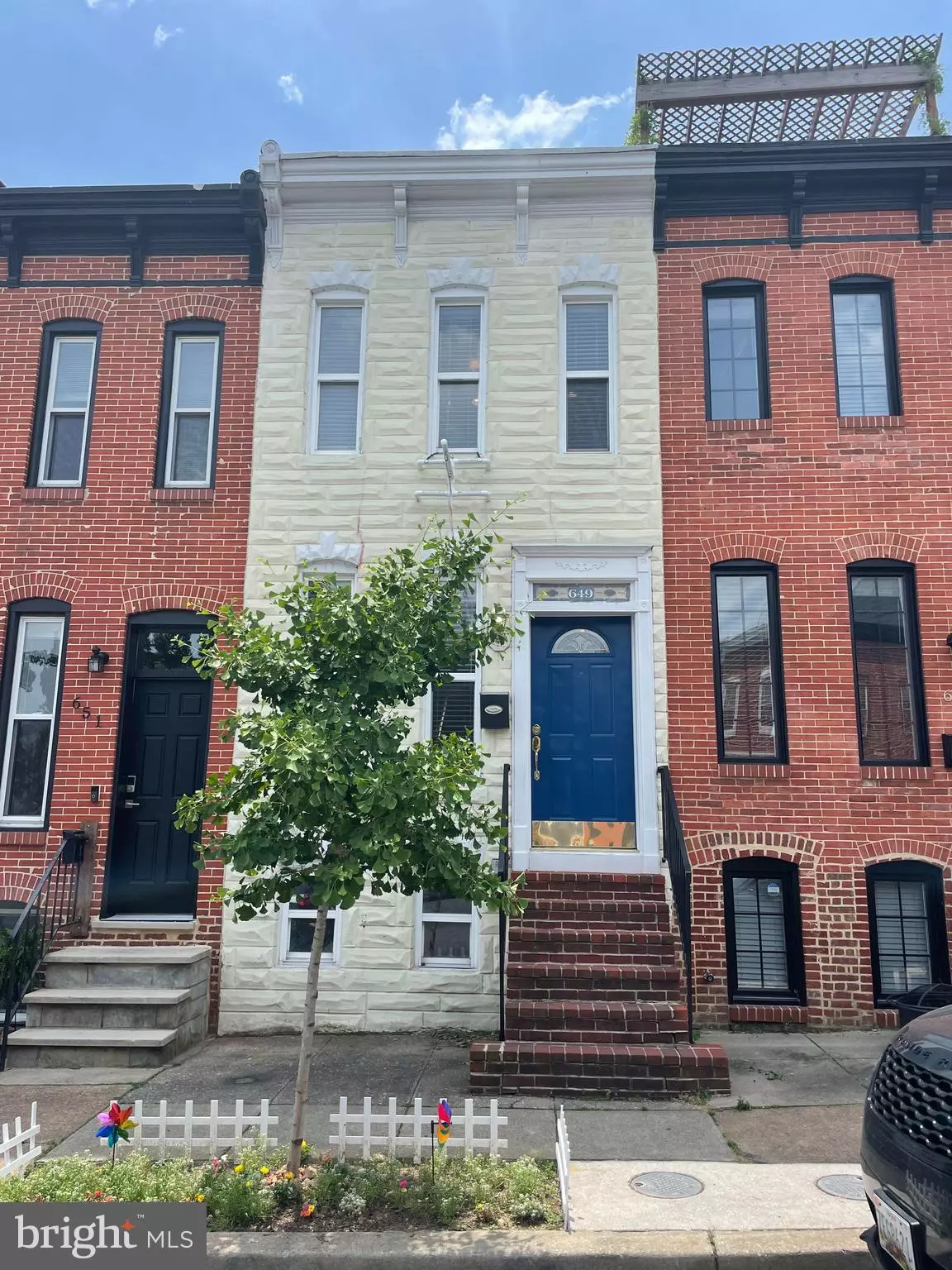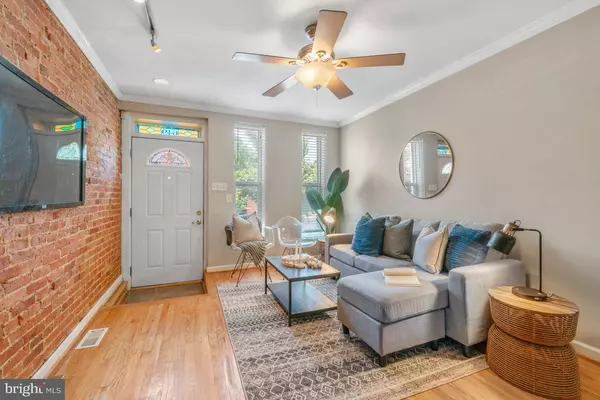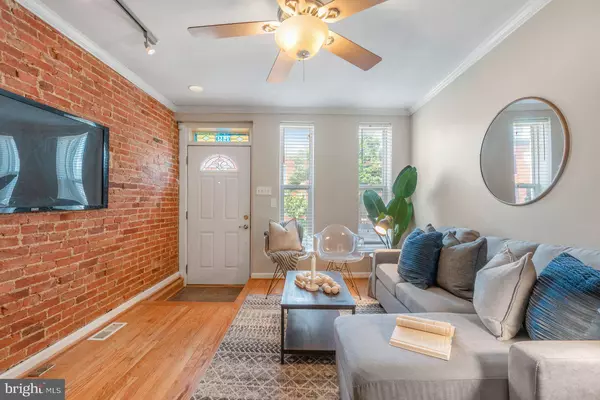$341,500
$341,500
For more information regarding the value of a property, please contact us for a free consultation.
649 E CLEMENT ST Baltimore, MD 21230
2 Beds
3 Baths
1,292 SqFt
Key Details
Sold Price $341,500
Property Type Townhouse
Sub Type Interior Row/Townhouse
Listing Status Sold
Purchase Type For Sale
Square Footage 1,292 sqft
Price per Sqft $264
Subdivision Federal Hill Historic District
MLS Listing ID MDBA2045384
Sold Date 07/07/22
Style Federal
Bedrooms 2
Full Baths 2
Half Baths 1
HOA Y/N N
Abv Grd Liv Area 912
Originating Board BRIGHT
Year Built 1900
Annual Tax Amount $6,371
Tax Year 2021
Lot Size 720 Sqft
Acres 0.02
Lot Dimensions 12x60
Property Description
This Federal Hill/Riverside home with water views has 2 bedrooms 2.5 baths and a nearly new (2 years) rooftop deck (and roof) is available now! Fabulous location convenient to downtown, I-95, I-83 and I-695 and walking distance to many shops, restaurants, coffee shops, the Sailing Center, museums, parks, and the Promenade for a stroll around the Harbor. The water and city views are amazing and sure to be a hit for the next City fireworks display. The layout was thoughtfully designed in 2001 with (2) bedrooms and a full bath upstairs, a living room, dining room, kitchen, and half bath on the main level. The lower level features and additional full bath, a family room, space for a home office, laundry and plenty of storage. There's nothing not to love. Schedule your showing today. Offers requested by Monday 6/4/22 at 9am.
Location
State MD
County Baltimore City
Zoning R-8
Rooms
Basement Fully Finished
Interior
Interior Features Ceiling Fan(s), Dining Area, Formal/Separate Dining Room, Floor Plan - Open, Kitchen - Eat-In, Kitchen - Gourmet, Kitchen - Table Space, Soaking Tub, Upgraded Countertops, Wood Floors, Built-Ins
Hot Water Natural Gas
Heating Forced Air
Cooling Central A/C
Flooring Hardwood, Ceramic Tile, Laminated
Equipment Built-In Microwave, Dishwasher, Disposal, Dryer, Oven/Range - Gas, Refrigerator, Washer
Fireplace N
Appliance Built-In Microwave, Dishwasher, Disposal, Dryer, Oven/Range - Gas, Refrigerator, Washer
Heat Source Natural Gas
Laundry Basement, Dryer In Unit, Washer In Unit
Exterior
Exterior Feature Deck(s)
Water Access N
View Harbor, City, Water
Roof Type Rubber
Accessibility 2+ Access Exits
Porch Deck(s)
Garage N
Building
Story 3
Foundation Permanent
Sewer Public Sewer
Water Public
Architectural Style Federal
Level or Stories 3
Additional Building Above Grade, Below Grade
New Construction N
Schools
School District Baltimore City Public Schools
Others
Senior Community No
Tax ID 0324091932 028
Ownership Fee Simple
SqFt Source Estimated
Special Listing Condition Standard
Read Less
Want to know what your home might be worth? Contact us for a FREE valuation!

Our team is ready to help you sell your home for the highest possible price ASAP

Bought with Janet L Freund • Berkshire Hathaway HomeServices PenFed Realty
GET MORE INFORMATION





