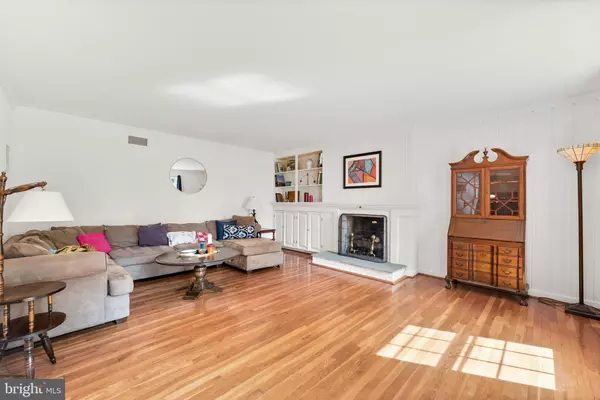$605,000
$575,000
5.2%For more information regarding the value of a property, please contact us for a free consultation.
3201 HEARTHSTONE RD Ellicott City, MD 21042
4 Beds
3 Baths
2,592 SqFt
Key Details
Sold Price $605,000
Property Type Single Family Home
Sub Type Detached
Listing Status Sold
Purchase Type For Sale
Square Footage 2,592 sqft
Price per Sqft $233
Subdivision Brinkleigh
MLS Listing ID MDHW2017894
Sold Date 08/02/22
Style Colonial
Bedrooms 4
Full Baths 3
HOA Y/N N
Abv Grd Liv Area 2,592
Originating Board BRIGHT
Year Built 1970
Annual Tax Amount $7,484
Tax Year 2021
Lot Size 0.537 Acres
Acres 0.54
Property Description
4 bedrooms, 3 full baths, and a 2-car garage and parking for a boat or RV is just the beginning.
Prominently situated on a .54 acre corner homesite in popular Brinkleigh is this traditional brick front colonial featuring a main level with original hardwoods, a living room accented by built-ins and centered by a cozy fireplace, and a dining room with refined crown moldings and chair rail trim. The country kitchen boasts ample counter and prep space, wainscoting style wood cabinetry, a full appliance package, and a breakfast room with a trio window and a view. Off the kitchen is a family room showing a wood burning fireplace and sliding doors opening to the backyard. Spacious main level includes a bedroom and full bath, and the remaining 3 bedrooms are found on the upper level along with 2 full baths, including an owner's suite with a new ceiling fan, attached full bath and huge walk-in closet in addition to standard and linen closets. Unfinished lower level offers opportunity for additional finished living space, featuring a bathroom rough-in, bonus room, plenty of open space and walk up access to backyard. Upgrades: new architectural shingle roof [2022], Upgraded electrical and whole house surge protector, a 10x16 shed, upgraded water heater, HVAC fan [2021], converted to gas cooking in kitchen, added a parking pad, and added insulation to laundry room crawl space.
Location
State MD
County Howard
Zoning R20
Rooms
Other Rooms Living Room, Dining Room, Primary Bedroom, Bedroom 2, Bedroom 3, Bedroom 4, Kitchen, Family Room, Basement, Foyer, Breakfast Room, Laundry
Basement Connecting Stairway, Full, Interior Access, Outside Entrance, Rear Entrance, Rough Bath Plumb, Sump Pump, Unfinished, Walkout Stairs
Main Level Bedrooms 1
Interior
Interior Features Attic, Breakfast Area, Built-Ins, Carpet, Ceiling Fan(s), Chair Railings, Crown Moldings, Entry Level Bedroom, Family Room Off Kitchen, Floor Plan - Traditional, Formal/Separate Dining Room, Kitchen - Eat-In, Kitchen - Table Space, Primary Bath(s), Walk-in Closet(s), Wood Floors
Hot Water Natural Gas
Heating Forced Air, Programmable Thermostat
Cooling Central A/C, Ceiling Fan(s), Programmable Thermostat
Flooring Carpet, Ceramic Tile, Hardwood, Laminated
Fireplaces Number 2
Fireplaces Type Brick, Gas/Propane, Mantel(s), Wood
Equipment Built-In Microwave, Dryer, Washer, Dishwasher, Exhaust Fan, Disposal, Refrigerator, Icemaker, Oven - Self Cleaning, Oven/Range - Gas
Fireplace Y
Window Features Double Pane,Replacement,Screens,Storm
Appliance Built-In Microwave, Dryer, Washer, Dishwasher, Exhaust Fan, Disposal, Refrigerator, Icemaker, Oven - Self Cleaning, Oven/Range - Gas
Heat Source Natural Gas
Laundry Main Floor
Exterior
Exterior Feature Deck(s)
Water Access N
Roof Type Architectural Shingle
Accessibility None
Porch Deck(s)
Garage N
Building
Lot Description Corner, Front Yard, Rear Yard, SideYard(s)
Story 3
Foundation Other
Sewer Public Sewer
Water Public
Architectural Style Colonial
Level or Stories 3
Additional Building Above Grade, Below Grade
Structure Type Dry Wall,Paneled Walls,Wood Walls
New Construction N
Schools
Elementary Schools St. Johns Lane
Middle Schools Patapsco
High Schools Mt. Hebron
School District Howard County Public School System
Others
Senior Community No
Tax ID 1402195674
Ownership Fee Simple
SqFt Source Assessor
Security Features Main Entrance Lock,Carbon Monoxide Detector(s),Smoke Detector
Special Listing Condition Standard
Read Less
Want to know what your home might be worth? Contact us for a FREE valuation!

Our team is ready to help you sell your home for the highest possible price ASAP

Bought with Allison B Williamson • Northrop Realty
GET MORE INFORMATION





