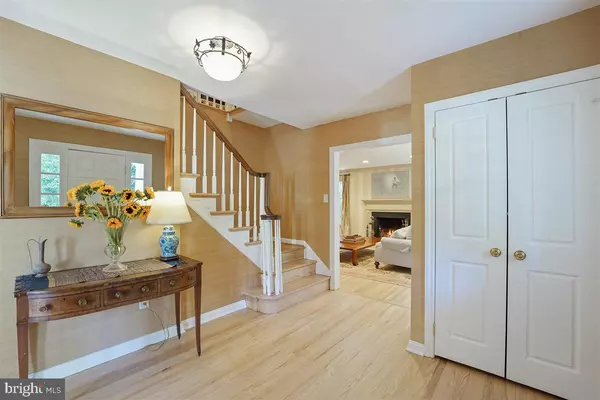$1,300,000
$1,300,000
For more information regarding the value of a property, please contact us for a free consultation.
890 WESTOVER RD Newtown Square, PA 19073
5 Beds
5 Baths
5,424 SqFt
Key Details
Sold Price $1,300,000
Property Type Single Family Home
Sub Type Detached
Listing Status Sold
Purchase Type For Sale
Square Footage 5,424 sqft
Price per Sqft $239
Subdivision Green Countrie
MLS Listing ID PADE2029430
Sold Date 08/25/22
Style Colonial
Bedrooms 5
Full Baths 4
Half Baths 1
HOA Y/N N
Abv Grd Liv Area 5,424
Originating Board BRIGHT
Year Built 1970
Annual Tax Amount $14,131
Tax Year 2021
Lot Size 0.880 Acres
Acres 0.88
Lot Dimensions 0.00 x 0.00
Property Description
Gorgeous home on a cul-de-sac street in Green Country, one of Radnor Township's most coveted neighborhoods. This amazing 5BR /4.1BA home awaits you with park-like rear yard awaits you! A major renovation to this stunning home was completed in 2005. The expanded gourmet kitchen and morning room are the heart of this home with custom Woodcraft cabinets with Viking Professional, Miele, and Sub-Zero appliances. Designer subway tile backsplash with upgraded granite countertops. Every convenience for the experienced cook is available in this gourmet kitchen such as a pot filling faucet above the stove, a double oven with a warming drawer plus a vast amount of counter and island space perfect for food preparation as well as entertaining. Custom pantry and dry bar also in the kitchen with Marvel wine refrigerator. The breakfast room with a barn beam ceiling overlooks the tranquil rear yard and stone patio with natural gas direct connect grille. The breakfast area also has a two-station desk/homework area as well. A spacious mudroom with access to the driveway contains the separate laundry room, powder room, and closeted cubbie area as well as access to your oversized three-car garge. The formal dining room and living room are perfect for entertaining. There is a lovely wall of windows in the office that overlooks the scenic rear yard. The family room with a brick gas fireplace and custom built-ins also feature beamed ceiling accents. The main level of this home both inside and outside offers a wonderful floorplan while entertaining. Beautiful accents throughout this home including custom millwork, ample storage offerings, and designer touches at every turn. Just move in and enjoy this amazing freshly painted home with recently refinished beautiful hardwood floors. The second level features 5 spacious bedrooms with all actually on the second level. There is a newer primary bedroom suite as well as the original updated primary bedroom suite. The newer primary bedroom features a large walk-in closet, tray ceiling, dressing area, and spa-like bath with Jacuzzi tub, large shower, private toilet room, and large vanity. The original primary bedroom also has an en suite bathroom as well. The other three bedrooms and hall bath are of a very good size as well. The finished daylight, walkout lower level with full bath as well as a storage/utility room offers many options such as a great room, au pair or in law suite, or an office/studio. The roof was replaced in 2019. Never worry about losing power again with the whole house generator. There are three HVAC zones as well as a NEST programmable thermostat system. This Mainline home offers you the suburban lifestyle yet you are only a few minutes to the train in Bryn Mawr to New York City or Philadelphia. Close to all major local highways such as Rt. 495 and Rt. 95 as well as the Philadelphia Airport. Close to Whole Foods, fine restaurants, and shopping. Near great private schools as well as the highly-rated Radnor School District. Pre-listing home inspection completed in June 2022. One-year home warranty included. See Matterport virtual tour.
Location
State PA
County Delaware
Area Radnor Twp (10436)
Zoning R-10
Rooms
Other Rooms Living Room, Dining Room, Kitchen, Family Room, Foyer, Breakfast Room, Laundry, Mud Room, Office, Storage Room, Utility Room, Full Bath
Basement Outside Entrance, Walkout Level, Windows, Interior Access, Daylight, Partial, Partially Finished
Interior
Interior Features Ceiling Fan(s), Dining Area, Exposed Beams, Kitchen - Gourmet, Kitchen - Eat-In, Kitchen - Island, Pantry, Recessed Lighting, Stall Shower, Tub Shower, Upgraded Countertops, Walk-in Closet(s), Wet/Dry Bar, Wood Floors, Window Treatments, Cedar Closet(s), Crown Moldings, Floor Plan - Open, Family Room Off Kitchen, Primary Bath(s), Soaking Tub, Wainscotting
Hot Water Natural Gas
Heating Zoned, Forced Air
Cooling Central A/C
Flooring Hardwood, Heated, Solid Hardwood, Tile/Brick, Carpet
Fireplaces Number 2
Fireplaces Type Gas/Propane, Wood
Equipment Built-In Microwave, Cooktop, Dishwasher, Refrigerator, Range Hood, Oven/Range - Gas, Stainless Steel Appliances, Oven - Double, Microwave, Disposal, Commercial Range
Fireplace Y
Window Features Double Hung
Appliance Built-In Microwave, Cooktop, Dishwasher, Refrigerator, Range Hood, Oven/Range - Gas, Stainless Steel Appliances, Oven - Double, Microwave, Disposal, Commercial Range
Heat Source Natural Gas
Laundry Main Floor
Exterior
Exterior Feature Patio(s)
Parking Features Garage - Side Entry, Garage Door Opener, Oversized
Garage Spaces 11.0
Water Access N
View Garden/Lawn
Roof Type Architectural Shingle
Accessibility 2+ Access Exits
Porch Patio(s)
Attached Garage 3
Total Parking Spaces 11
Garage Y
Building
Lot Description Level, Rear Yard, Sloping, Front Yard, Cul-de-sac
Story 2
Foundation Crawl Space, Block
Sewer Public Sewer
Water Public
Architectural Style Colonial
Level or Stories 2
Additional Building Above Grade, Below Grade
New Construction N
Schools
Elementary Schools Ithan
Middle Schools Radnor
High Schools Radnor
School District Radnor Township
Others
Pets Allowed N
Senior Community No
Tax ID 36-04-02705-01
Ownership Fee Simple
SqFt Source Assessor
Acceptable Financing Cash, Conventional
Listing Terms Cash, Conventional
Financing Cash,Conventional
Special Listing Condition Standard
Read Less
Want to know what your home might be worth? Contact us for a FREE valuation!

Our team is ready to help you sell your home for the highest possible price ASAP

Bought with Sarah W Forti • Keller Williams Realty Devon-Wayne
GET MORE INFORMATION





