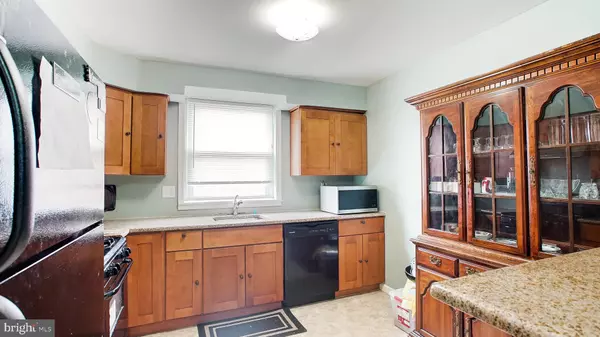$314,900
$314,900
For more information regarding the value of a property, please contact us for a free consultation.
725 GREYMONT ST Philadelphia, PA 19116
3 Beds
2 Baths
1,097 SqFt
Key Details
Sold Price $314,900
Property Type Single Family Home
Sub Type Twin/Semi-Detached
Listing Status Sold
Purchase Type For Sale
Square Footage 1,097 sqft
Price per Sqft $287
Subdivision Somerton
MLS Listing ID PAPH2020882
Sold Date 10/29/21
Style Ranch/Rambler
Bedrooms 3
Full Baths 1
Half Baths 1
HOA Y/N N
Abv Grd Liv Area 1,097
Originating Board BRIGHT
Year Built 1957
Annual Tax Amount $2,718
Tax Year 2021
Lot Size 2,750 Sqft
Acres 0.06
Lot Dimensions 27.50 x 100.00
Property Description
Welcome to this rarely offered twin ranch with huge finished basement. This home is ready to move in with granite counter top in Kitchen , Main level hardwood floors and basement bar area for entertainment. Exterior beautiful stone front ,as you enter main level with standard living area open to dinning and open kitchen, main level has 3 bed rooms and 1 main bath. Lower level basement have one half bathroom and back door leads to walkout backyard. Front side garage and parking. Amazing location as per convenience and walkable distance for schools and public transportation. Make a deal !wont last in this market!.
By showing the property: Agents Agree and certify that they have conducted (at least) verbal COVID-19 Health screening and keep Names And Contact Information For the Prospective Tenants And the Agent(s) - as per The Questions On The PAR COVID-HSA Form. If The Prospective Tenants or Agent(s) Answers 'YES' To Any COVID-19 Question, please contact the Listing agent BEFORE scheduling a showing. And All Agree To Be In Compliance With Any State, National Or CDC Regulations That Might Be In Effect At The Time Of The Showing.
Location
State PA
County Philadelphia
Area 19116 (19116)
Zoning RSA3
Direction Northeast
Rooms
Basement Fully Finished
Main Level Bedrooms 3
Interior
Interior Features Entry Level Bedroom, Floor Plan - Open, Kitchen - Island
Hot Water Natural Gas
Heating Forced Air
Cooling Central A/C
Equipment Dishwasher, Dryer - Front Loading
Appliance Dishwasher, Dryer - Front Loading
Heat Source Natural Gas
Exterior
Parking Features Basement Garage, Garage - Front Entry
Garage Spaces 1.0
Water Access N
Roof Type Shingle
Accessibility 36\"+ wide Halls, Other
Attached Garage 1
Total Parking Spaces 1
Garage Y
Building
Story 1
Sewer Public Sewer
Water Public
Architectural Style Ranch/Rambler
Level or Stories 1
Additional Building Above Grade, Below Grade
Structure Type 9'+ Ceilings
New Construction N
Schools
School District The School District Of Philadelphia
Others
Pets Allowed N
Senior Community No
Tax ID 582026000
Ownership Fee Simple
SqFt Source Assessor
Acceptable Financing Conventional, FHA
Listing Terms Conventional, FHA
Financing Conventional,FHA
Special Listing Condition Standard
Read Less
Want to know what your home might be worth? Contact us for a FREE valuation!

Our team is ready to help you sell your home for the highest possible price ASAP

Bought with Abin Babu • Century 21 Advantage Gold-Lower Bucks

GET MORE INFORMATION





