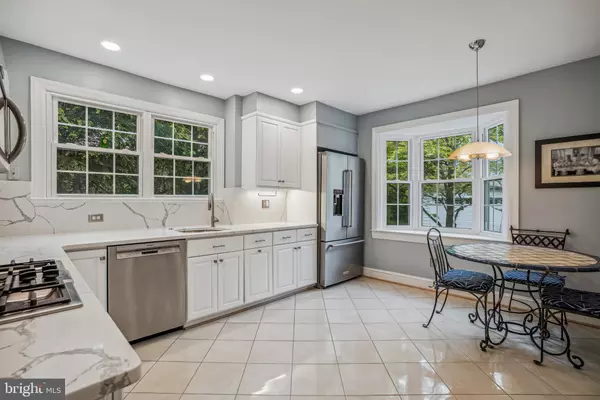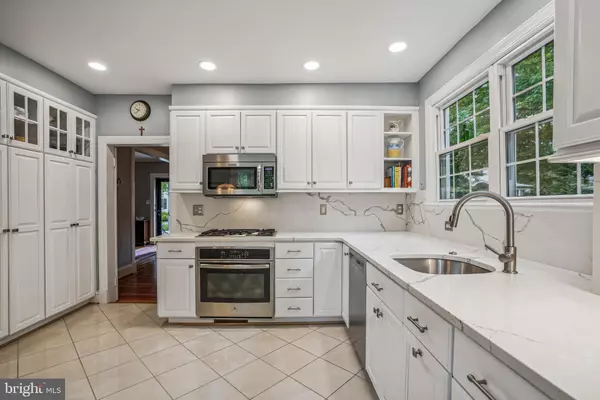$730,000
$750,000
2.7%For more information regarding the value of a property, please contact us for a free consultation.
7115 BRISTOL RD Baltimore, MD 21212
4 Beds
3 Baths
3,246 SqFt
Key Details
Sold Price $730,000
Property Type Single Family Home
Sub Type Detached
Listing Status Sold
Purchase Type For Sale
Square Footage 3,246 sqft
Price per Sqft $224
Subdivision Stoneleigh
MLS Listing ID MDBC2037088
Sold Date 07/11/22
Style Colonial,Traditional
Bedrooms 4
Full Baths 2
Half Baths 1
HOA Y/N N
Abv Grd Liv Area 2,746
Originating Board BRIGHT
Year Built 1941
Annual Tax Amount $7,299
Tax Year 2021
Lot Size 10,125 Sqft
Acres 0.23
Lot Dimensions 1.00 x
Property Description
Updated meticulously maintained Colonial in Historic Stoneleigh! Spacious floor-plan with over 2,700 square feet of living space! Gourmet eat-in Kitchen with quartz counters (2021) and updated stainless steel appliances. Light-filled first floor Family Room with a wood burning fireplace. Family room opens to a beautiful brick patio and level backyard. Spacious Living Room with gas fireplace and beautifully refinished hardwood floors. First floor Office/Playroom and Powder Room. Freshly painted dining room (2021), garage door (2019), HVACs (2018), hot water heater (2018), replacement windows (2013), slate roof maintained annually. The second floor has 4 Bedrooms (one bedroom has an attached bonus room!) and two full baths. Finished lower level with possible bedroom/rec room/playroom, and laundry room. Oversized 2-car garage, theres even a bonus room over the garage that can be used as an office or art studio! This 4 Bedroom, 2 full and 1 half bath home is perfectly located on a quiet street, and a short walk to top notch schools, the Stoneleigh Community Pool, plus shops and restaurants!
Location
State MD
County Baltimore
Zoning RESIDENTIAL
Rooms
Other Rooms Living Room, Dining Room, Primary Bedroom, Bedroom 2, Bedroom 3, Bedroom 4, Kitchen, Family Room, Laundry, Mud Room, Office, Recreation Room, Bathroom 1, Bathroom 3, Primary Bathroom
Basement Connecting Stairway, Full, Fully Finished, Improved, Shelving, Space For Rooms
Interior
Interior Features Additional Stairway, Breakfast Area, Built-Ins, Cedar Closet(s), Ceiling Fan(s), Carpet, Crown Moldings, Family Room Off Kitchen, Kitchen - Eat-In, Primary Bath(s), Recessed Lighting, Walk-in Closet(s), Wood Floors, Floor Plan - Traditional, Kitchen - Gourmet, Tub Shower, Upgraded Countertops
Hot Water Natural Gas
Heating Forced Air, Programmable Thermostat, Central
Cooling Ceiling Fan(s), Central A/C
Flooring Hardwood, Carpet, Ceramic Tile
Fireplaces Number 2
Fireplaces Type Fireplace - Glass Doors, Mantel(s), Wood, Gas/Propane
Equipment Built-In Microwave, Dishwasher, Disposal, Dryer, Icemaker, Oven/Range - Gas, Washer, Stainless Steel Appliances, ENERGY STAR Refrigerator
Fireplace Y
Window Features Double Pane,Energy Efficient
Appliance Built-In Microwave, Dishwasher, Disposal, Dryer, Icemaker, Oven/Range - Gas, Washer, Stainless Steel Appliances, ENERGY STAR Refrigerator
Heat Source Natural Gas
Exterior
Exterior Feature Patio(s)
Parking Features Garage - Front Entry, Garage Door Opener, Other
Garage Spaces 2.0
Water Access N
Roof Type Slate
Accessibility None
Porch Patio(s)
Total Parking Spaces 2
Garage Y
Building
Story 2
Foundation Other
Sewer Public Sewer
Water Public
Architectural Style Colonial, Traditional
Level or Stories 2
Additional Building Above Grade, Below Grade
Structure Type Dry Wall
New Construction N
Schools
Elementary Schools Stoneleigh
Middle Schools Dumbarton
High Schools Towson High Law & Public Policy
School District Baltimore County Public Schools
Others
Senior Community No
Tax ID 04090908303801
Ownership Fee Simple
SqFt Source Assessor
Special Listing Condition Standard
Read Less
Want to know what your home might be worth? Contact us for a FREE valuation!

Our team is ready to help you sell your home for the highest possible price ASAP

Bought with Terence P Brennan • Long & Foster Real Estate, Inc.
GET MORE INFORMATION





