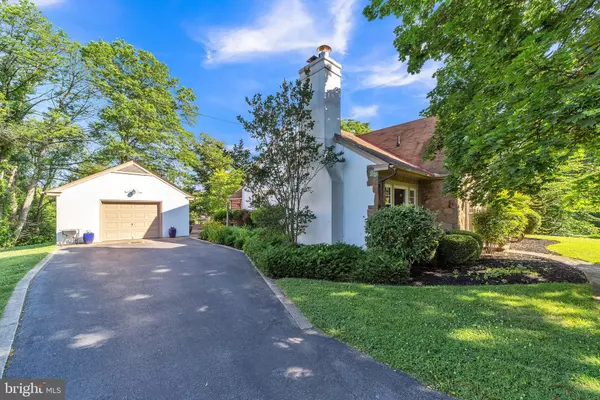$585,000
$599,900
2.5%For more information regarding the value of a property, please contact us for a free consultation.
911 SCONNELLTOWN RD West Chester, PA 19382
3 Beds
2 Baths
0.55 Acres Lot
Key Details
Sold Price $585,000
Property Type Single Family Home
Sub Type Detached
Listing Status Sold
Purchase Type For Sale
Subdivision Sconnelltown
MLS Listing ID PACT2026850
Sold Date 09/01/22
Style Cape Cod
Bedrooms 3
Full Baths 2
HOA Y/N N
Originating Board BRIGHT
Year Built 1955
Annual Tax Amount $4,072
Tax Year 2021
Lot Size 0.552 Acres
Acres 0.55
Lot Dimensions 0.00 x 0.00
Property Description
Looking for a bucolic setting with a charming stone cape cod? Just minutes outside of West Chester borough in desirable East Bradford township sits this inviting, beautifully updated house. The living room features a wood burning fireplace, Hunter Douglas custom blinds, and a wall of built in custom lighted cupboards. Light filled Dining room also has custom blinds, and opens to the sleek galley kitchen with granite counters, deep SS sink, GE Profile ceramic top range and refrigerator, Kitchen Aide convection microwave, and Miele dishwasher. Off the kitchen is an attractive added on mudroom/office with outside entrance to the side paver patio and garage. Completing the first floor are 2 bedrooms , a full hall bath, and two hall closets. Upstairs you'll find a perfect owners' hideaway....cozy sitting room, the master bedroom and a master bath with heated floor. A walk in storage room finishes the second floor. You'll appreciate that all windows have been replaced, and there are hardwood floors throughout, and central air. The house was built in 1955 by the current owner's father, who was a mason and did all the lovely stone work on the house himself. Its been lived in and loved by the same family ever since.
Location
State PA
County Chester
Area East Bradford Twp (10351)
Zoning RES
Rooms
Other Rooms Living Room, Dining Room, Primary Bedroom, Sitting Room, Bedroom 2, Kitchen, Bedroom 1, Mud Room, Storage Room, Primary Bathroom
Basement Full
Main Level Bedrooms 2
Interior
Hot Water Electric
Heating Hot Water
Cooling Central A/C
Fireplaces Number 1
Fireplaces Type Wood
Fireplace Y
Window Features Replacement
Heat Source Oil
Exterior
Parking Features Additional Storage Area
Garage Spaces 5.0
Water Access N
Accessibility None
Total Parking Spaces 5
Garage Y
Building
Story 2
Foundation Block
Sewer On Site Septic
Water Public
Architectural Style Cape Cod
Level or Stories 2
Additional Building Above Grade, Below Grade
New Construction N
Schools
Elementary Schools Hillsdale
Middle Schools E.N. Peirce
High Schools B. Reed Henderson
School District West Chester Area
Others
Senior Community No
Tax ID 51-07 -0075
Ownership Fee Simple
SqFt Source Assessor
Special Listing Condition Standard
Read Less
Want to know what your home might be worth? Contact us for a FREE valuation!

Our team is ready to help you sell your home for the highest possible price ASAP

Bought with Debra Ward Sparre • RE/MAX Direct
GET MORE INFORMATION





