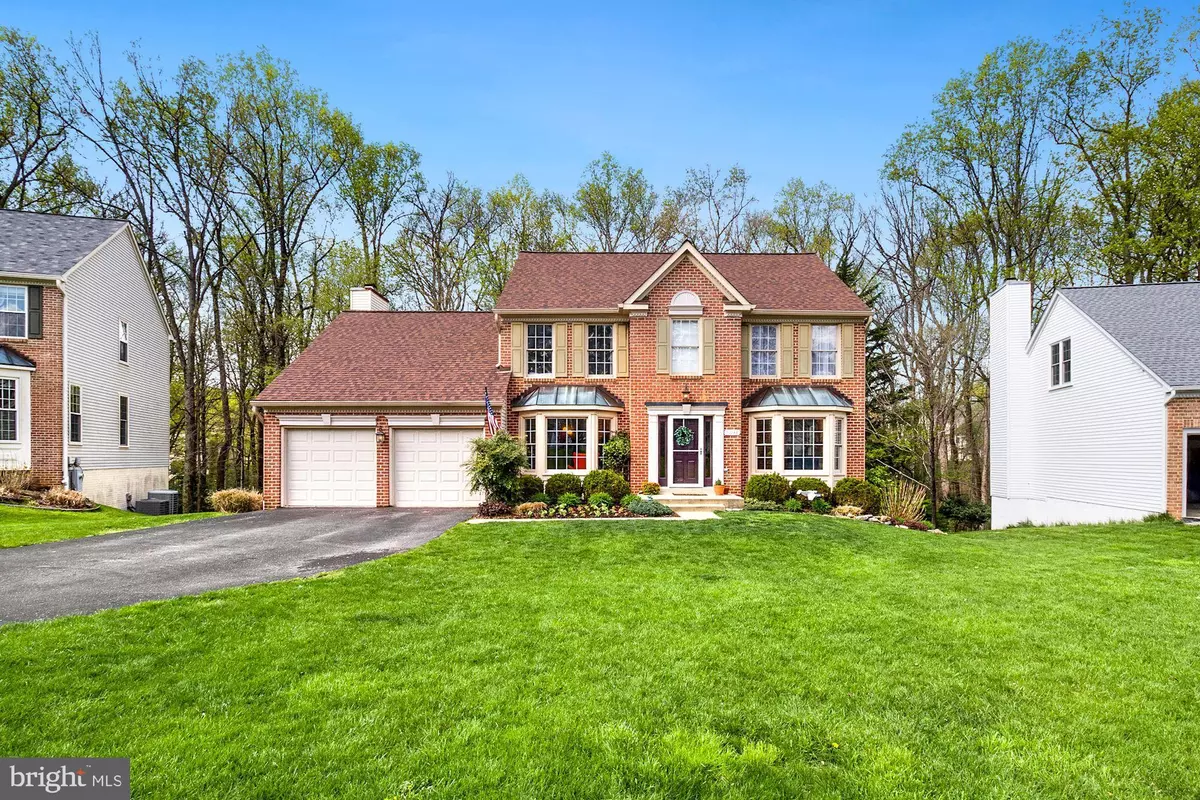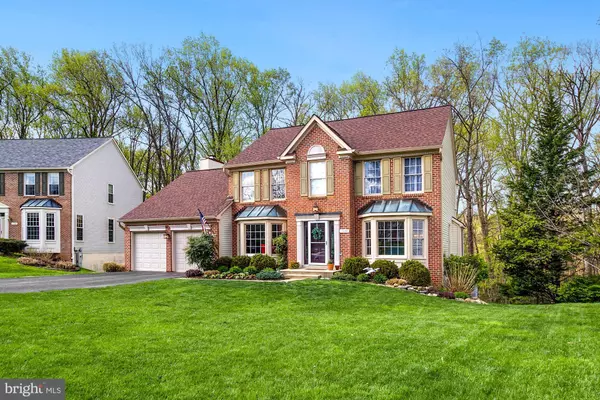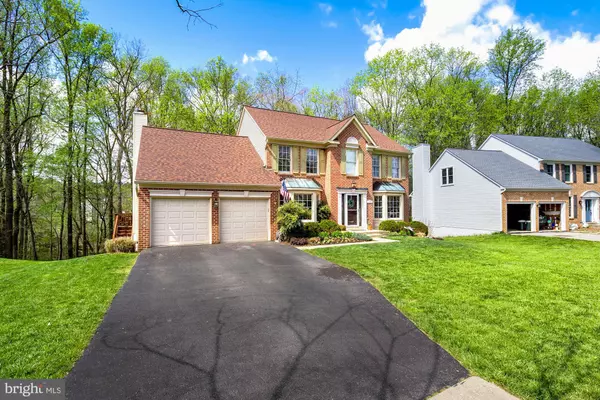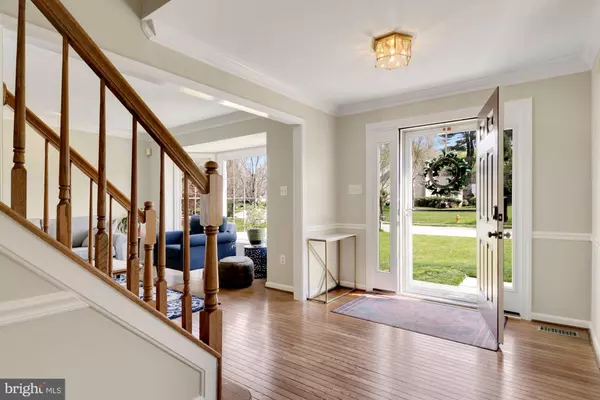$811,000
$750,000
8.1%For more information regarding the value of a property, please contact us for a free consultation.
11034 SCOTTS LANDING RD Laurel, MD 20723
4 Beds
4 Baths
3,285 SqFt
Key Details
Sold Price $811,000
Property Type Single Family Home
Sub Type Detached
Listing Status Sold
Purchase Type For Sale
Square Footage 3,285 sqft
Price per Sqft $246
Subdivision Cherry Creek
MLS Listing ID MDHW2014168
Sold Date 05/27/22
Style Colonial
Bedrooms 4
Full Baths 3
Half Baths 1
HOA Fees $34/ann
HOA Y/N Y
Abv Grd Liv Area 2,394
Originating Board BRIGHT
Year Built 1994
Annual Tax Amount $8,435
Tax Year 2021
Lot Size 0.326 Acres
Acres 0.33
Property Description
STUNNING and MOVE-IN READY Colonial in desirable Cherry Creek Neighborhood. As you enter the updated front door, the main level features a spacious office, bright living room, separate dining room, kitchen with island and breakfast nook, family room with vaulted ceilings, half bath, laundry, and 2 car garage. The main level boasts hardwood flooring throughout. The kitchen is upgraded with granite countertops and stainless steel appliances. Just off the kitchen and family room is the large, partially enclosed deck perfect for entertaining with views of your lush backyard. The upper level has fresh paint and new carpet. The primary bedroom suite features a vaulted ceiling and walk-in closet. The en suite bathroom is upgraded with a double sink vanity, soaking tub, and frameless glass shower stall with bench. The secondary bedrooms are spacious with ample closets and share a hall bath with double sinks. The lower level has new carpet and is fully finished with a large rec room, wet bar, full bathroom, den, and lots of storage. There is also a walk-out to enjoy your yard with wooded views. Adjacent to Scotts Cove Recreation Area at the Reservoir, where you can hike, picnic or kayak. Conveniently located to major commuter routes, shopping and restaurants. This one won't last. A Must-See!!
Location
State MD
County Howard
Zoning R20
Rooms
Other Rooms Living Room, Dining Room, Primary Bedroom, Bedroom 2, Bedroom 3, Bedroom 4, Kitchen, Family Room, Den, Library, Foyer, Breakfast Room, Laundry, Recreation Room, Storage Room, Primary Bathroom, Full Bath, Half Bath, Screened Porch
Basement Full, Fully Finished, Outside Entrance, Rear Entrance, Space For Rooms, Walkout Level, Windows
Interior
Interior Features Attic, Breakfast Area, Carpet, Chair Railings, Crown Moldings, Dining Area, Family Room Off Kitchen, Floor Plan - Traditional, Formal/Separate Dining Room, Kitchen - Eat-In, Kitchen - Island, Kitchen - Table Space, Pantry, Primary Bath(s), Recessed Lighting, Stall Shower, Tub Shower, Walk-in Closet(s), Window Treatments, Wood Floors
Hot Water Electric
Heating Heat Pump(s)
Cooling Heat Pump(s), Central A/C
Flooring Hardwood, Carpet
Fireplaces Number 1
Fireplaces Type Brick, Mantel(s), Screen
Equipment Built-In Microwave, Dishwasher, Disposal, Dryer, Exhaust Fan, Icemaker, Oven/Range - Electric, Refrigerator, Stainless Steel Appliances, Washer, Water Heater
Fireplace Y
Window Features Bay/Bow,Screens
Appliance Built-In Microwave, Dishwasher, Disposal, Dryer, Exhaust Fan, Icemaker, Oven/Range - Electric, Refrigerator, Stainless Steel Appliances, Washer, Water Heater
Heat Source Electric
Laundry Main Floor
Exterior
Exterior Feature Deck(s), Screened
Parking Features Garage Door Opener, Garage - Front Entry, Additional Storage Area
Garage Spaces 2.0
Water Access N
View Trees/Woods
Roof Type Architectural Shingle
Accessibility Other
Porch Deck(s), Screened
Attached Garage 2
Total Parking Spaces 2
Garage Y
Building
Lot Description Backs - Open Common Area, Backs to Trees, Landscaping, Trees/Wooded
Story 3
Foundation Other
Sewer Public Sewer
Water Public
Architectural Style Colonial
Level or Stories 3
Additional Building Above Grade, Below Grade
Structure Type 2 Story Ceilings,Vaulted Ceilings
New Construction N
Schools
Elementary Schools Fulton
Middle Schools Lime Kiln
High Schools Reservoir
School District Howard County Public School System
Others
HOA Fee Include Common Area Maintenance,Management,Trash
Senior Community No
Tax ID 1406542646
Ownership Fee Simple
SqFt Source Assessor
Special Listing Condition Standard
Read Less
Want to know what your home might be worth? Contact us for a FREE valuation!

Our team is ready to help you sell your home for the highest possible price ASAP

Bought with Michael P McGuire • RE/MAX Advantage Realty
GET MORE INFORMATION





