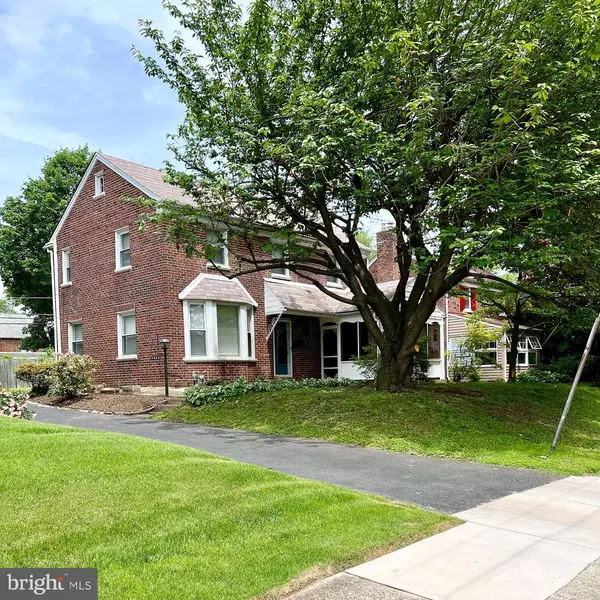$350,000
$349,999
For more information regarding the value of a property, please contact us for a free consultation.
7524 BROOKFIELD RD Elkins Park, PA 19027
3 Beds
2 Baths
1,912 SqFt
Key Details
Sold Price $350,000
Property Type Single Family Home
Sub Type Detached
Listing Status Sold
Purchase Type For Sale
Square Footage 1,912 sqft
Price per Sqft $183
Subdivision Elkins Park
MLS Listing ID PAMC2043900
Sold Date 08/04/22
Style Colonial
Bedrooms 3
Full Baths 2
HOA Y/N N
Abv Grd Liv Area 1,912
Originating Board BRIGHT
Year Built 1940
Annual Tax Amount $8,367
Tax Year 2022
Lot Size 6,325 Sqft
Acres 0.15
Lot Dimensions 55.00 x 0.00
Property Description
Welcome home to this charming single home nestled on a quiet, tree lined street. The exterior boasts beautiful trees and landscaping, a driveway that leads to two garages, a private area perfect for grilling, and a large fenced rear yard. Inside the living room has built-in shelving in the living room, formal dining room, full kitchen with energy efficient appliances. Dishwasher, disposal, built-in microwave, and a pantry. The refrigerator is included, as well as the washer & dryer. The basement is semi-finished with plumbing in place (a working toilet installed), waiting to be finished as a powder room. The 2nd floor has 3 spacious bedrooms with great closet space, and a 4th bonus bedroom has been added accessible through the 3rd bedroom. Original hardwood floors throughout in amazing condition. Central Air & heater both new within two years. Need we say more? Start packing and bring all offers. Seller will offer closing assist!
Location
State PA
County Montgomery
Area Cheltenham Twp (10631)
Zoning R5
Rooms
Basement Full
Main Level Bedrooms 3
Interior
Interior Features Built-Ins, Ceiling Fan(s), Dining Area, Floor Plan - Traditional, Formal/Separate Dining Room, Primary Bath(s), Wood Floors, Attic/House Fan
Hot Water Natural Gas
Heating Forced Air
Cooling Central A/C
Flooring Wood
Fireplaces Number 1
Fireplaces Type Wood
Equipment Disposal, Dishwasher, Dryer, Microwave, Oven - Single, Oven/Range - Gas, Range Hood, Refrigerator, Washer, Energy Efficient Appliances
Fireplace Y
Appliance Disposal, Dishwasher, Dryer, Microwave, Oven - Single, Oven/Range - Gas, Range Hood, Refrigerator, Washer, Energy Efficient Appliances
Heat Source Natural Gas
Exterior
Exterior Feature Screened, Porch(es)
Parking Features Garage Door Opener
Garage Spaces 2.0
Water Access N
Accessibility None
Porch Screened, Porch(es)
Attached Garage 2
Total Parking Spaces 2
Garage Y
Building
Lot Description Front Yard, Rear Yard
Story 2
Foundation Concrete Perimeter, Brick/Mortar
Sewer Public Sewer
Water Public
Architectural Style Colonial
Level or Stories 2
Additional Building Above Grade, Below Grade
New Construction N
Schools
High Schools Cheltenham
School District Cheltenham
Others
Senior Community No
Tax ID 31-00-03538-004
Ownership Fee Simple
SqFt Source Assessor
Acceptable Financing Cash, Conventional, FHA, VA
Listing Terms Cash, Conventional, FHA, VA
Financing Cash,Conventional,FHA,VA
Special Listing Condition Standard
Read Less
Want to know what your home might be worth? Contact us for a FREE valuation!

Our team is ready to help you sell your home for the highest possible price ASAP

Bought with John R Smart • EXP Realty, LLC
GET MORE INFORMATION





