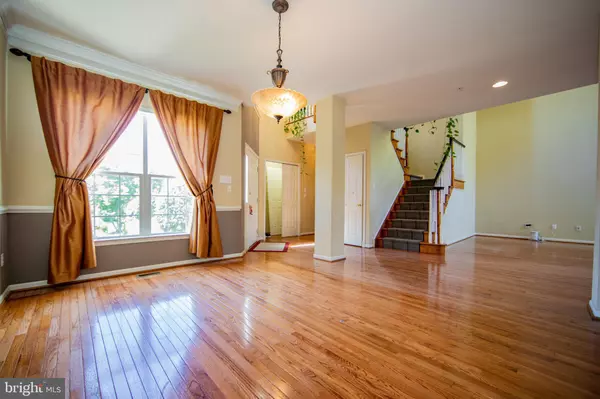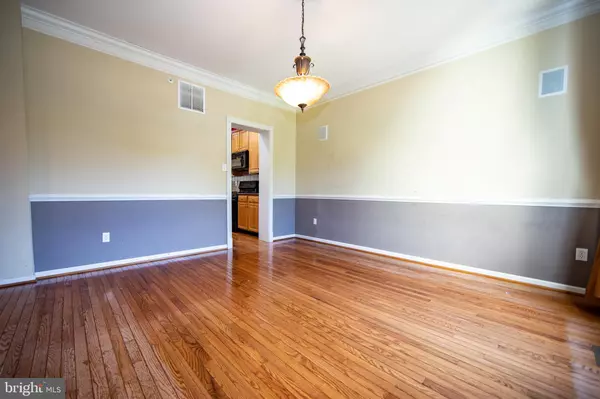$550,000
$559,999
1.8%For more information regarding the value of a property, please contact us for a free consultation.
228 SILVERBELL CT West Chester, PA 19380
4 Beds
3 Baths
3,354 SqFt
Key Details
Sold Price $550,000
Property Type Townhouse
Sub Type Interior Row/Townhouse
Listing Status Sold
Purchase Type For Sale
Square Footage 3,354 sqft
Price per Sqft $163
Subdivision Whiteland Woods
MLS Listing ID PACT2027228
Sold Date 09/26/22
Style Carriage House
Bedrooms 4
Full Baths 2
Half Baths 1
HOA Fees $318/mo
HOA Y/N Y
Abv Grd Liv Area 3,354
Originating Board BRIGHT
Year Built 2002
Annual Tax Amount $6,121
Tax Year 2021
Lot Size 4,454 Sqft
Acres 0.1
Lot Dimensions 0.00 x 0.00
Property Sub-Type Interior Row/Townhouse
Property Description
Seller is in the process of refinishing floors and freshly painting and work should be completed by the weeks end of 07/25th. Search no further. This beautifully maintained Carriage home with a two-car garage in the desirable Whiteland Woods development is just waiting for you to call it home. Enter into the Foyer, to the right is a large Dining Room with plenty of space for those large family dinners. To the left is a Gathering Room which boasts a two- story vaulted ceiling and is where you can cozy up by the Fireplace. The eat-in Kitchen is off to the right with granite countertops, breakfast bar and stainless steel appliances. The sliding glass doors invite you to sit on your patio and enjoy your morning cup of coffee. A powder room and main floor laundry complete this level. As you head up the stairs to the second floor, you will be greeted by the ample sized Master Bedroom with tray ceiling, ceiling fan, two closets (one Walk In). Retreat into your Master Bath with double sink vanity, tiled floors, soaking tub and standing shower. Two other nice sized bedrooms with ceiling fans share a hall bath. Head up stairs to the 3rd level to an oversized loft that can be used as an office or possible 4th bedroom. The unfinished lower lever is spacious and great for storage. Whiteland Woods offers excellent amenities including club house, pool, fitness center, tennis courts and tot lots. Community Room can be reserved for your events. This beautiful community is located in the award winning West Chester Area School District. Whiteland Woods is situated opposite to the Exton Train Station with SEPTA and Amtrak. Minutes from major employers and Routes such as Rt 202, Rt 30, Rt 100 and PA Turnpike. Close to fine dining and shopping. This beautiful home will not last.
Location
State PA
County Chester
Area West Whiteland Twp (10341)
Zoning RESIDENTIAL
Rooms
Basement Unfinished
Interior
Hot Water Natural Gas
Heating Forced Air
Cooling Central A/C
Fireplaces Number 1
Fireplaces Type Gas/Propane
Fireplace Y
Heat Source Natural Gas
Exterior
Parking Features Garage - Front Entry
Garage Spaces 2.0
Amenities Available Pool - Outdoor, Sauna, Tennis Courts, Tot Lots/Playground
Water Access N
Accessibility None
Attached Garage 2
Total Parking Spaces 2
Garage Y
Building
Story 3
Foundation Permanent
Sewer Public Sewer
Water Public
Architectural Style Carriage House
Level or Stories 3
Additional Building Above Grade, Below Grade
New Construction N
Schools
School District West Chester Area
Others
HOA Fee Include Common Area Maintenance,Lawn Maintenance,Snow Removal,Other
Senior Community No
Tax ID 41-05K-0117
Ownership Fee Simple
SqFt Source Assessor
Special Listing Condition Standard
Read Less
Want to know what your home might be worth? Contact us for a FREE valuation!

Our team is ready to help you sell your home for the highest possible price ASAP

Bought with Kunjal Chheda • Springer Realty Group
GET MORE INFORMATION





