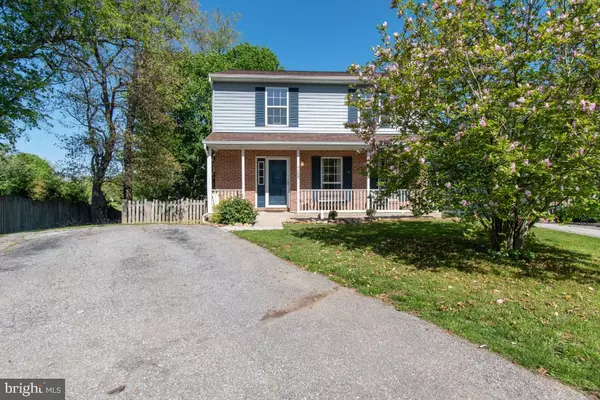$349,900
$349,900
For more information regarding the value of a property, please contact us for a free consultation.
4188 CHAILLE LONG DR Hampstead, MD 21074
3 Beds
3 Baths
2,075 SqFt
Key Details
Sold Price $349,900
Property Type Single Family Home
Sub Type Detached
Listing Status Sold
Purchase Type For Sale
Square Footage 2,075 sqft
Price per Sqft $168
Subdivision Small Crossings
MLS Listing ID MDCR2007916
Sold Date 06/27/22
Style Colonial
Bedrooms 3
Full Baths 2
Half Baths 1
HOA Fees $12/ann
HOA Y/N Y
Abv Grd Liv Area 1,530
Originating Board BRIGHT
Year Built 1990
Annual Tax Amount $3,665
Tax Year 2021
Lot Size 8,540 Sqft
Acres 0.2
Property Description
Drastically Reduced because this seller is motivate but this house is Cute as a Button!!.... and so many areas where you can Relax and Enjoy Homeownership! Located at the End of a Private Street, there's the The Front Porch, The Large Wrap Around Deck, The Breakfast Nook, The Finished Basement with Wood Burning Fireplace and the Area Underneath the Deck which leads to the Fenced Backyard with Mature Trees and an Open Area beyond the fence. Home boasts Beautiful Cherry Floors, Ceramic Tile in the Baths, French Doors in Formal Dining Room which lead to the Deck, Built- in Bookshelves. Newer Roof (2019) and Hot Water heater (2019) So much to offer in this Wonderful Neighborhood in the Town of Hampstead.
Location
State MD
County Carroll
Zoning RESIDENTIAL
Rooms
Other Rooms Living Room, Dining Room, Primary Bedroom, Bedroom 2, Bedroom 3, Kitchen, Family Room
Basement Partially Finished, Walkout Level
Interior
Interior Features Kitchen - Eat-In, Wainscotting, Wood Floors, Primary Bath(s), Dining Area, Built-Ins
Hot Water Electric
Heating Heat Pump(s)
Cooling Central A/C
Flooring Hardwood, Ceramic Tile, Carpet
Fireplaces Number 1
Fireplaces Type Mantel(s), Fireplace - Glass Doors, Screen
Equipment Built-In Microwave, Disposal, Dishwasher, Refrigerator, Washer, Dryer, Oven/Range - Electric
Fireplace Y
Appliance Built-In Microwave, Disposal, Dishwasher, Refrigerator, Washer, Dryer, Oven/Range - Electric
Heat Source Electric
Laundry Lower Floor
Exterior
Exterior Feature Deck(s)
Garage Spaces 2.0
Fence Rear
Water Access N
View Trees/Woods, Garden/Lawn, Street
Roof Type Asphalt
Accessibility None
Porch Deck(s)
Road Frontage Private
Total Parking Spaces 2
Garage N
Building
Lot Description No Thru Street
Story 3
Foundation Concrete Perimeter
Sewer Public Sewer
Water Public
Architectural Style Colonial
Level or Stories 3
Additional Building Above Grade, Below Grade
New Construction N
Schools
High Schools Manchester Valley
School District Carroll County Public Schools
Others
Senior Community No
Tax ID 0708048827
Ownership Fee Simple
SqFt Source Assessor
Acceptable Financing FHA, Cash, Contract, VA, USDA, Conventional
Listing Terms FHA, Cash, Contract, VA, USDA, Conventional
Financing FHA,Cash,Contract,VA,USDA,Conventional
Special Listing Condition Standard
Read Less
Want to know what your home might be worth? Contact us for a FREE valuation!

Our team is ready to help you sell your home for the highest possible price ASAP

Bought with Tony A Zowd • Coldwell Banker Realty
GET MORE INFORMATION





