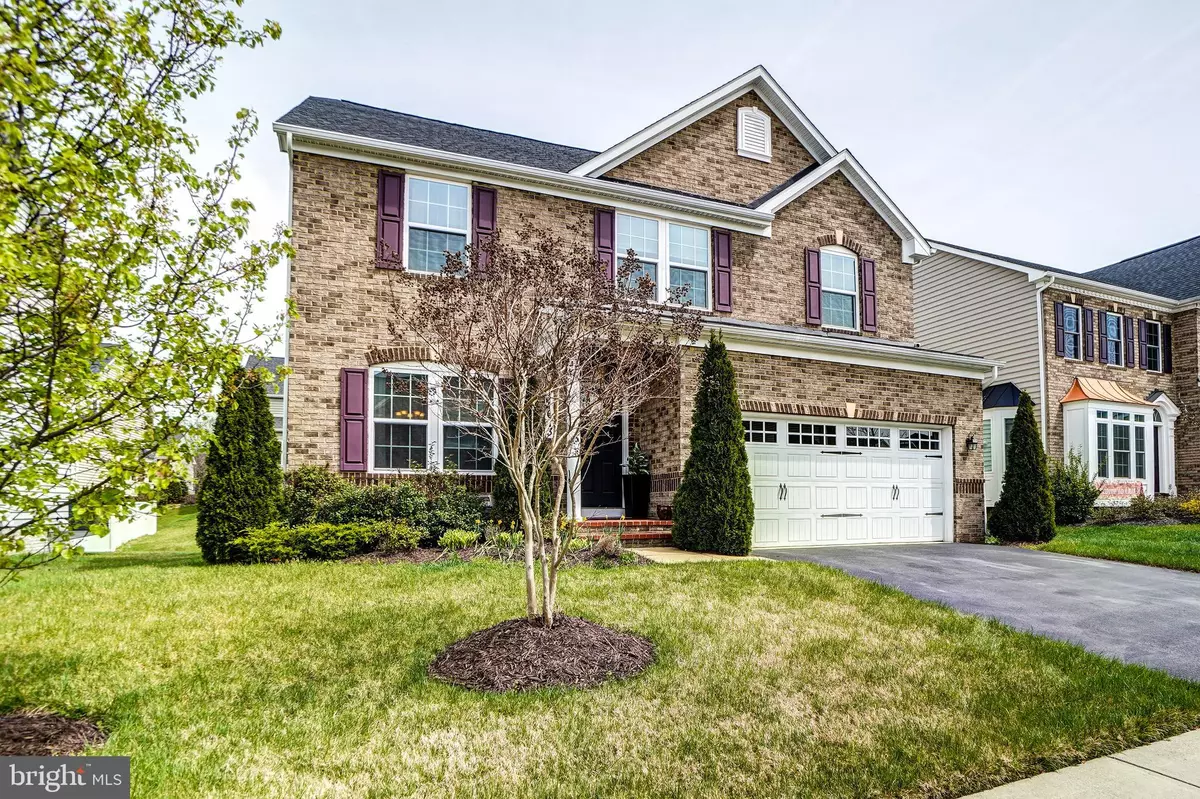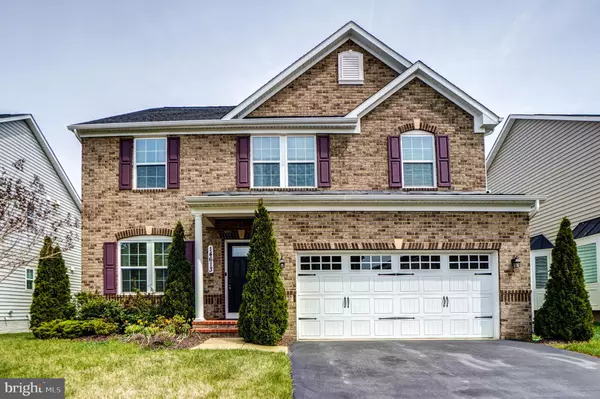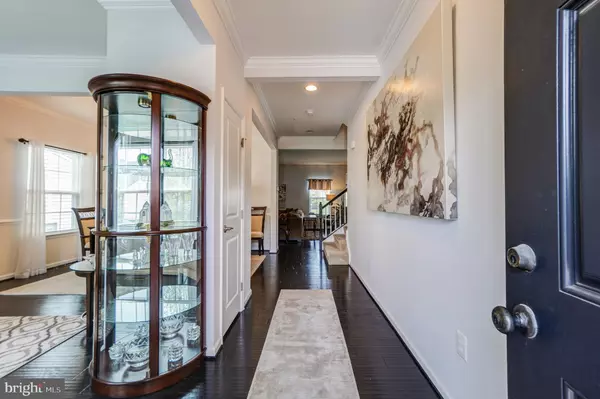$742,000
$750,000
1.1%For more information regarding the value of a property, please contact us for a free consultation.
14613 HIGHBURY LN Laurel, MD 20707
4 Beds
4 Baths
2,708 SqFt
Key Details
Sold Price $742,000
Property Type Single Family Home
Sub Type Detached
Listing Status Sold
Purchase Type For Sale
Square Footage 2,708 sqft
Price per Sqft $274
Subdivision Bentley Park
MLS Listing ID MDPG2038628
Sold Date 05/13/22
Style Colonial
Bedrooms 4
Full Baths 3
Half Baths 1
HOA Fees $107/mo
HOA Y/N Y
Abv Grd Liv Area 2,708
Originating Board BRIGHT
Year Built 2015
Annual Tax Amount $8,702
Tax Year 2021
Lot Size 6,601 Sqft
Acres 0.15
Property Description
Welcome to the fantastic, move in ready, brick front, 4 Bedroom, 3.5 Bathroom, Colonial home located in the sought after Fairland Park/Bentley Park neighborhood. This gem has everything you can imagine. Crown moldings, hand carved hardwood floors on the main level. Separate dining room, living room, gourmet kitchen with Stainless Steel appliances, tasteful backsplash, extended eat-in kitchen island, upgraded cabinets and granite counter tops. Sunroom extension of the kitchen provides natural light to the home. Open floor plan. Family room adjacent to the kitchen has a gas fireplace with a mantel. As you head upstairs, you will find a fantastic owners suite with 2 walk in closets, tray ceiling and a spa like owners bathroom, large 3 additional bedrooms and another bathroom with a double sink. Large laundry room is also located conveniently on the upstairs level. Fully finished walk-up basement has a full bath and an additional two finished bonus rooms -use your imagination to make it a media room, study or a room for your guests. Spacious green backyard is ready to be customized to your liking and your lifestyle. Attached 2 car garage has additional driveway parking. Fantastic location, easy access to transportation, Golf Course, Baseball Park, Aquatic Center and indoor Ice Skating Ring...
Location
State MD
County Prince Georges
Zoning RR
Rooms
Other Rooms Living Room, Dining Room, Primary Bedroom, Bedroom 2, Bedroom 3, Bedroom 4, Kitchen, Family Room, Basement, Sun/Florida Room, Great Room, Laundry, Mud Room, Utility Room, Bathroom 2, Bathroom 3, Bonus Room, Primary Bathroom, Half Bath
Basement Daylight, Full, Fully Finished, Outside Entrance, Rear Entrance, Space For Rooms, Sump Pump, Walkout Stairs, Windows
Interior
Interior Features Attic, Breakfast Area, Carpet, Crown Moldings, Dining Area, Family Room Off Kitchen, Floor Plan - Open, Formal/Separate Dining Room, Kitchen - Eat-In, Kitchen - Gourmet, Kitchen - Island, Pantry, Primary Bath(s), Recessed Lighting, Soaking Tub, Sprinkler System, Stall Shower, Tub Shower, Upgraded Countertops, Walk-in Closet(s), Wood Floors
Hot Water Natural Gas
Heating Forced Air
Cooling Central A/C
Fireplaces Number 1
Equipment Cooktop, Built-In Microwave, Dishwasher, Disposal, Dryer, Oven - Wall, Washer
Appliance Cooktop, Built-In Microwave, Dishwasher, Disposal, Dryer, Oven - Wall, Washer
Heat Source Natural Gas
Laundry Has Laundry, Upper Floor
Exterior
Parking Features Garage - Front Entry
Garage Spaces 2.0
Water Access N
Accessibility None
Attached Garage 2
Total Parking Spaces 2
Garage Y
Building
Story 3
Foundation Slab
Sewer Public Sewer
Water Public
Architectural Style Colonial
Level or Stories 3
Additional Building Above Grade, Below Grade
New Construction N
Schools
School District Prince George'S County Public Schools
Others
Senior Community No
Tax ID 17105521932
Ownership Fee Simple
SqFt Source Assessor
Special Listing Condition Standard
Read Less
Want to know what your home might be worth? Contact us for a FREE valuation!

Our team is ready to help you sell your home for the highest possible price ASAP

Bought with Milton D Price Jr. • Nexttier Realty LLC
GET MORE INFORMATION





