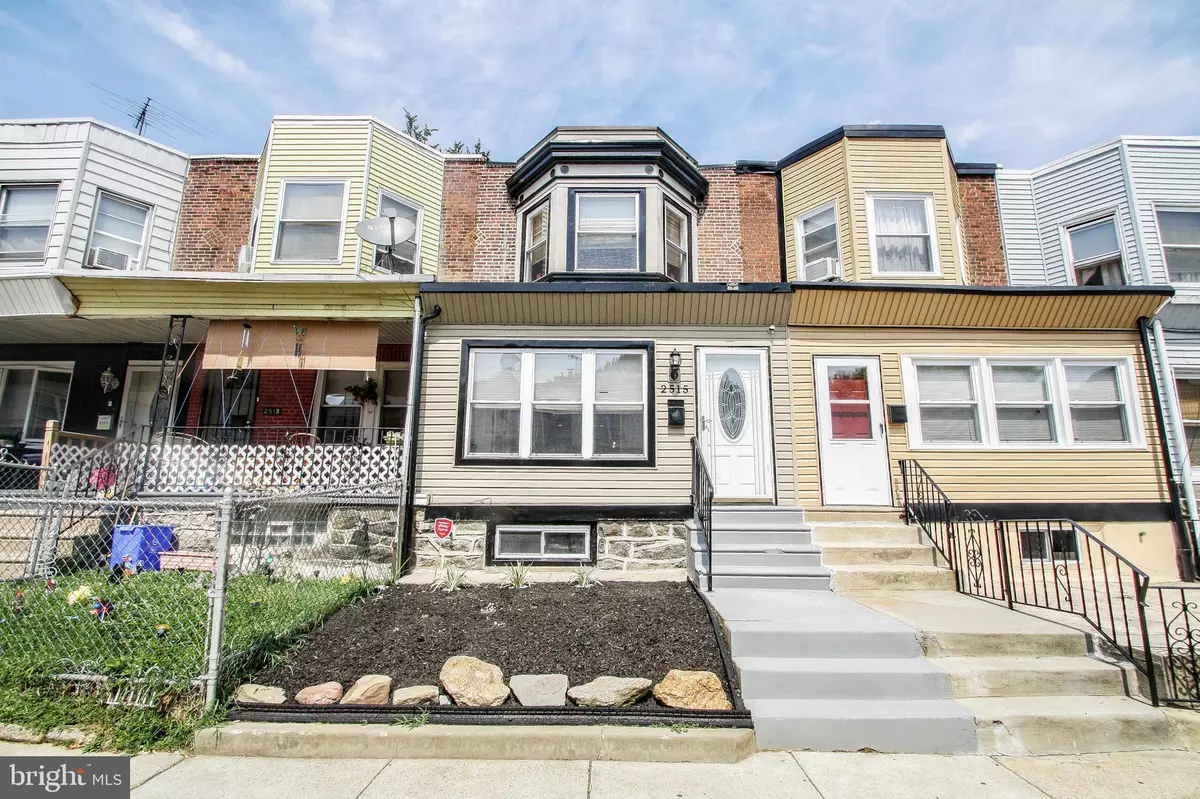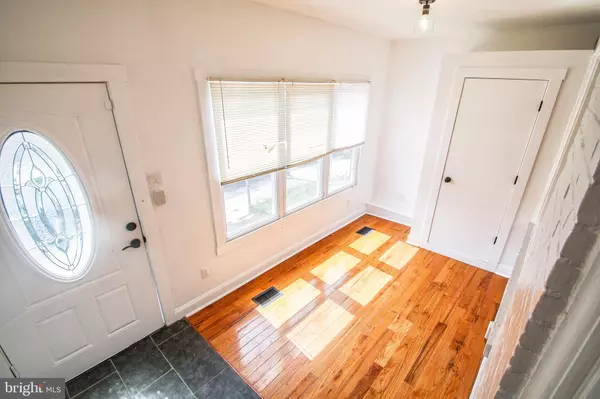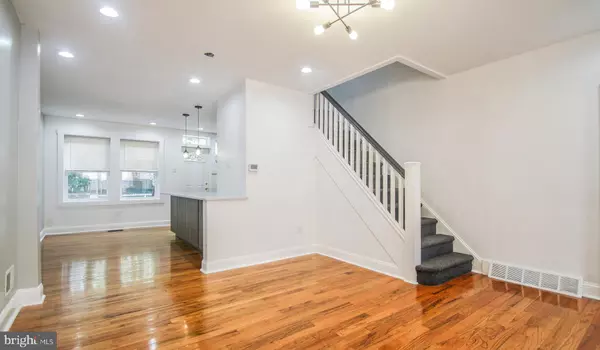$199,500
$199,500
For more information regarding the value of a property, please contact us for a free consultation.
2515 S HOBSON ST Philadelphia, PA 19142
3 Beds
2 Baths
960 SqFt
Key Details
Sold Price $199,500
Property Type Townhouse
Sub Type Interior Row/Townhouse
Listing Status Sold
Purchase Type For Sale
Square Footage 960 sqft
Price per Sqft $207
Subdivision Eastwick
MLS Listing ID PAPH2019006
Sold Date 09/29/21
Style AirLite
Bedrooms 3
Full Baths 1
Half Baths 1
HOA Y/N N
Abv Grd Liv Area 960
Originating Board BRIGHT
Year Built 1935
Annual Tax Amount $899
Tax Year 2021
Lot Size 1,112 Sqft
Acres 0.03
Lot Dimensions 16.00 x 69.50
Property Description
Attention home buyers!! This townhome in the Elmwood Park section of the city is a must see! Enter through the enclosed porch which is great for a small entertainment area. This area is illuminated with natural light and is a very relaxing area. You will notice the hardwood flooring throughout the property which are well lit by recessed lighting that are used to light the living room, dining room, and kitchen. The modern kitchen that has been installed is perfect. The stone counter has been extended and can be used as a sit in bar area for dining. You will also notice the stainless-steel appliances (refrigerator, range, dishwasher, & microwave) that have been installed and are waiting for their new owner. An extended cement porch has been installed in the rear yard to create more outdoor entertainment space. Hardwood flooring has also been installed throughout the second floor which looks great in the 3 bedrooms. The home features a full walk-in closet in the master bedroom. All bedrooms are equipped with ceiling fans for those days when central air cooling may be too much. The bathroom has been remodeled and it looks amazing. The basement is also completely finished with a powder room and storage space.
Schedule your showing today while the home is available!!
Location
State PA
County Philadelphia
Area 19142 (19142)
Zoning RM1
Rooms
Basement Fully Finished
Main Level Bedrooms 3
Interior
Hot Water Natural Gas
Heating Forced Air
Cooling Central A/C
Heat Source Natural Gas
Exterior
Water Access N
Accessibility 32\"+ wide Doors
Garage N
Building
Story 2
Sewer Public Sewer
Water Public
Architectural Style AirLite
Level or Stories 2
Additional Building Above Grade, Below Grade
New Construction N
Schools
School District The School District Of Philadelphia
Others
Pets Allowed N
Senior Community No
Tax ID 406080600
Ownership Fee Simple
SqFt Source Assessor
Acceptable Financing Cash, FHA, Conventional
Listing Terms Cash, FHA, Conventional
Financing Cash,FHA,Conventional
Special Listing Condition Standard
Read Less
Want to know what your home might be worth? Contact us for a FREE valuation!

Our team is ready to help you sell your home for the highest possible price ASAP

Bought with Kathryn McGarrigle • 20/20 Real Estate - Bensalem

GET MORE INFORMATION





