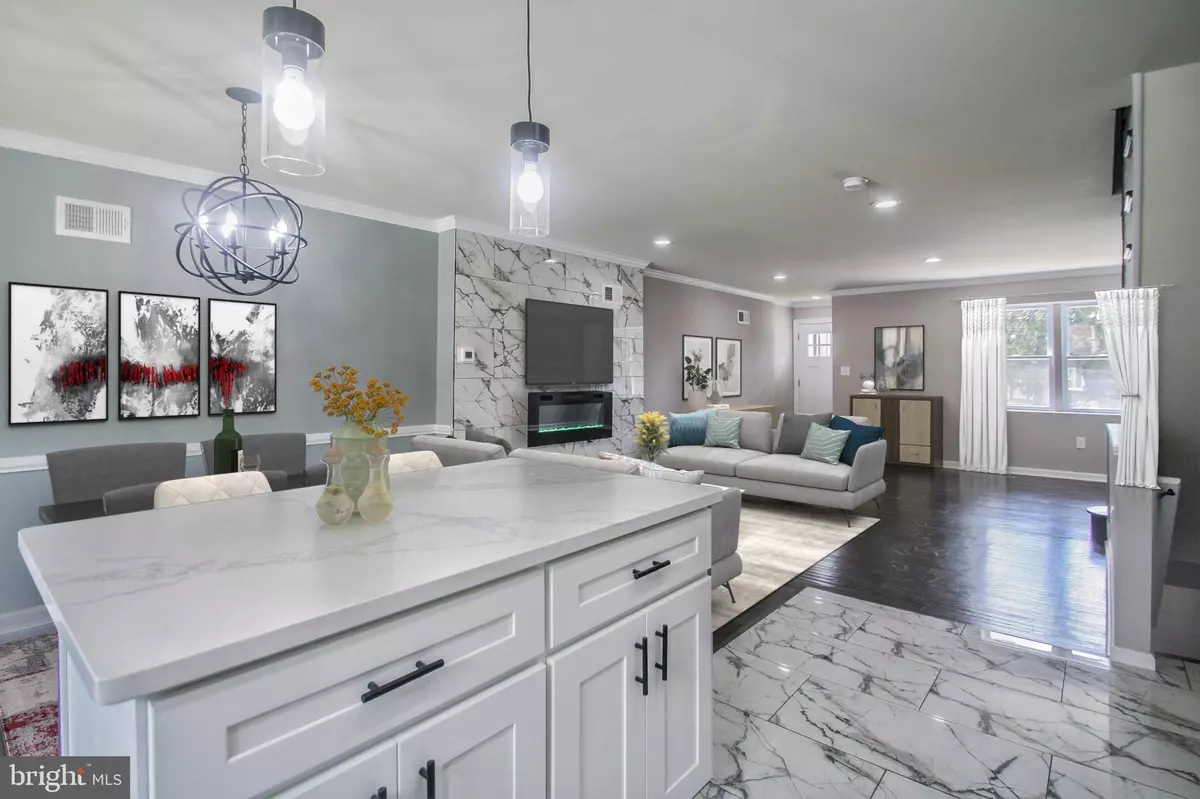$295,000
$310,000
4.8%For more information regarding the value of a property, please contact us for a free consultation.
8243 WILLIAMS AVE Philadelphia, PA 19150
3 Beds
3 Baths
1,278 SqFt
Key Details
Sold Price $295,000
Property Type Townhouse
Sub Type Interior Row/Townhouse
Listing Status Sold
Purchase Type For Sale
Square Footage 1,278 sqft
Price per Sqft $230
Subdivision Mt Airy
MLS Listing ID PAPH2113752
Sold Date 10/03/22
Style Straight Thru
Bedrooms 3
Full Baths 2
Half Baths 1
HOA Y/N N
Abv Grd Liv Area 1,278
Originating Board BRIGHT
Year Built 1950
Annual Tax Amount $1,752
Tax Year 2022
Lot Size 1,598 Sqft
Acres 0.04
Lot Dimensions 18.00 x 90.00
Property Description
***Back to the Market***- Presenting 8243 Williams Avenue, Located in the Desirable East Mount Airy section of Philadelphia, this outstanding stone front townhome has been meticulously renovated with a modern twist, featuring a open concept design, gleaming original hardwood flooring throughout, recessed lighting, crown molding and a beautiful floor to ceiling tiled fireplace which leads into your brand new kitchen that offers white shaker cabinets, subway tiled backsplash, quartz counter tops and a center island that offers additional prep and seating space. The sliding glass doors right off the dining area leads to a spacious newly built deck, great for outdoor entertaining. In addition, home offers a master bedroom suite ensemble with it's own private bath and great closet space, 2 additional bedrooms along with designer hall bath tops off the second floor. There is also a finished basement with powder room, a separate utility room with a washer and dryer hook up and a full garage. All major systems have been updated for the new owner piece of mind...Schedule your private tour today!
Disclosure: Sole LLC member is a PA licensed Associate Broker.
Location
State PA
County Philadelphia
Area 19150 (19150)
Zoning RSA5
Rooms
Other Rooms Living Room, Dining Room, Kitchen, Basement
Basement Fully Finished
Main Level Bedrooms 3
Interior
Hot Water Electric
Heating Forced Air
Cooling Central A/C, Ceiling Fan(s)
Heat Source Natural Gas
Exterior
Parking Features Basement Garage
Garage Spaces 1.0
Water Access N
Accessibility None
Attached Garage 1
Total Parking Spaces 1
Garage Y
Building
Story 2
Foundation Concrete Perimeter
Sewer Public Sewer
Water Public
Architectural Style Straight Thru
Level or Stories 2
Additional Building Above Grade, Below Grade
New Construction N
Schools
School District The School District Of Philadelphia
Others
Senior Community No
Tax ID 502269500
Ownership Fee Simple
SqFt Source Assessor
Special Listing Condition Standard
Read Less
Want to know what your home might be worth? Contact us for a FREE valuation!

Our team is ready to help you sell your home for the highest possible price ASAP

Bought with Belinda S Johnson • Keller Williams Real Estate Tri-County

GET MORE INFORMATION





