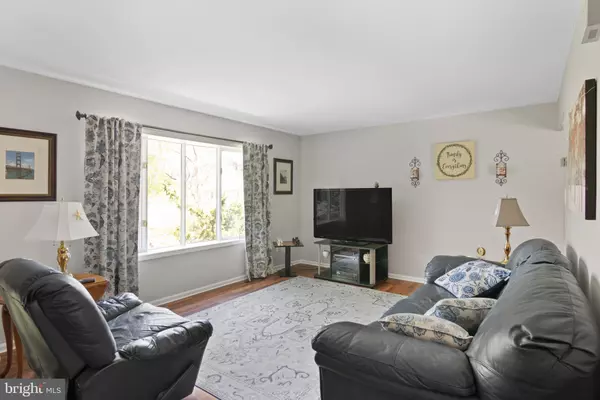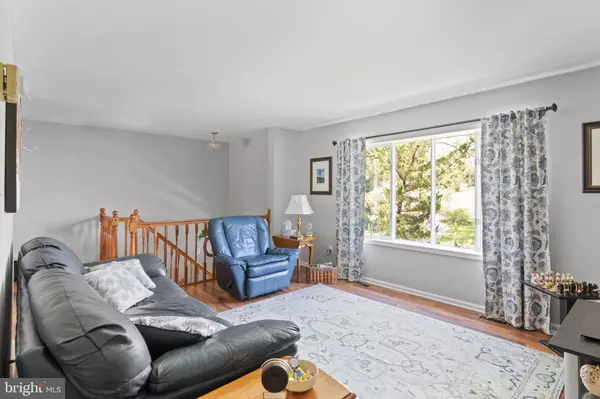$445,000
$445,000
For more information regarding the value of a property, please contact us for a free consultation.
1140 STEVENS RD Philadelphia, PA 19116
4 Beds
3 Baths
3,150 SqFt
Key Details
Sold Price $445,000
Property Type Single Family Home
Sub Type Detached
Listing Status Sold
Purchase Type For Sale
Square Footage 3,150 sqft
Price per Sqft $141
Subdivision Somerton
MLS Listing ID PAPH1011142
Sold Date 06/23/21
Style Bi-level
Bedrooms 4
Full Baths 2
Half Baths 1
HOA Y/N N
Abv Grd Liv Area 3,150
Originating Board BRIGHT
Year Built 1994
Annual Tax Amount $3,904
Tax Year 2021
Lot Size 0.451 Acres
Acres 0.45
Lot Dimensions 96.11 x 204.56
Property Description
Looking for a private hideaway, yet close to the city?? How about finding it still IN the city? Youll Love the Somerton location of this beautiful bi-level home in Philly. It sits at the end of Stevens road, a dead end street situated across from private wooded city park grounds, on a nearly 1/2 acre lot.. This is a 4 bedroom, 2.5 bathroom home offers more than 3100 sq ft of living space with many recent upgrades including a brand new roof. The main floor features a large living room as you enter, leading to a beautiful kitchen complete with granite countertops with breakfast bar, Newer Stainless Steel Stove with double oven, an extra deep double sink, large pantry and newer laminate wood flooring. The Kitchen opens to a large breakfast/dining room that features sliders to the rear deck that overlooks a gorgeous private back yard. The Main floor is also complimented by a unique layout that has the bedrooms at opposite ends of the home. The Master bedroom is right off the Kitchen area and features Huge private bath with double vanity, soaking tub and stall shower, large double closet, and nice privacy. The other side of the main floor features 2 bedrooms and their own separate full bath and hall linen closet. Walk downstairs from the entrance to enter a huge family room with a Wood stove to offer extra heat, and entrance to the 1 car garage. An additional full bedroom with lots of closet space and 1/2 bath also compliment this level. In addition, a large Laundry/utility room with lots of space for extra storage, as well as a Gas HVAC system. All of this is located on a beautiful private .45 AC lot with a 1 car garage, surrounded by nature but conveniently located near EVERYTHING! **Sellers are privately selling items: Tractor, basement Couch, Living room furniture, Kitchen table, Kitchen cabinet ***SHOWINGS START FRIDAY, MAY 7th***
Location
State PA
County Philadelphia
Area 19116 (19116)
Zoning RSD1
Direction Northwest
Rooms
Other Rooms Living Room, Dining Room, Primary Bedroom, Bedroom 2, Bedroom 3, Kitchen, Family Room, Bedroom 1, Laundry, Bathroom 1, Bathroom 2, Primary Bathroom
Main Level Bedrooms 3
Interior
Hot Water Natural Gas
Heating Forced Air, Space Heater, Wood Burn Stove
Cooling Central A/C
Flooring Carpet, Vinyl
Equipment Oven - Self Cleaning, Oven/Range - Gas, Dishwasher, Washer, Dryer, Refrigerator
Furnishings No
Fireplace N
Appliance Oven - Self Cleaning, Oven/Range - Gas, Dishwasher, Washer, Dryer, Refrigerator
Heat Source Natural Gas, Wood
Laundry Lower Floor
Exterior
Parking Features Additional Storage Area, Garage - Front Entry, Garage Door Opener
Garage Spaces 3.0
Water Access N
Roof Type Shingle
Street Surface Gravel
Accessibility >84\" Garage Door
Road Frontage City/County
Attached Garage 1
Total Parking Spaces 3
Garage Y
Building
Story 2
Foundation Concrete Perimeter
Sewer Public Sewer
Water Public
Architectural Style Bi-level
Level or Stories 2
Additional Building Above Grade, Below Grade
Structure Type Dry Wall
New Construction N
Schools
Elementary Schools Watson Comly School
Middle Schools Baldi
High Schools George Washington
School District The School District Of Philadelphia
Others
Senior Community No
Tax ID 583076103
Ownership Fee Simple
SqFt Source Assessor
Security Features Carbon Monoxide Detector(s),Smoke Detector
Acceptable Financing Cash, Conventional, VA
Listing Terms Cash, Conventional, VA
Financing Cash,Conventional,VA
Special Listing Condition Standard
Read Less
Want to know what your home might be worth? Contact us for a FREE valuation!

Our team is ready to help you sell your home for the highest possible price ASAP

Bought with Michael Johnston • RE/MAX One Realty
GET MORE INFORMATION





