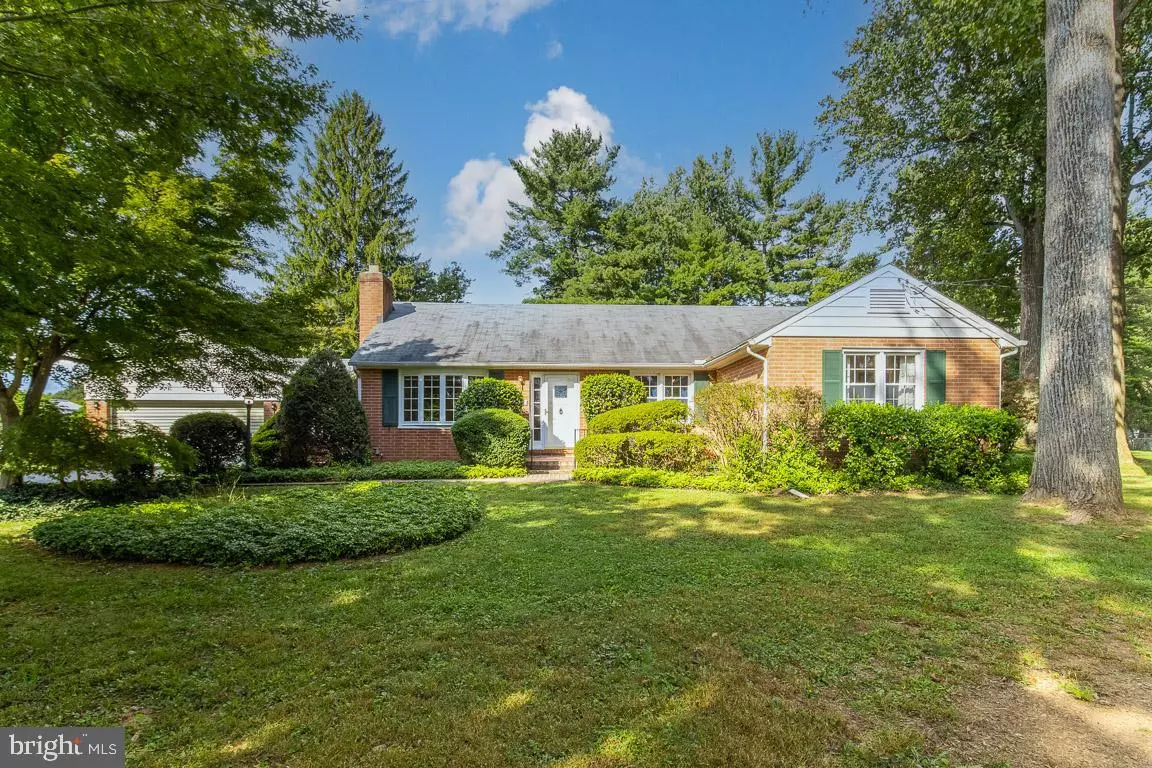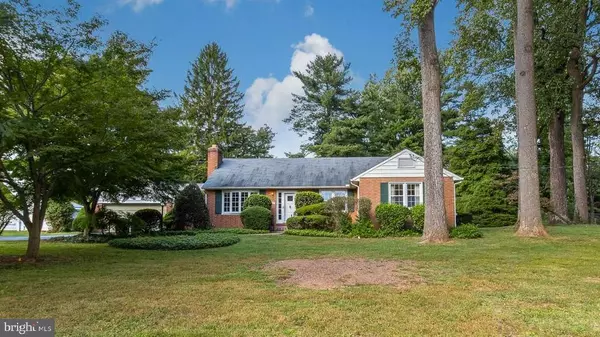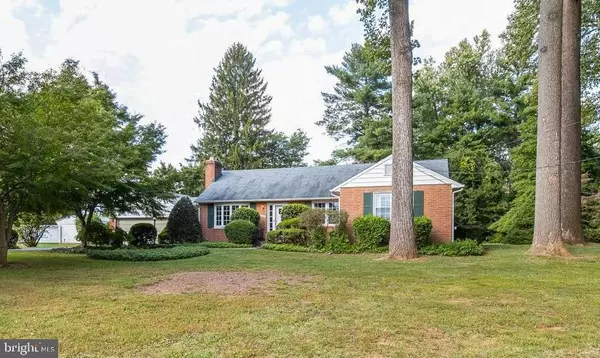$398,000
$389,000
2.3%For more information regarding the value of a property, please contact us for a free consultation.
403 WHITAKER MILL RD Fallston, MD 21047
3 Beds
3 Baths
2,968 SqFt
Key Details
Sold Price $398,000
Property Type Single Family Home
Sub Type Detached
Listing Status Sold
Purchase Type For Sale
Square Footage 2,968 sqft
Price per Sqft $134
Subdivision Woodsyde
MLS Listing ID MDHR2016834
Sold Date 11/07/22
Style Ranch/Rambler
Bedrooms 3
Full Baths 3
HOA Y/N N
Abv Grd Liv Area 1,568
Originating Board BRIGHT
Year Built 1960
Annual Tax Amount $3,057
Tax Year 2022
Lot Size 0.641 Acres
Acres 0.64
Lot Dimensions 150.00 x
Property Description
Back on the market! This classic brick rancher is just what you've been looking for! Beautifully located on a .64 acre level lot, it boasts mature landscaping for every season. The traditional floorplan offers a spacious living room with vaulted ceiling, brick fireplace, built-ins and gleaming wood floors. Attractive eat-in kitchen is equipped with gas cooking, built-in microwave and stainless steel refrigerator. You have plenty of dining options: eat-in kitchen, formal dining room or screen-in porch. Three main floor bedrooms and two full baths complete the main floorplan. Downstairs, the sprawling finished basement features a huge recreation room, third full bath and two extra rooms for an office or hobby room. You'll also find the laundry room and utility room. This well-maintained home also offers an attractive breezeway "sun room", two car garage, and replacement windows.
Location
State MD
County Harford
Zoning RR
Rooms
Other Rooms Living Room, Dining Room, Primary Bedroom, Bedroom 2, Bedroom 3, Kitchen, Family Room, Bathroom 2, Bathroom 3, Bonus Room, Hobby Room, Screened Porch
Basement Full, Connecting Stairway, Heated, Improved, Interior Access, Sump Pump, Other
Main Level Bedrooms 3
Interior
Interior Features 2nd Kitchen, Built-Ins, Ceiling Fan(s), Entry Level Bedroom, Floor Plan - Traditional, Formal/Separate Dining Room, Kitchen - Eat-In, Kitchen - Table Space, Primary Bath(s), Bathroom - Stall Shower, Wood Floors
Hot Water Electric
Heating Baseboard - Hot Water
Cooling Central A/C
Fireplaces Number 1
Fireplaces Type Brick, Fireplace - Glass Doors
Equipment Built-In Microwave, Dishwasher, Dryer, Oven/Range - Gas, Refrigerator, Washer
Fireplace Y
Window Features Replacement
Appliance Built-In Microwave, Dishwasher, Dryer, Oven/Range - Gas, Refrigerator, Washer
Heat Source Natural Gas
Laundry Basement
Exterior
Exterior Feature Breezeway, Porch(es), Screened
Parking Features Garage - Front Entry
Garage Spaces 2.0
Water Access N
Accessibility None
Porch Breezeway, Porch(es), Screened
Attached Garage 2
Total Parking Spaces 2
Garage Y
Building
Story 2
Foundation Block
Sewer On Site Septic
Water Public
Architectural Style Ranch/Rambler
Level or Stories 2
Additional Building Above Grade, Below Grade
New Construction N
Schools
School District Harford County Public Schools
Others
Senior Community No
Tax ID 1303157814
Ownership Fee Simple
SqFt Source Assessor
Special Listing Condition Standard
Read Less
Want to know what your home might be worth? Contact us for a FREE valuation!

Our team is ready to help you sell your home for the highest possible price ASAP

Bought with Beshon Trusty • Keller Williams Preferred Properties
GET MORE INFORMATION





