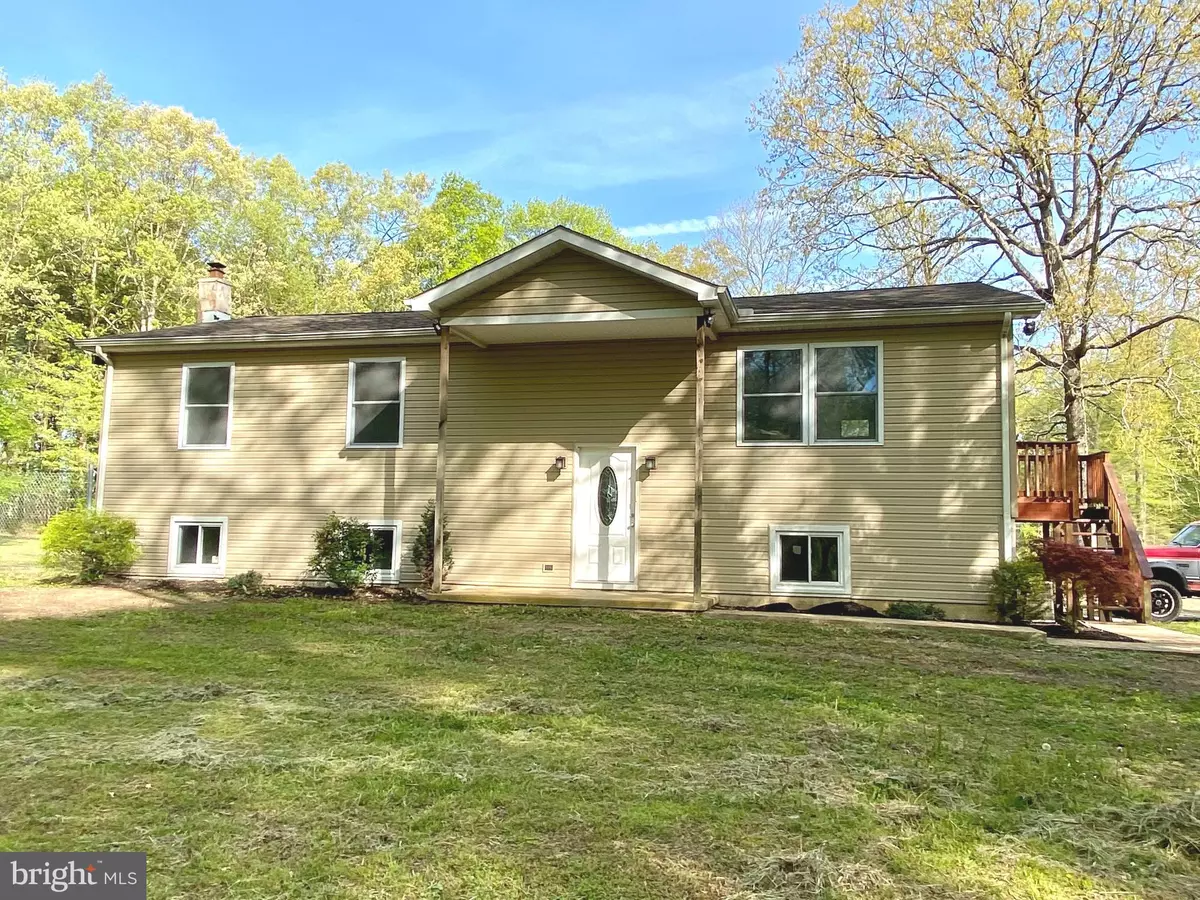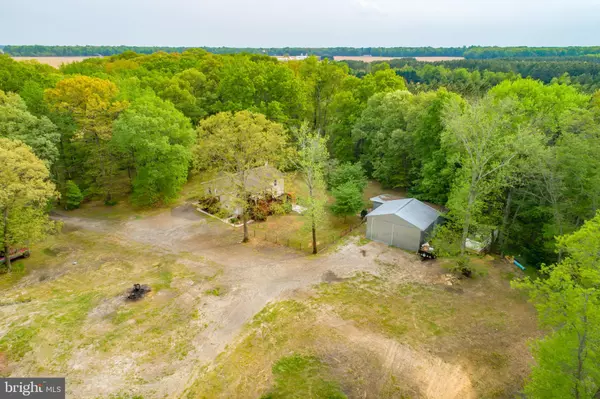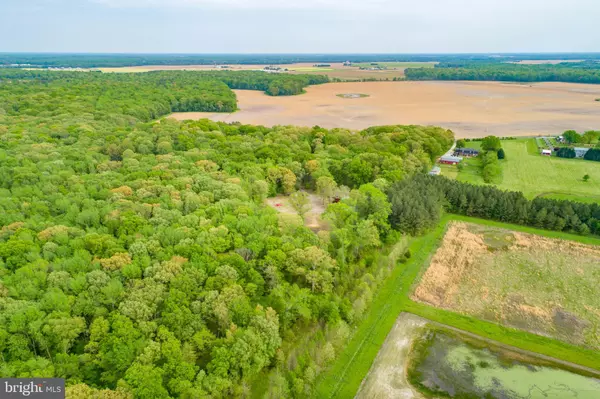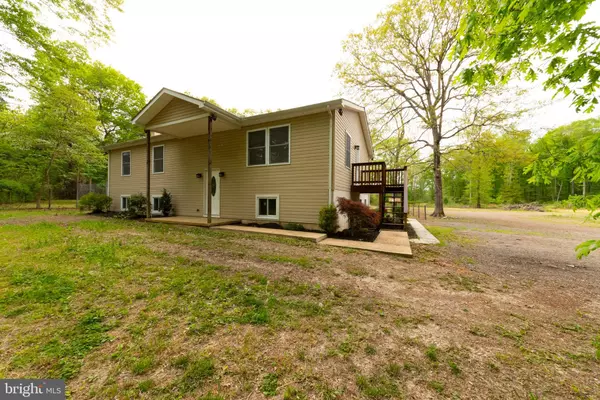$400,000
$399,900
For more information regarding the value of a property, please contact us for a free consultation.
517 ROE INGLESIDE RD Centreville, MD 21617
3 Beds
2 Baths
1,344 SqFt
Key Details
Sold Price $400,000
Property Type Single Family Home
Sub Type Detached
Listing Status Sold
Purchase Type For Sale
Square Footage 1,344 sqft
Price per Sqft $297
Subdivision Centreville
MLS Listing ID MDQA147590
Sold Date 06/28/21
Style Split Foyer
Bedrooms 3
Full Baths 2
HOA Y/N N
Abv Grd Liv Area 1,344
Originating Board BRIGHT
Year Built 1988
Annual Tax Amount $2,621
Tax Year 2021
Lot Size 15.001 Acres
Acres 15.0
Property Description
15 SECLUDED Acres in Centreville! What more needs to be said! Great opportunity to purchase this Split Foyer 3 bedroom/2 bathroom home on 15 acres in Centreville for an AMAZING Price! Upgrades that have been done to this home include granite kitchen countertops, new bathroom flooring and vanities, updated electric wiring, electric panel, windows and doors, and HVAC. Bring your vision and finish off the basement level and double your living space - already plumbed for a full bathroom with space for a large den/family room and 2 more rooms plus the laundry room. So much potential. Plus a large 30'x40' Pole Barn with car lift and plenty of space. Relax on the back deck and enjoy quiet, country living at its best! Bring your horse, four wheelers, great hunting property - No Restrictions! Act quickly as this property will be sold in a flash!
Location
State MD
County Queen Annes
Zoning AG
Rooms
Other Rooms Primary Bedroom, Bedroom 2, Bedroom 3, Kitchen, Family Room, Utility Room, Bathroom 1, Primary Bathroom
Basement Full, Rough Bath Plumb, Space For Rooms, Sump Pump, Unfinished, Walkout Stairs
Main Level Bedrooms 3
Interior
Interior Features Family Room Off Kitchen, Kitchen - Eat-In, Stove - Wood
Hot Water Electric
Heating Forced Air, Heat Pump(s), Wood Burn Stove
Cooling Central A/C, Heat Pump(s)
Equipment Refrigerator, Oven/Range - Electric, Dishwasher, Dryer, Washer
Fireplace N
Appliance Refrigerator, Oven/Range - Electric, Dishwasher, Dryer, Washer
Heat Source Electric, Wood
Laundry Basement
Exterior
Exterior Feature Deck(s)
Parking Features Other
Garage Spaces 14.0
Water Access N
Farm Other
Accessibility None
Porch Deck(s)
Total Parking Spaces 14
Garage Y
Building
Lot Description Secluded, Rural, Unrestricted
Story 2
Foundation Slab
Sewer Community Septic Tank, Private Septic Tank
Water Well
Architectural Style Split Foyer
Level or Stories 2
Additional Building Above Grade
New Construction N
Schools
School District Queen Anne'S County Public Schools
Others
Senior Community No
Tax ID 1806005950
Ownership Fee Simple
SqFt Source Assessor
Security Features Smoke Detector
Acceptable Financing Conventional, Cash
Horse Property Y
Listing Terms Conventional, Cash
Financing Conventional,Cash
Special Listing Condition Standard
Read Less
Want to know what your home might be worth? Contact us for a FREE valuation!

Our team is ready to help you sell your home for the highest possible price ASAP

Bought with Catherine A Watson - Bye • RE/MAX Executive
GET MORE INFORMATION





