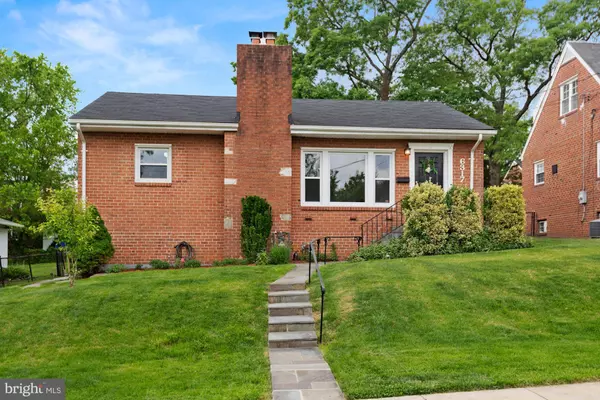$440,000
$420,000
4.8%For more information regarding the value of a property, please contact us for a free consultation.
6317 JASON ST Cheverly, MD 20785
4 Beds
2 Baths
1,938 SqFt
Key Details
Sold Price $440,000
Property Type Single Family Home
Sub Type Detached
Listing Status Sold
Purchase Type For Sale
Square Footage 1,938 sqft
Price per Sqft $227
Subdivision Cheverly
MLS Listing ID MDPG607144
Sold Date 06/30/21
Style Raised Ranch/Rambler
Bedrooms 4
Full Baths 2
HOA Y/N N
Abv Grd Liv Area 969
Originating Board BRIGHT
Year Built 1951
Annual Tax Amount $5,513
Tax Year 2021
Lot Size 6,452 Sqft
Acres 0.15
Property Description
The sellers are willing to negotiate putting in a driveway before you buy if you want! This is cozy Cheverly living at its best. This home is filled with love, charm, and life. Check out the fruit trees and herbs in the front yard, and the berries and grapes in the backyard. Make gourmet meals with food from your own yard. There is nothing more local or healthy than that. Think about winters chatting by the fireplace with gorgeous handcrafted mantle and brick surround. Hang out in the back during the summers on the patio or gardening in the yard. This home sits just two blocks north of the farmer's market and community center, 20 minutes walk from the metro, and shares the street with an adorable school. Grab the chips and homemade salsa at the farmers market or some of the best meat and produce around. Cheverly is a gem and this house gives you the chance to get in before the prices get out of your range. The hardwood floors gleam, the windows are large, and the kitchen sparkles. The basement offers an enormous amount of additional livings space as well and as you'll see when you visit, the sky is the limit for its uses. You can finally have space to allow your hobbies and dreams come thrive, or space with light for a home office.
Location
State MD
County Prince Georges
Zoning R55
Direction North
Rooms
Basement Daylight, Partial, Full, Fully Finished, Outside Entrance, Side Entrance
Main Level Bedrooms 3
Interior
Interior Features Combination Dining/Living, Entry Level Bedroom, Wood Floors
Hot Water Natural Gas
Heating Forced Air
Cooling Central A/C
Flooring Hardwood, Ceramic Tile
Fireplaces Number 1
Fireplaces Type Brick, Wood, Mantel(s)
Equipment Built-In Microwave, Oven/Range - Gas, Dishwasher, Disposal, Refrigerator, Washer, Dryer
Fireplace Y
Appliance Built-In Microwave, Oven/Range - Gas, Dishwasher, Disposal, Refrigerator, Washer, Dryer
Heat Source Natural Gas
Laundry Basement
Exterior
Exterior Feature Patio(s)
Utilities Available Natural Gas Available, Electric Available
Water Access N
Accessibility None
Porch Patio(s)
Garage N
Building
Lot Description Front Yard, Landscaping, Rear Yard
Story 2
Sewer Public Sewer
Water Public
Architectural Style Raised Ranch/Rambler
Level or Stories 2
Additional Building Above Grade, Below Grade
Structure Type Dry Wall
New Construction N
Schools
School District Prince George'S County Public Schools
Others
Senior Community No
Tax ID 17020172270
Ownership Fee Simple
SqFt Source Assessor
Special Listing Condition Standard
Read Less
Want to know what your home might be worth? Contact us for a FREE valuation!

Our team is ready to help you sell your home for the highest possible price ASAP

Bought with Michele M Monti • CENTURY 21 New Millennium
GET MORE INFORMATION





