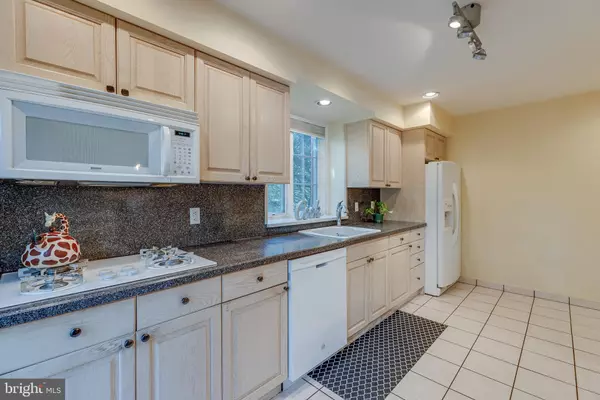$795,000
$800,000
0.6%For more information regarding the value of a property, please contact us for a free consultation.
1111 HAGYS FORD RD Narberth, PA 19072
3 Beds
3 Baths
3,583 SqFt
Key Details
Sold Price $795,000
Property Type Single Family Home
Sub Type Detached
Listing Status Sold
Purchase Type For Sale
Square Footage 3,583 sqft
Price per Sqft $221
Subdivision Penn Valley
MLS Listing ID PAMC690466
Sold Date 06/07/21
Style Cape Cod
Bedrooms 3
Full Baths 2
Half Baths 1
HOA Y/N N
Abv Grd Liv Area 2,783
Originating Board BRIGHT
Year Built 1954
Annual Tax Amount $11,992
Tax Year 2020
Lot Size 0.692 Acres
Acres 0.69
Lot Dimensions 180.00 x 0.00
Property Description
Move in ready Cape Cod in the heart of Penn Valley situated on .69 private grounds with glistening in ground pool. This 3 bedroom, 2.5 bath offers an open floorplan conducive to today’s modern living with a fully finished lower level and large unfinished attic space to expand, if needed! Main Level: Enter in the open bright foyer from flagstone patio, large open living room with beautiful wood burning fireplace adjacent to the family room surrounded by windows overlooking the backyard and pool area. Formal dining room with access to large private side deck and eat in kitchen with breakfast bar and lots of counter space and cabinetry with another entry to side deck – perfect for entertaining. Completing the main level is the Master bedroom with 2 abundant closets and full bath in additional to two other family sized bedrooms with hall bath with efficient closet space for storage. Access to walk up attic in 2nd bedroom allows for tremendous storage or room for future expansion. Lower Level is completely finished and currently used as recreational/home gym/home office area with powder room and access to 2 car garage. French doors open to private patio by gated pool and access to completely fenced in backyard. Located in Lower Merion School District, walking distance to Welsh Valley Elementary School and minutes to other private and public area schools. Close to all major highways, shopping in Manayunk, Center City and other Main Line towns for shopping and dining. This lovely home is deceiving from the outside and offers over 3500 Sq. Ft. of comfortable living space. Prime location and can be your private Main Line retreat.
Location
State PA
County Montgomery
Area Lower Merion Twp (10640)
Zoning RESIDENTIAL
Rooms
Basement Full, Walkout Level, Outside Entrance, Fully Finished
Main Level Bedrooms 3
Interior
Hot Water Natural Gas
Heating Forced Air
Cooling Central A/C
Flooring Hardwood, Carpet
Fireplaces Number 1
Fireplaces Type Marble, Wood
Fireplace Y
Heat Source Natural Gas
Exterior
Exterior Feature Deck(s), Patio(s)
Parking Features Built In
Garage Spaces 6.0
Fence Fully
Pool In Ground
Water Access N
Roof Type Asphalt
Accessibility Level Entry - Main
Porch Deck(s), Patio(s)
Attached Garage 2
Total Parking Spaces 6
Garage Y
Building
Story 1.5
Sewer Public Sewer
Water Public
Architectural Style Cape Cod
Level or Stories 1.5
Additional Building Above Grade, Below Grade
New Construction N
Schools
School District Lower Merion
Others
Senior Community No
Tax ID 40-00-22028-009
Ownership Fee Simple
SqFt Source Assessor
Security Features Security System
Horse Property N
Special Listing Condition Standard
Read Less
Want to know what your home might be worth? Contact us for a FREE valuation!

Our team is ready to help you sell your home for the highest possible price ASAP

Bought with Non Member • Non Subscribing Office

GET MORE INFORMATION





