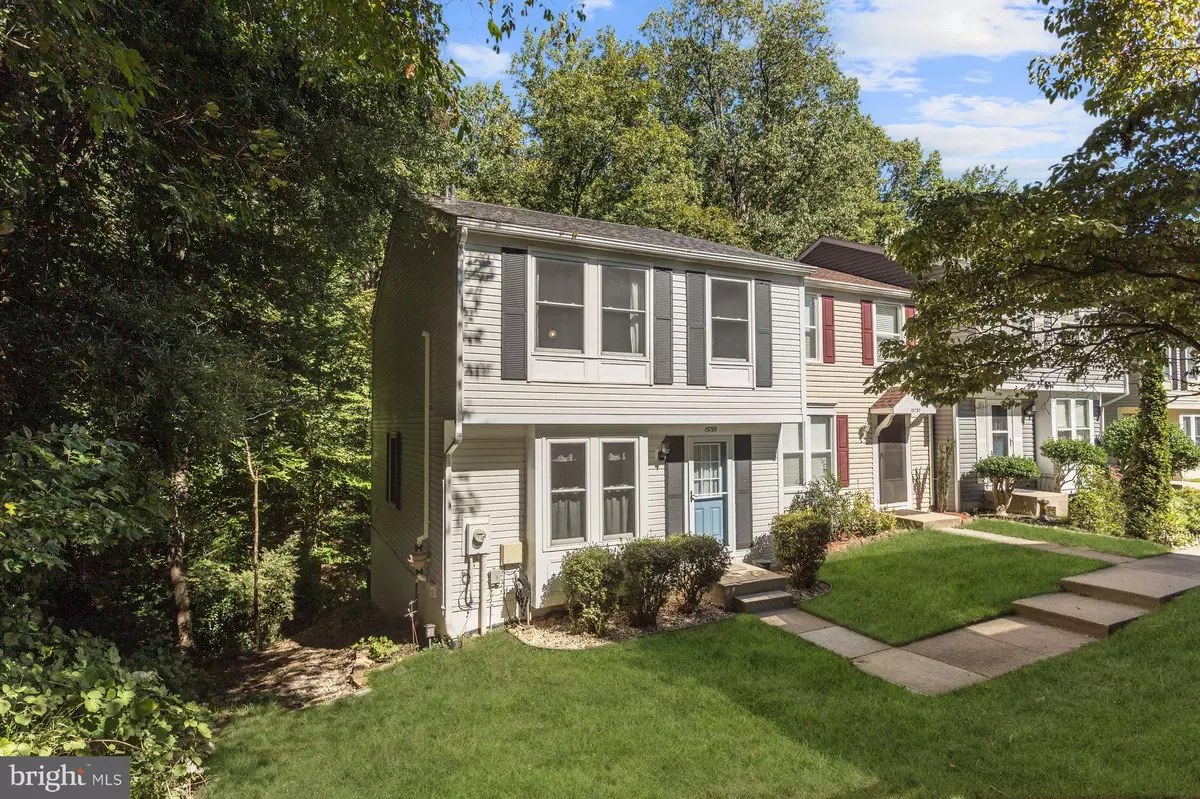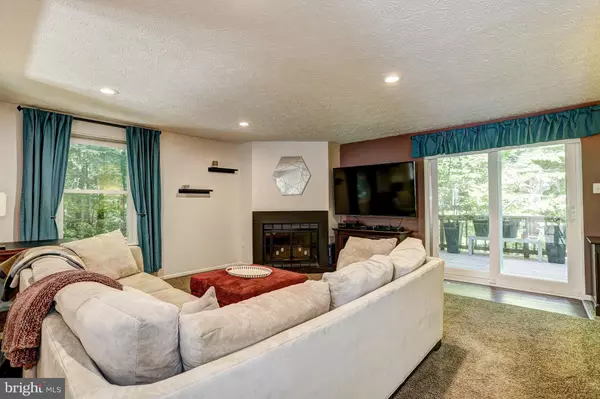$335,999
$295,000
13.9%For more information regarding the value of a property, please contact us for a free consultation.
15795 HAYNES RD Laurel, MD 20707
2 Beds
2 Baths
1,166 SqFt
Key Details
Sold Price $335,999
Property Type Townhouse
Sub Type End of Row/Townhouse
Listing Status Sold
Purchase Type For Sale
Square Footage 1,166 sqft
Price per Sqft $288
Subdivision Birch Run
MLS Listing ID MDPG2037544
Sold Date 05/04/22
Style Colonial
Bedrooms 2
Full Baths 2
HOA Fees $63/qua
HOA Y/N Y
Abv Grd Liv Area 1,166
Originating Board BRIGHT
Year Built 1983
Annual Tax Amount $3,998
Tax Year 2022
Lot Size 3,027 Sqft
Acres 0.07
Property Description
Charming end unit townhome in the desirable Birch Run community! Fall in love with the neutral color palette, design-inspired features, and an abundance of upgrades! The generously sized living room hosts a cozy wood burning fireplace and sliding glass doors leading to the deck. Inspire your inner chef in the gourmet kitchen boasting granite counters, stainless steel appliances, and center island with breakfast bar. Relax and unwind in the primary bedroom adorned with plush carpeting, and en-suite updated bath. An additional sizable bedroom with plush carpeting conclude the upper level sleeping quarters. Travel downstairs to find an expansive recreation room with sliding glass doors walking out to the lush backyard, an updated full bath, and a storage room. Updates: Roof w/ 30 year architectural shingles, updated kitchen with stainless steel appliances, lower level bathroom, energy audit improvements, upstairs bathroom, and front door. Commuter routes including US-1, I-95, and MD-198 offer convenient access to Washington DC, Silver Spring, Columbia, Fort Meade, and more! Laurel Lakes Centre, Laurel Towne Centre, and Historic Savage Mill provide many nearby shopping, dining, and entertainment options
Location
State MD
County Prince Georges
Zoning RT
Rooms
Other Rooms Living Room, Primary Bedroom, Bedroom 2, Kitchen, Family Room, Foyer, Utility Room
Basement Connecting Stairway, Daylight, Partial, Interior Access, Outside Entrance, Partially Finished, Rear Entrance, Sump Pump, Walkout Level
Interior
Interior Features Carpet, Ceiling Fan(s), Chair Railings, Dining Area, Kitchen - Eat-In, Kitchen - Island, Recessed Lighting, Upgraded Countertops
Hot Water 60+ Gallon Tank, Electric
Heating Heat Pump(s), Programmable Thermostat
Cooling Central A/C, Programmable Thermostat
Flooring Ceramic Tile, Concrete, Carpet
Fireplaces Number 1
Fireplaces Type Wood
Equipment Built-In Microwave, Dishwasher, Dryer - Front Loading, Icemaker, Oven - Self Cleaning, Oven/Range - Electric, Refrigerator, Stainless Steel Appliances, Washer, Water Dispenser, Water Heater, Exhaust Fan, Stove
Fireplace Y
Window Features Double Pane,Screens,Vinyl Clad
Appliance Built-In Microwave, Dishwasher, Dryer - Front Loading, Icemaker, Oven - Self Cleaning, Oven/Range - Electric, Refrigerator, Stainless Steel Appliances, Washer, Water Dispenser, Water Heater, Exhaust Fan, Stove
Heat Source Electric
Laundry Lower Floor
Exterior
Exterior Feature Deck(s)
Garage Spaces 1.0
Parking On Site 1
Water Access N
View Creek/Stream, Garden/Lawn, Trees/Woods
Roof Type Architectural Shingle
Accessibility Other
Porch Deck(s)
Total Parking Spaces 1
Garage N
Building
Lot Description Backs to Trees, Cul-de-sac, Front Yard, Landscaping, No Thru Street, Rear Yard, SideYard(s), Trees/Wooded
Story 3
Foundation Other
Sewer Public Sewer
Water Public
Architectural Style Colonial
Level or Stories 3
Additional Building Above Grade, Below Grade
Structure Type Dry Wall
New Construction N
Schools
Elementary Schools Scotch Town Hills
Middle Schools Dwight D. Eisenhower
High Schools Laurel
School District Prince George'S County Public Schools
Others
Senior Community No
Tax ID 17101014760
Ownership Fee Simple
SqFt Source Assessor
Security Features Main Entrance Lock,Smoke Detector
Special Listing Condition Standard
Read Less
Want to know what your home might be worth? Contact us for a FREE valuation!

Our team is ready to help you sell your home for the highest possible price ASAP

Bought with Robert N Makuch • Keller Williams Realty Centre
GET MORE INFORMATION





