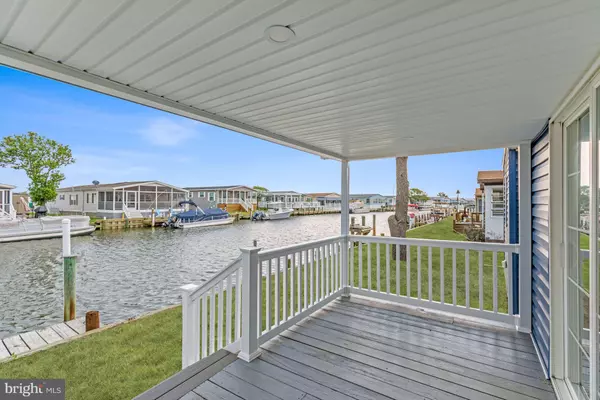$158,000
$165,000
4.2%For more information regarding the value of a property, please contact us for a free consultation.
35581 PINE DR #13187 Millsboro, DE 19966
3 Beds
2 Baths
1,600 SqFt
Key Details
Sold Price $158,000
Property Type Manufactured Home
Sub Type Manufactured
Listing Status Sold
Purchase Type For Sale
Square Footage 1,600 sqft
Price per Sqft $98
Subdivision Mariners Cove
MLS Listing ID DESU2023184
Sold Date 06/29/22
Style Ranch/Rambler
Bedrooms 3
Full Baths 2
HOA Y/N N
Abv Grd Liv Area 1,600
Originating Board BRIGHT
Land Lease Amount 1154.0
Land Lease Frequency Monthly
Year Built 1978
Property Description
This beautiful waterfront home located in the Mariners Cove community of Millsboro has been completely remodeled from top to bottom. Step out on your dock from the rear yard and access the bay in your personal watercraft within minutes. A stunningly remodeled coastal interior features luxury vinyl plank flooring, coastal color palette, and perfectly framed water views. Decorative chair rail lines the interior and carries you from space to space in this wide open and airy floor plan. The gorgeous kitchen boasts a large island with counter seating, granite counters, subway tile backsplash, and brand new stainless-steel appliances. Kitchen overlooks the spacious living room also adjoined by the lovely breakfast area. Accented by a glass slider to the waterfront deck, a flex space can be used as a formal dining room or many other uses. Directly next to this room you will find a sun-bathed sunroom perfect for sipping coffee and relaxing while soaking in the delicate streams of daylight. Primary owners suite features its own remodeled full bath with tile embellished shower accessed by a beautiful rolling glass door. Two additional bedrooms and remodeled full bath are also present. Spacious rear deck is covered and walks out to the rear yard with bulkhead, ready for you to experience what coastal living is all about. Relish in the luxury of being located in a friendly waterfront community where you can access Dewey beach and a plethora of shopping and Paradise Grill within less than a 20-minute boat ride. Mariner's Cove offers a lovely community pool and picnic pavilion just a short walk away. Prepare to experience some of the best sunrises and sunsets this area has to offer!
Location
State DE
County Sussex
Area Indian River Hundred (31008)
Zoning RESIDENTIAL
Rooms
Other Rooms Living Room, Dining Room, Primary Bedroom, Sitting Room, Bedroom 2, Bedroom 3, Kitchen, Sun/Florida Room, Laundry
Main Level Bedrooms 3
Interior
Interior Features Breakfast Area, Carpet, Chair Railings, Combination Dining/Living, Combination Kitchen/Dining, Combination Kitchen/Living, Dining Area, Entry Level Bedroom, Family Room Off Kitchen, Floor Plan - Open, Kitchen - Eat-In, Kitchen - Island, Kitchen - Table Space, Pantry, Primary Bath(s), Recessed Lighting, Stall Shower, Tub Shower, Upgraded Countertops
Hot Water Electric
Heating Heat Pump(s), Heat Pump - Electric BackUp
Cooling Central A/C
Flooring Carpet, Luxury Vinyl Plank
Equipment Built-In Microwave, Dishwasher, Energy Efficient Appliances, Exhaust Fan, Freezer, Icemaker, Microwave, Oven - Self Cleaning, Oven - Single, Oven/Range - Electric, Refrigerator, Stainless Steel Appliances, Water Dispenser, Water Heater
Fireplace N
Window Features Double Hung,Insulated,Screens,Vinyl Clad
Appliance Built-In Microwave, Dishwasher, Energy Efficient Appliances, Exhaust Fan, Freezer, Icemaker, Microwave, Oven - Self Cleaning, Oven - Single, Oven/Range - Electric, Refrigerator, Stainless Steel Appliances, Water Dispenser, Water Heater
Heat Source Electric
Laundry Hookup
Exterior
Exterior Feature Porch(es), Deck(s)
Garage Spaces 2.0
Amenities Available Boat Ramp, Boat Dock/Slip, Marina/Marina Club, Pier/Dock, Pool - Outdoor, Swimming Pool
Waterfront Description Private Dock Site
Water Access Y
View Canal, Bay, Garden/Lawn
Roof Type Shingle
Accessibility Other, Ramp - Main Level
Porch Porch(es), Deck(s)
Total Parking Spaces 2
Garage N
Building
Lot Description Bulkheaded
Story 1
Foundation Pilings
Sewer Public Sewer
Water Public
Architectural Style Ranch/Rambler
Level or Stories 1
Additional Building Above Grade
Structure Type Dry Wall
New Construction N
Schools
Elementary Schools Long Neck
Middle Schools Millsboro
High Schools Sussex Central
School District Indian River
Others
HOA Fee Include Pool(s)
Senior Community No
Tax ID 234-25.00-4.00-13187
Ownership Land Lease
SqFt Source Estimated
Security Features Main Entrance Lock,Smoke Detector
Special Listing Condition Standard
Read Less
Want to know what your home might be worth? Contact us for a FREE valuation!

Our team is ready to help you sell your home for the highest possible price ASAP

Bought with MICHAEL BROWN • Keller Williams Realty
GET MORE INFORMATION





