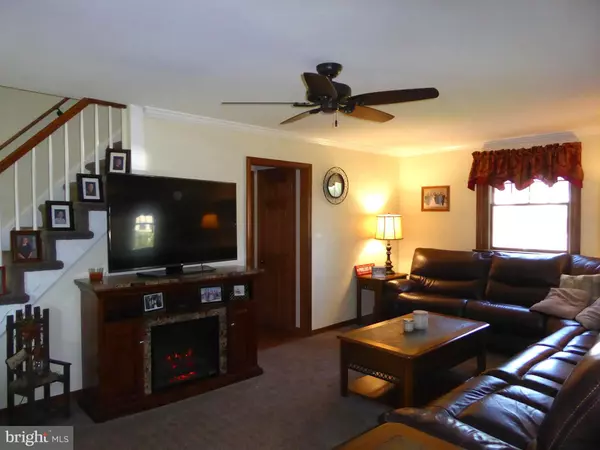$460,000
$479,900
4.1%For more information regarding the value of a property, please contact us for a free consultation.
383 W VINE ST Hatfield, PA 19440
4 Beds
3 Baths
2,204 SqFt
Key Details
Sold Price $460,000
Property Type Single Family Home
Sub Type Detached
Listing Status Sold
Purchase Type For Sale
Square Footage 2,204 sqft
Price per Sqft $208
Subdivision None Available
MLS Listing ID PAMC2041192
Sold Date 09/06/22
Style Cape Cod
Bedrooms 4
Full Baths 2
Half Baths 1
HOA Y/N N
Abv Grd Liv Area 2,204
Originating Board BRIGHT
Year Built 1938
Annual Tax Amount $6,216
Tax Year 2021
Lot Size 0.723 Acres
Acres 0.72
Lot Dimensions 100.00 x 0.00
Property Description
This is a very nice 4 bedroom, 2-1/2 bath brick colonial located in Hatfield Borough. As you enter this spacious home, you will feel the warmth and comfort that this unique home has to offer. Starting with the formal living room with accented crown molding and a ceiling fan. The remodeled kitchen has Kraftmaid oak raised panel cabinets, beveled edge countertops, gas oven, wall mounted microwave, dishwasher, pantry, Pergo laminated floor and recessed lighting. The family room has a brick fireplace with a wood burning insert which is great for those long cold wintery evenings. There is a bay window with a nice size seat board towards the front of the family room. And at the rear of the family room is a sliding glass door which leads you to a huge covered deck, which would be nice for picnics or just an afternoon or evening of relaxing with a good book. The back yard also has a very inviting inground Gunita swimming pool which is exactly what you will need over the next couple of months to stay cool. The first-floor primary bedroom has a bay window, a sitting area and a full bath. The first floor also has a dining area and a powder room. The second floor has 3 bedrooms and a good size room with skylights that could be used as an office, playroom, or a craft/hobby area. A full bath with a Swanstone tub surround which completes the second floor. A few other features of this home are the large garage which would be ideal for a contractor, car or motorcycle enthusiast. This home has also been updated with Andersen Windows, central air conditioning and a 200 amp electrical service.
Location
State PA
County Montgomery
Area Hatfield Boro (10609)
Zoning R 1
Rooms
Other Rooms Living Room, Sitting Room, Bedroom 2, Bedroom 3, Bedroom 4, Kitchen, Family Room, Bedroom 1, Hobby Room
Basement Full, Drainage System, Outside Entrance
Main Level Bedrooms 1
Interior
Interior Features Carpet, Ceiling Fan(s), Crown Moldings, Pantry, Recessed Lighting, Skylight(s)
Hot Water Electric
Heating Baseboard - Hot Water, Radiator
Cooling Central A/C, Ceiling Fan(s)
Fireplaces Number 1
Fireplaces Type Brick, Insert, Mantel(s)
Equipment Dishwasher, Built-In Microwave, Dryer - Gas
Fireplace Y
Appliance Dishwasher, Built-In Microwave, Dryer - Gas
Heat Source Natural Gas
Laundry Basement
Exterior
Exterior Feature Brick, Deck(s), Porch(es)
Parking Features Oversized, Garage Door Opener
Garage Spaces 7.0
Pool In Ground, Gunite, Fenced
Water Access N
Roof Type Architectural Shingle,Fiberglass,Pitched
Accessibility 2+ Access Exits
Porch Brick, Deck(s), Porch(es)
Total Parking Spaces 7
Garage Y
Building
Lot Description Front Yard, SideYard(s), Rear Yard
Story 1.5
Foundation Block, Concrete Perimeter
Sewer Public Sewer
Water Public
Architectural Style Cape Cod
Level or Stories 1.5
Additional Building Above Grade, Below Grade
New Construction N
Schools
Elementary Schools Oak Park
Middle Schools Pennfield
High Schools North Penn
School District North Penn
Others
Senior Community No
Tax ID 09-00-02050-002
Ownership Fee Simple
SqFt Source Assessor
Acceptable Financing Cash, Conventional
Listing Terms Cash, Conventional
Financing Cash,Conventional
Special Listing Condition Standard
Read Less
Want to know what your home might be worth? Contact us for a FREE valuation!

Our team is ready to help you sell your home for the highest possible price ASAP

Bought with Jamie L Malsom • BHHS Fox & Roach-Doylestown

GET MORE INFORMATION





