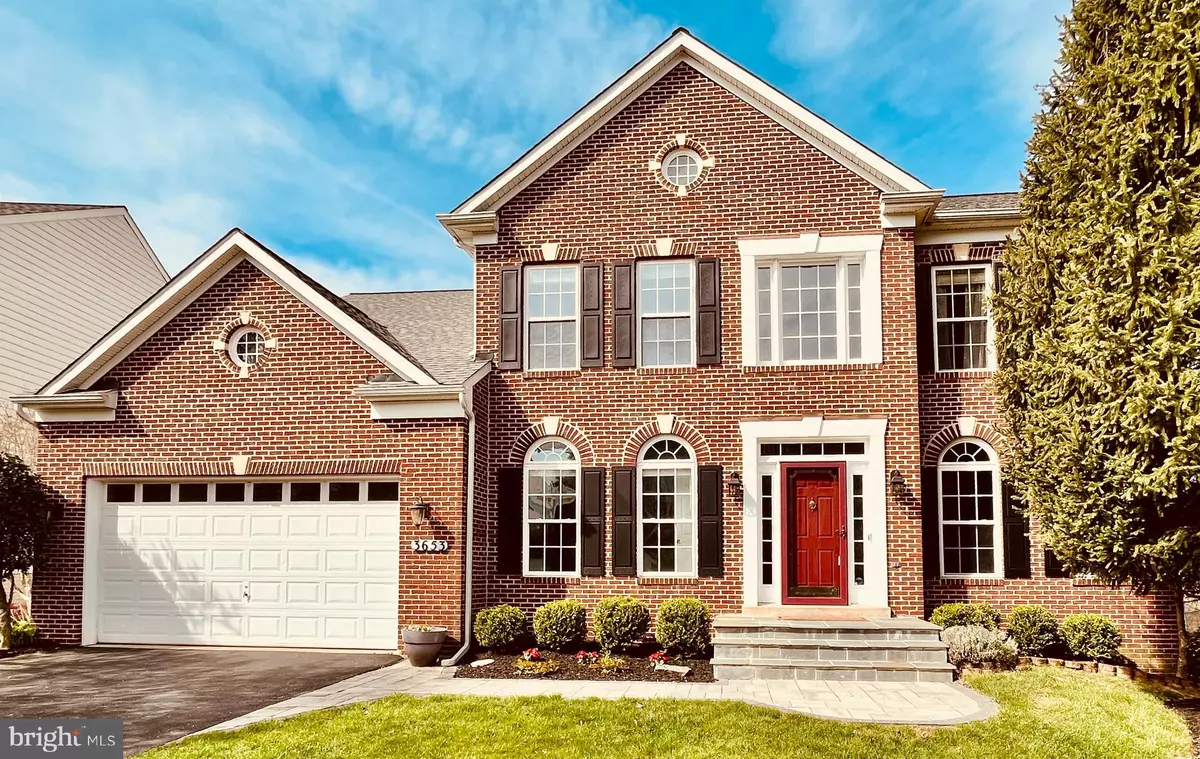$890,000
$799,900
11.3%For more information regarding the value of a property, please contact us for a free consultation.
3653 BYRON CIR Frederick, MD 21704
4 Beds
3 Baths
4,067 SqFt
Key Details
Sold Price $890,000
Property Type Single Family Home
Sub Type Detached
Listing Status Sold
Purchase Type For Sale
Square Footage 4,067 sqft
Price per Sqft $218
Subdivision Villages Of Urbana
MLS Listing ID MDFR2017334
Sold Date 05/20/22
Style Colonial
Bedrooms 4
Full Baths 2
Half Baths 1
HOA Fees $115/mo
HOA Y/N Y
Abv Grd Liv Area 2,967
Originating Board BRIGHT
Year Built 2001
Annual Tax Amount $6,372
Tax Year 2021
Lot Size 8,652 Sqft
Acres 0.2
Property Description
Rare opportunity in the Villages of Urbana! Own a forever home that truly has it ALL! Boasting modern designer touches, an easy flow, smart technology, with an unrivaled private wooded setting & large flat backyard. Enter the home with a sweeping curved staircase, setting the tone for what’s to come: to the right, you’ll find a Formal Living room and Dining room, with an invitation towards the rear of the home that overlooks nothing but acres of trees. To the left sits a private main level study with lots of natural light. The large chef's kitchen is a dream, with modern white cabinetry, center black granite island, and stainless steel appliances. Featuring an open floor plan, the adjoining Great Room is tailored with a stacked fieldstone gas fireplace. The lower level shines with a media center and full bar for making all those great memories. Incredible three season screened porch, plus a second large two-tier deck, to truly soak in that stellar tree-filled view. A rare find in Urbana, this home sits on an utterly quiet lot with no thru-traffic, a real hidden gem, yet close enough to major commuter routes and walkable to dining/shopping amenities. Seller has overextended to offer valuable updates: 25 year roof (2021), HVAC (2020), all new kitchen appliances (21/22), gas hot water heater (2021), carpet (2021), patio and front steps (2021), refinished hardwoods (2018), Ecobee thermostat, and professional landscaping. Two car front-loading garage outfitted with 240V for charging an EV car.
Location
State MD
County Frederick
Zoning PUD
Rooms
Other Rooms Living Room, Dining Room, Primary Bedroom, Bedroom 2, Kitchen, Family Room, Study, Laundry, Other, Recreation Room, Media Room, Bathroom 1, Primary Bathroom, Screened Porch
Basement Walkout Level, Outside Entrance, Fully Finished, Improved, Rough Bath Plumb, Sump Pump
Interior
Interior Features Carpet, Ceiling Fan(s), Chair Railings, Dining Area, Family Room Off Kitchen, Floor Plan - Open, Formal/Separate Dining Room, Kitchen - Gourmet, Kitchen - Island, Primary Bath(s), Recessed Lighting, Soaking Tub, Tub Shower, Upgraded Countertops, Walk-in Closet(s), Wet/Dry Bar, Window Treatments, Wood Floors
Hot Water Natural Gas
Heating Central
Cooling Central A/C
Flooring Carpet, Hardwood, Ceramic Tile
Fireplaces Number 1
Fireplaces Type Gas/Propane, Mantel(s), Stone
Equipment Built-In Microwave, Built-In Range, Dishwasher, Disposal, Dryer, Oven/Range - Gas, Refrigerator, Stainless Steel Appliances, Washer, Water Heater
Furnishings No
Fireplace Y
Window Features Double Pane,Sliding,Screens,Transom
Appliance Built-In Microwave, Built-In Range, Dishwasher, Disposal, Dryer, Oven/Range - Gas, Refrigerator, Stainless Steel Appliances, Washer, Water Heater
Heat Source Natural Gas
Laundry Upper Floor
Exterior
Exterior Feature Deck(s), Enclosed, Porch(es), Roof, Screened
Parking Features Garage - Front Entry
Garage Spaces 2.0
Amenities Available Pool - Outdoor, Tennis Courts, Tot Lots/Playground, Fitness Center, Jog/Walk Path, Baseball Field, Basketball Courts, Bike Trail, Club House
Water Access N
Roof Type Asphalt
Accessibility None
Porch Deck(s), Enclosed, Porch(es), Roof, Screened
Attached Garage 2
Total Parking Spaces 2
Garage Y
Building
Story 3
Foundation Slab
Sewer Public Sewer
Water Public
Architectural Style Colonial
Level or Stories 3
Additional Building Above Grade, Below Grade
Structure Type Dry Wall
New Construction N
Schools
Elementary Schools Sugarloaf
Middle Schools Urbana
High Schools Urbana
School District Frederick County Public Schools
Others
Pets Allowed Y
HOA Fee Include Snow Removal,Common Area Maintenance,Health Club
Senior Community No
Tax ID 1107223137
Ownership Fee Simple
SqFt Source Assessor
Security Features Smoke Detector,Surveillance Sys
Acceptable Financing Conventional, Cash, VA, FHA
Horse Property N
Listing Terms Conventional, Cash, VA, FHA
Financing Conventional,Cash,VA,FHA
Special Listing Condition Standard
Pets Allowed No Pet Restrictions
Read Less
Want to know what your home might be worth? Contact us for a FREE valuation!

Our team is ready to help you sell your home for the highest possible price ASAP

Bought with Shelley R Green • Long & Foster Real Estate, Inc.

GET MORE INFORMATION





