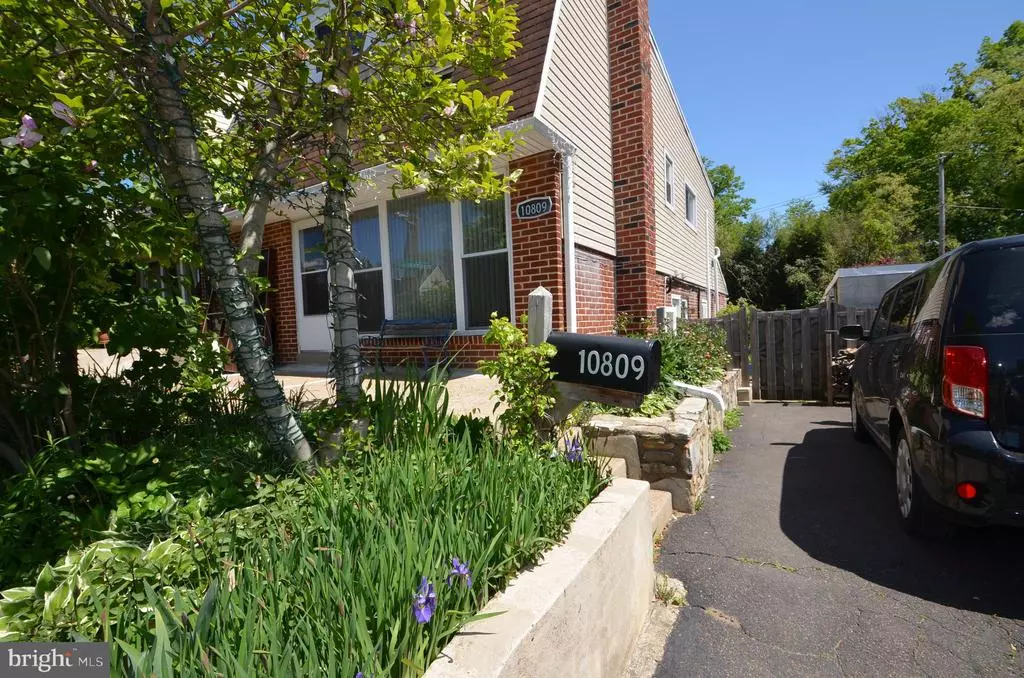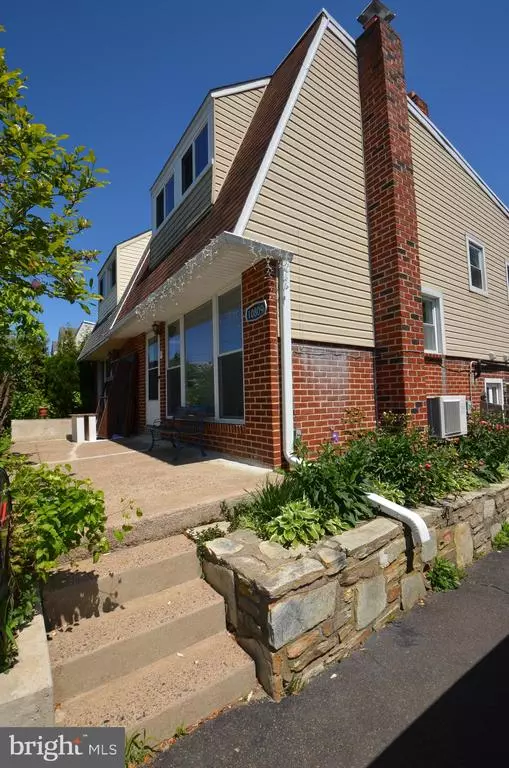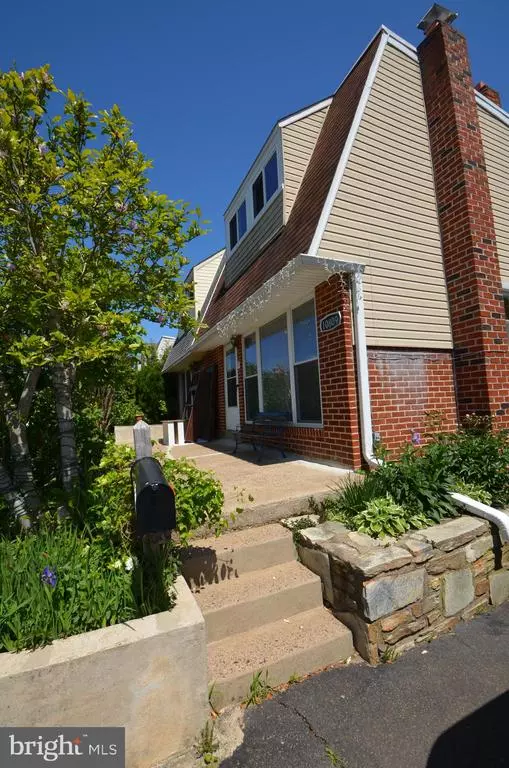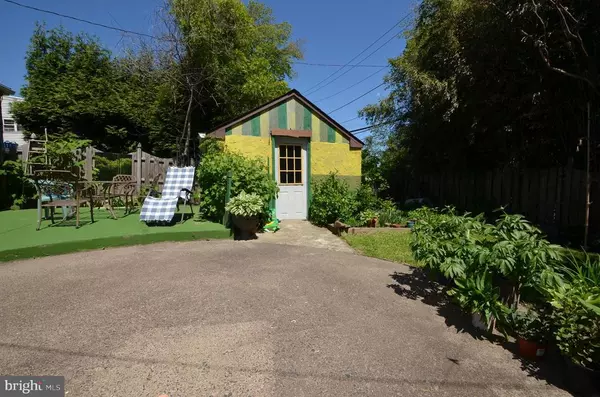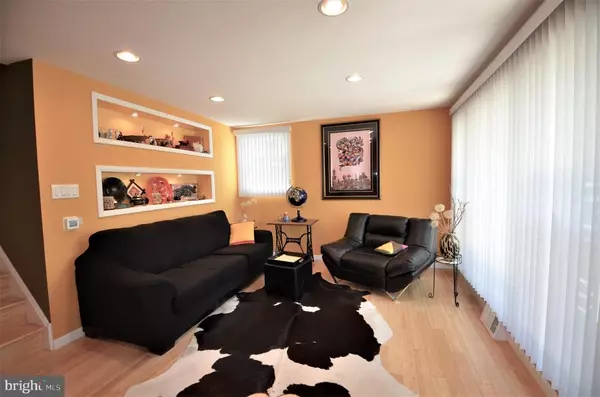$345,000
$344,900
For more information regarding the value of a property, please contact us for a free consultation.
10809 STEVENS RD Philadelphia, PA 19116
3 Beds
3 Baths
1,224 SqFt
Key Details
Sold Price $345,000
Property Type Single Family Home
Sub Type Twin/Semi-Detached
Listing Status Sold
Purchase Type For Sale
Square Footage 1,224 sqft
Price per Sqft $281
Subdivision Somerton
MLS Listing ID PAPH1018948
Sold Date 08/06/21
Style Contemporary
Bedrooms 3
Full Baths 2
Half Baths 1
HOA Y/N N
Abv Grd Liv Area 1,224
Originating Board BRIGHT
Year Built 1971
Annual Tax Amount $2,693
Tax Year 2021
Lot Size 3,400 Sqft
Acres 0.08
Lot Dimensions 34.00 x 100.00
Property Description
OPEN HOUSE!!!! SUNDAY 23RD 1-3PM The wait is over.... Time to pack and move into this beautiful twin located in the heart of Somerton section of Northeast. This house has everything you dreamed of... 3 bedrooms, 2.5 bath. Upgraded large kitchen with granite counter tops, hardwood flooring, finished basement. The house features an addition that serves as family room. Enjoy your quiet nights in oversize backyard. Owner put heart and soul in creating this peaceful oasis right in the back of the house.. New AC unit, New heater, new roof coating, extra winter/summer units in 2 rooms, fireplace stove. House is located within walking distance to public transportations, schools, shopping mall. Close to I95. Make your appointment today...
Location
State PA
County Philadelphia
Area 19116 (19116)
Zoning RSA2
Rooms
Basement Fully Finished
Main Level Bedrooms 3
Interior
Hot Water Natural Gas
Heating Forced Air
Cooling Central A/C
Heat Source Natural Gas
Exterior
Fence Fully
Water Access N
Accessibility None
Garage N
Building
Story 2
Sewer Public Sewer
Water Public
Architectural Style Contemporary
Level or Stories 2
Additional Building Above Grade, Below Grade
New Construction N
Schools
School District The School District Of Philadelphia
Others
Senior Community No
Tax ID 582571400
Ownership Fee Simple
SqFt Source Assessor
Special Listing Condition Standard
Read Less
Want to know what your home might be worth? Contact us for a FREE valuation!

Our team is ready to help you sell your home for the highest possible price ASAP

Bought with Yan Korol • RE/MAX Elite

GET MORE INFORMATION

