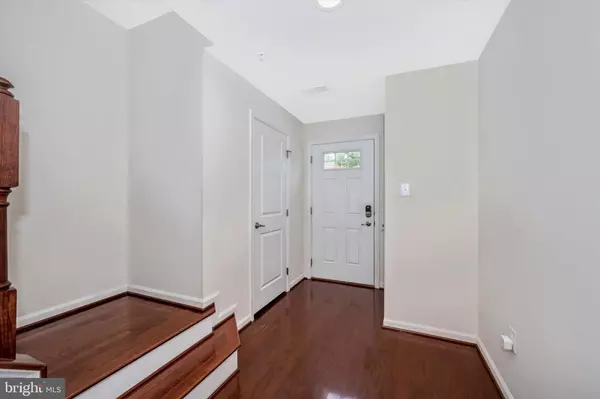$565,000
$559,900
0.9%For more information regarding the value of a property, please contact us for a free consultation.
13410 WATERFORD HILLS BLVD Germantown, MD 20874
5 Beds
5 Baths
2,450 SqFt
Key Details
Sold Price $565,000
Property Type Townhouse
Sub Type Interior Row/Townhouse
Listing Status Sold
Purchase Type For Sale
Square Footage 2,450 sqft
Price per Sqft $230
Subdivision Village West
MLS Listing ID MDMC2008914
Sold Date 08/31/21
Style Colonial
Bedrooms 5
Full Baths 4
Half Baths 1
HOA Fees $96/qua
HOA Y/N Y
Abv Grd Liv Area 2,010
Originating Board BRIGHT
Year Built 2016
Annual Tax Amount $4,896
Tax Year 2020
Lot Size 1,443 Sqft
Acres 0.03
Property Description
5 BEDROOMS 4.5 BATHS !! 4 Finished Levels of living space. Main level features Hardwood throughout, gourmet kitchen, stainless appliances, tile backsplash, granite counters, extended kitchen with a butlers pantry. Freshly painted neutral throughout. Spacious Living room with tons a natural light, powder room. Family room off kitchen that leads to the deck. Upper level is the primary bedroom and luxury bath. Additional 2 bedrooms share the hall bath. Laundry room also. Then up to the Rooftop with a private bedroom and full bath. Access to the roof top deck!! Now this is living!! Entry level has the 4th Bedroom
and full bath. Then access to the garage. Conveniently located close to major commuting routes, dining, shopping, and more.
Location
State MD
County Montgomery
Zoning CRT1.
Rooms
Basement Daylight, Full
Interior
Interior Features Butlers Pantry, Ceiling Fan(s), Combination Kitchen/Dining, Combination Dining/Living, Dining Area, Entry Level Bedroom, Family Room Off Kitchen, Floor Plan - Open, Kitchen - Eat-In, Kitchen - Gourmet, Kitchen - Island, Recessed Lighting, Upgraded Countertops, Walk-in Closet(s), Window Treatments, Wood Floors
Hot Water Natural Gas
Heating Forced Air
Cooling Central A/C
Flooring Hardwood, Ceramic Tile, Carpet
Equipment Built-In Microwave, Dishwasher, Disposal, Dryer, Exhaust Fan, Icemaker, Oven/Range - Gas, Refrigerator, Stainless Steel Appliances
Fireplace N
Window Features Screens,Bay/Bow
Appliance Built-In Microwave, Dishwasher, Disposal, Dryer, Exhaust Fan, Icemaker, Oven/Range - Gas, Refrigerator, Stainless Steel Appliances
Heat Source Natural Gas
Exterior
Parking Features Garage - Rear Entry, Garage Door Opener
Garage Spaces 4.0
Amenities Available Common Grounds, Jog/Walk Path, Tot Lots/Playground
Water Access N
Accessibility None
Attached Garage 2
Total Parking Spaces 4
Garage Y
Building
Story 4
Sewer Public Sewer
Water Public
Architectural Style Colonial
Level or Stories 4
Additional Building Above Grade, Below Grade
Structure Type 9'+ Ceilings
New Construction N
Schools
Elementary Schools Clopper Mill
Middle Schools Roberto W. Clemente
High Schools Seneca Valley
School District Montgomery County Public Schools
Others
HOA Fee Include Common Area Maintenance,Lawn Maintenance,Management,Reserve Funds,Snow Removal,Trash
Senior Community No
Tax ID 160203723310
Ownership Fee Simple
SqFt Source Assessor
Special Listing Condition Standard
Read Less
Want to know what your home might be worth? Contact us for a FREE valuation!

Our team is ready to help you sell your home for the highest possible price ASAP

Bought with Sean D Summerall • RE/MAX Town Center
GET MORE INFORMATION





